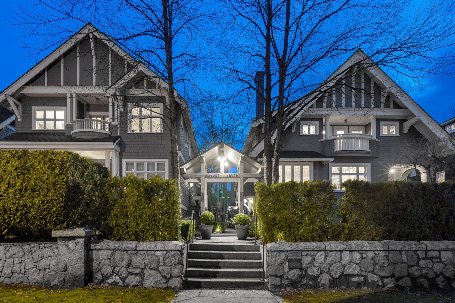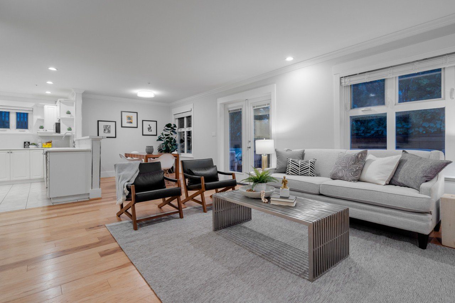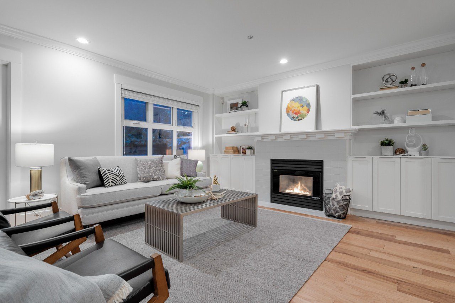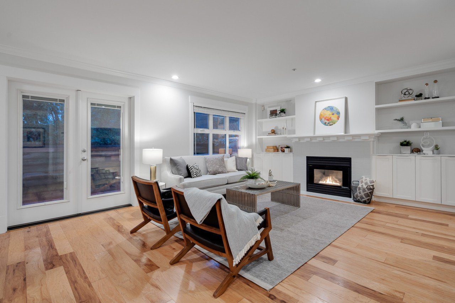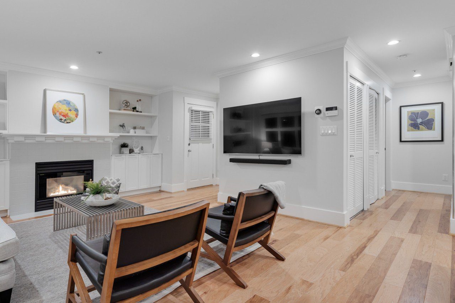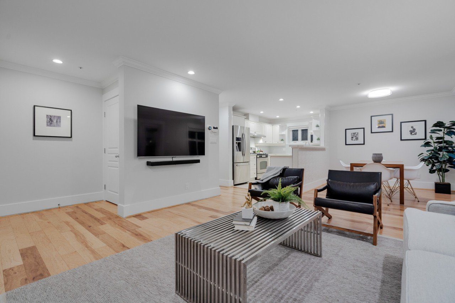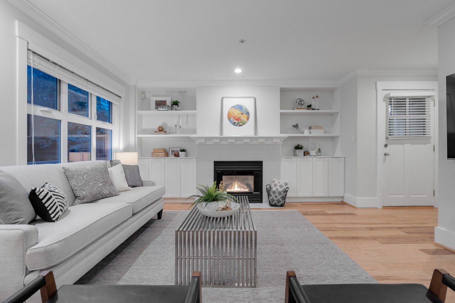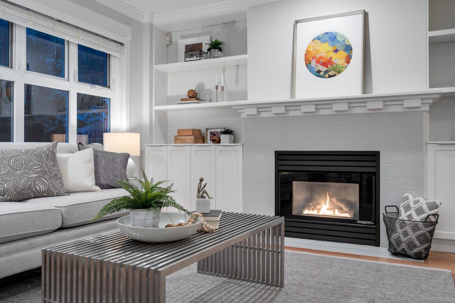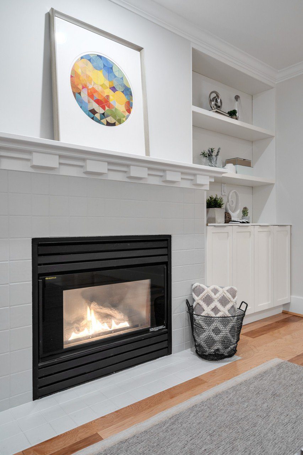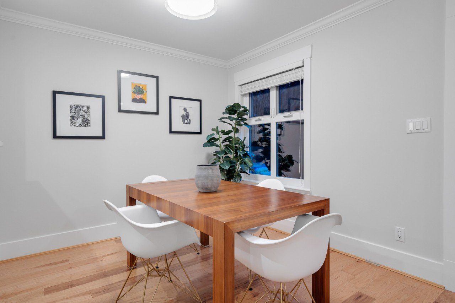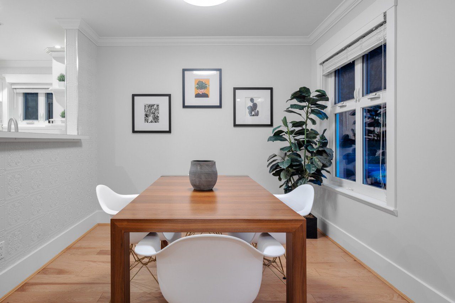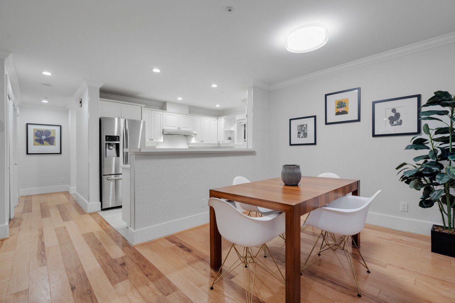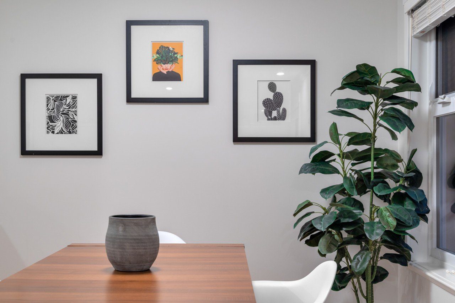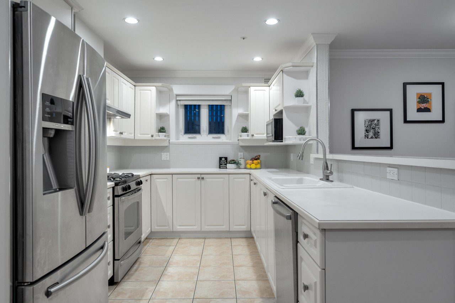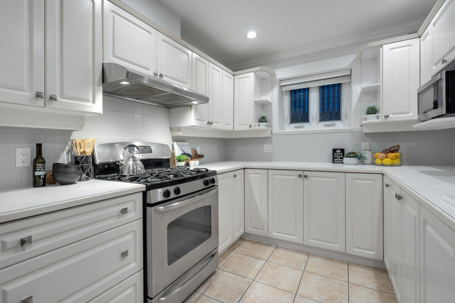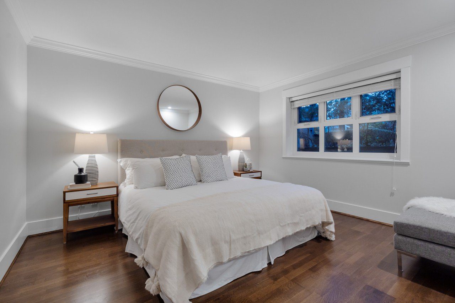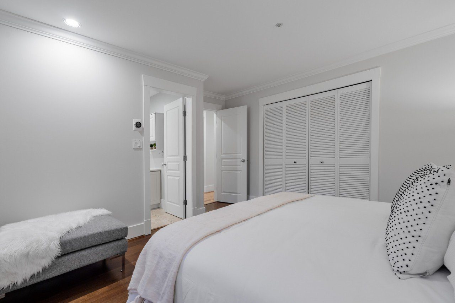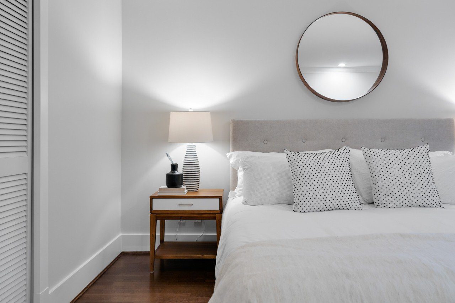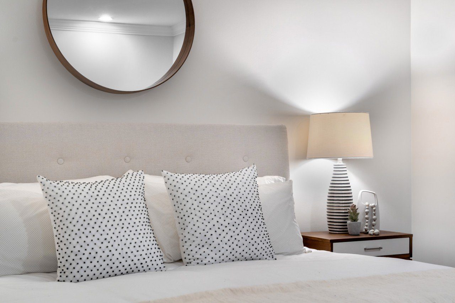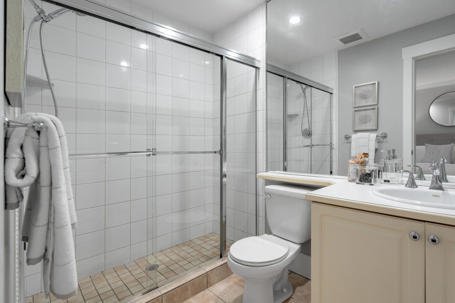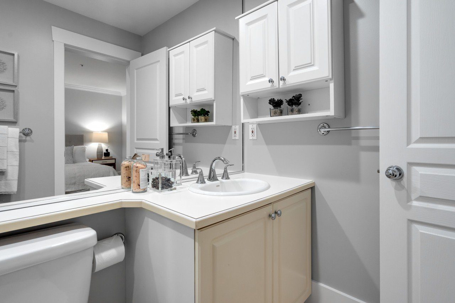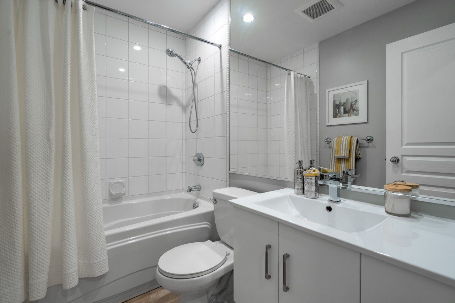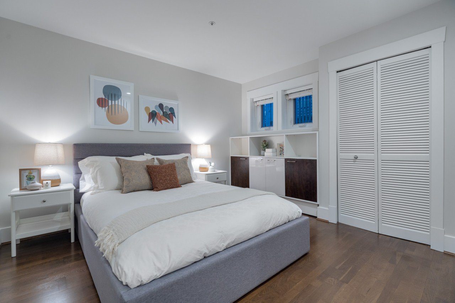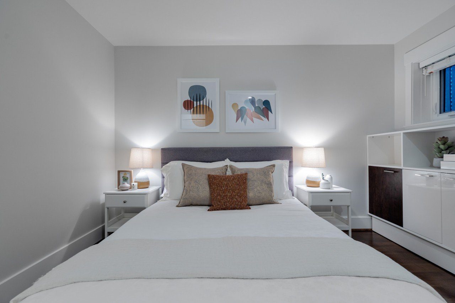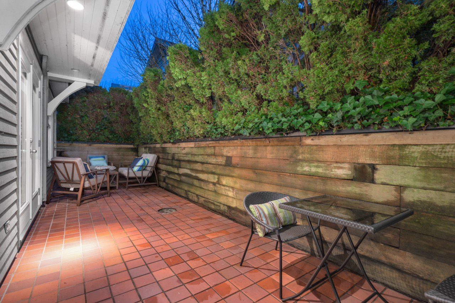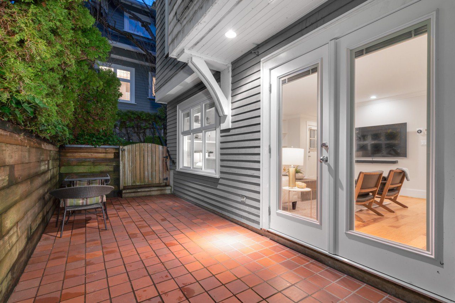![]() 1,096Size
1,096Size
![]() 2Bedrooms:
2Bedrooms:
![]() 2Bathrooms:
2Bathrooms:
$ 999,000
$ 999,000
Sold for 99.6% of asking in 13 days!
Search for more homes and condos for sale here
Open Concept Garden Suite in Mount Pleasant West
2 bed 2 bath open concept multi-family development located in the Mount Pleasant area. The large space features an efficient design with lots of light, making this garden unit feel like a spacious home fit for living. Come live on an extremely quiet street, beautifully lined with tall trees and evergreen. Not to mention - friendly neighbours, mostly working professionals! Enjoy this delightful garden suite that stays cool in summer - no need for a fan! Plus, it never gets cold in winter and has in-floor radiant heating. Create your own private oasis with an exclusive patio. Or invite friends and family over for BBQ & entertainment!
New Installations and Professional Upgrades
Lots of new upgrades approximately totalling $28k - $30k in the past 4 years, all professionally maintained. Upgrades include but are not limited to new closets and cupboards from Arbutus Closets, French patio doors, living room shelf unit, floating sink and vanity, faucets and lighting, bathroom fans, hot water tank, painting, refrigerator, windows, blinds, stove range and kitchen sink pipes!
Well Managed Strata with High Involvement
The cooperative strata is very well managed and has a good contingency reserve fund (CRF) saved up. Most homes in strata are involved and share in the work around the property (i.e. snow removal, plant watering, recycling and garbage). This strata is productive and is on top of all repairs!
Central Location with Ultimate Convenience
Located in the heart of the city, this home is close to everything you could possibly need! Nearby 5 grocery stores, 2 drug stores, hairdressers, diverse restaurants, shops on Cambie, Main St., Broadway/Cambie corridor & City Square Mall within 15 mins walking distance. Very close to transit - Canada line, buses and the upcoming Broadway line - bike lane, car & bike share parking lots. So convenient, you won't even need a car!
- In the centre of the city, nearby everything exciting!
- Main Street - 10 min walk
- Olympic village - 20 min walk
- Downtown - 10 min drive, 15 min transit
- Granville Island - 12 min drive, 25 min transit
Excellent Walking, Transit & Biking!
Straight from walkscore.com:
Walkscore = 90/100 (Walker's Paradise)
Transit score = 74/100 (Excellent Transit)
Bikescore = 99/100 (Biker's Paradise)
School Catchment Area
Straight from the Vancouver School Board School Locator:
- Elementary
- Secondary
- French Immersion - Late
- French Immersion - Secondary
Other Features
- Rentals Allowed
- Pets Allowed
- 1 Parking Spot + Permit Street Parking + Free Street Parking (2 hours)
3 Reasons to buy this home
- Convenient Location with everything you could possibly need nearby!
- Pleasant Garden Suite featuring an exclusive patio for enjoyment & entertainment.
- Well Maintained Home with an abundance of new installations and upgrades!
Brought to you by your Vancouver Realtor - Leo Wilk

Listing provided by Engel & Völkers Vancouver
Property Features
| bedrooms: | 2 |
| bathrooms: | 2 |
| full baths: | 2 |
| Size: | 1,096 |
| style: | 1 Storey |
| levels: | 1 |
| parking: | 1 Parking Spot + Permit Street Parking + Free Street Parking |
| year built: | 1994 |
| balcony/patio: | Yes |
| fireplaces: | 1 |
Room Dimensions
| Foyer: | 5'4 x 5' |
| Living Room: | 17'7 x 13'10 |
| Dining Room: | 9'4 x 9'2 |
| Kitchen: | 12'7 x 9'1 |
| Master Bedroom: | 14' x 12'10 |
| Ensuite: | 8'4 x 5'5 |
| Bedroom: | 11'11 x 10'6 |
| Bathroom: | 8' x 4'11 |
| Patio: | 30'11 x 8'1 |
Other Details
| taxes: | $2,704.58 |
| maintenance: | $397.78 |
| rental restrictions: | Rentals Allowed |
Need More Information?
Contact Leo now at 604.729.5203 to learn more about this listing, or arrange a showing.
