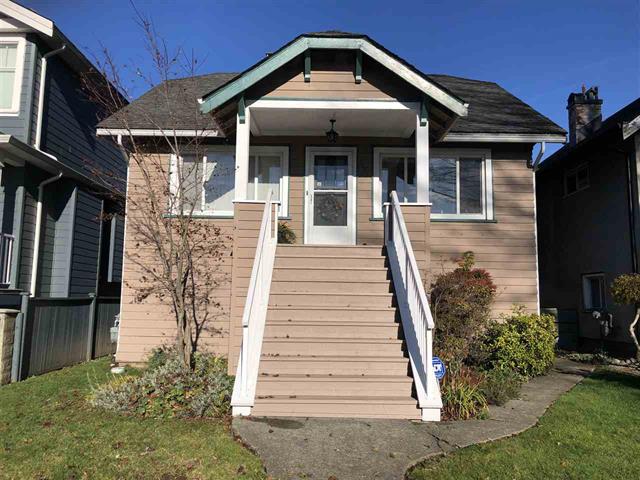![]() 1,974Size
1,974Size
![]() 3Bedrooms:
3Bedrooms:
![]() 1Bathrooms:
1Bathrooms:
$ 1,298,000
$ 1,298,000
Sold!
Search for more homes and condos for sale here
Quiet Family Home in Vancouver Heights
Well-maintained 3 bed 1 bath home located in Vancouver Heights. This home is family friendly and sits on a quiet street in the neighbourhood. Close by schools, public transit, Empire Field, the PNE and easy access to the highway. With close proximity to the North Shore, you can enjoy beautiful views of the North Shore mountains from this home on a clear day.
3 Level Home on a Spacious Lot
On a 33' x 122' lot, this home has plenty of room to spare. This 3-level home features 2 stories and a basement. Two bedrooms on the top floor, one on the main floor and a possibility of a fourth room. Enter a spacious kitchen with a bright nook, inviting you to enjoy a pleasant meal. The living room features a gas fireplace providing a cozy home feeling. On the lower level the home offers a workshop, laundry area and a finished recreation room. Outside a well-cared for garden provides a nice landscape in the fenced backyard.
Convenient Location
Straight from walkscore.com:
Walkscore = 71/100 (Very Walkable)
Transit score = 69/100 (Good Transit)
Bikescore = 90/100 (Biker's Paradise)
School Catchment Area
Straight from the Vancouver School Board School Locator:
- Elementary
- Secondary
- 8 - 12 Templeton Secondary
- French Immersion - Late
- French Immersion - Secondary
Other Features
- Open Front Parking
- Storage Room
- Home Patios to Enjoy
3 Reasons to buy this home
- Family Friendly quiet location and great size.
- Central Location fit for living.
- Mountain Views of the North Shore.
Brought to you by your Vancouver Realtor - Leo Wilk

Listing provided by RE/MAX Select Realty
Testimonials
Property Features
| bedrooms: | 3 |
| bathrooms: | 1 |
| full baths: | 1 |
| Size: | 1,974 |
| lot: | 4026 SqFt |
| style: | 2 Storey w/ Bsmt. |
| levels: | 3 |
| parking: | 1 |
| year built: | 1929 |
| view: | Yes |
| balcony/patio: | Yes |
| fireplaces: | 1 |
Room Dimensions
| Living Room: | 14'8 x 16'0 |
| Dining Room: | 10'2 x 9'1 |
| Kitchen: | 11'8 x 11'7 |
| Master Bedroom: | 10'2 x 10'1 |
| Nook: | 6'8 x 6'6 |
| Workshop: | 11'10 x 15'7 |
| Laundry Room: | 11'10 x 11'11 |
| Recreation Room: | 13'0 x 21'2 |
| Mud Room: | 10'6 x 7'8 |
| Storage Room: | 11'6 x 6'7 |
| Bedroom: | 11'10 x 6'8 |
| Bedroom: | 13'1 x 11'5 |
| Walk-In Closet: | 5'8 x 4'4 |
| Patio: | 6'8 x 4'2 |
| Patio: | 9'4 x 9'2 |
Other Details
| taxes: | $4,904.71 |
Need More Information?
Contact Leo now at 604.729.5203 to learn more about this listing, or arrange a showing.












