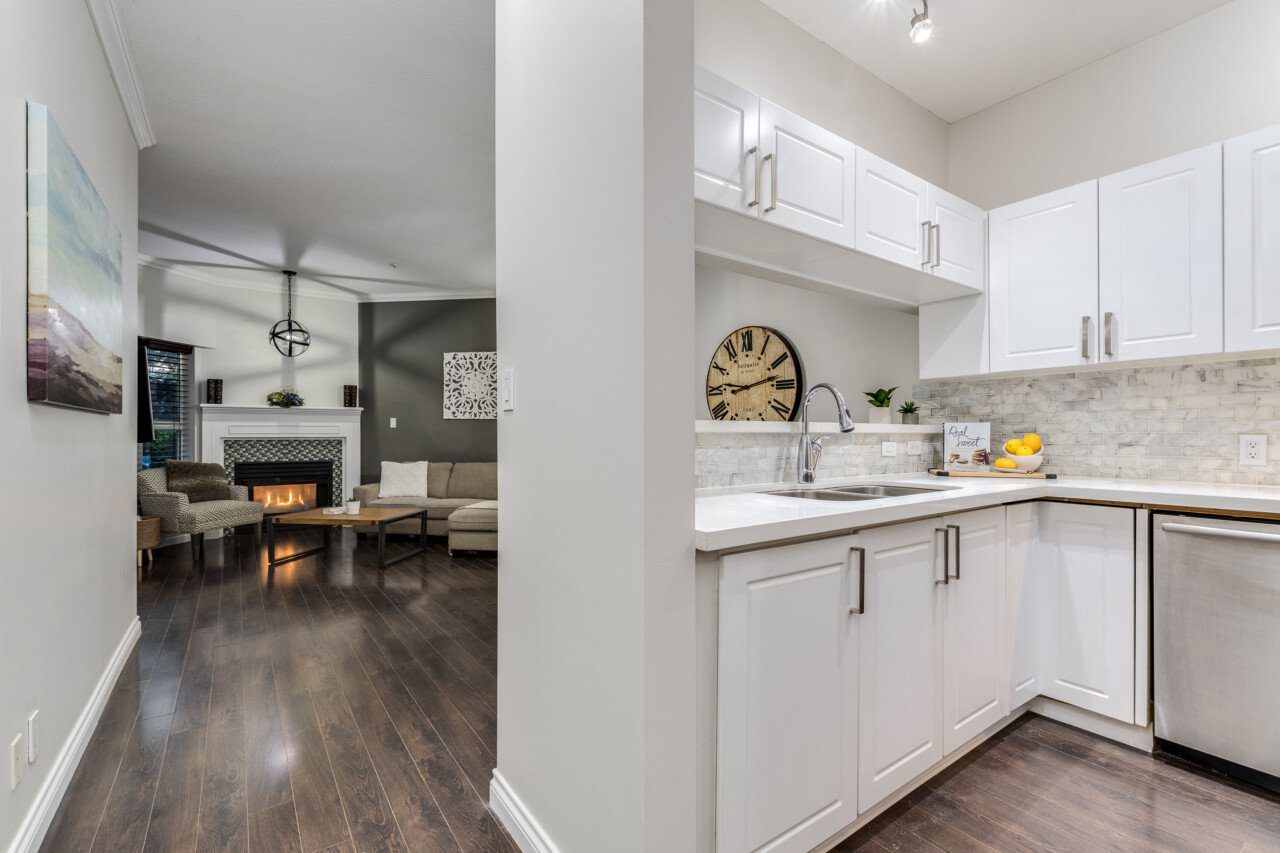![]() 675Size
675Size
![]() 1Bedrooms:
1Bedrooms:
![]() 1Bathrooms:
1Bathrooms:
$ 629,900
$ 629,900
Sold for 99.2% of the asking price!
Search for more homes and condos for sale here
Beverley Gardens in Cambie
Right on 7th and Cambie, this home is in heart of Cambie Corridor at Beverley Gardens. This building is a fully rain-screened complex and is in a great location. It is in a walkable location only a short walk to great shopping, seawall, Olympic Village, and Downtown Vancouver. Not to mention, it is highly accessible with transit options including the Canada Line nearby.
Cozy Home with Great Layout
Enter through a lovely open air courtyard to find this charming suite, which has been tastefully updated and is move in ready for you. This large 1 bedroom suite has high over-height ceiling and an excellent floor plan with no wasted space. You will feel at home in your cozy living room with a gas fireplace and a spacious & private walk-out patio (119 sqft) perfect for relaxing and entertaining. A few additional features include your own in-suite laundry, well laid out kitchen (with dishwasher and a very spacious bathroom).
Excellent Location for Transit, Walking and Cycling
Straight from walkscore.com:
- Walkscore = 95/100 (Walker's Paradise)
- Transit score = 89/100 (Excellent Transit)
- Bikescore = 95/100 (Biker's Paradise)
Other Features
- 2 Pets Allowed (Cats and Dogs)
- Rentals Allowed w/ Restrictions (1 Year Minimum, No AirBNB)
- 1 Covered Parking Spot
3 Reasons to buy this home
- Secluded Private Patio with calming greenery and furniture space.
- Excellent Floor Plan making great use of the space.
- Accessible Location close to all you need!
Brought to you by your Vancouver Realtor - Leo Wilk

Listing provided by Engel & Völkers Vancouver
Property Features
| bedrooms: | 1 |
| bathrooms: | 1 |
| full baths: | 1 |
| Size: | 675 |
| style: | Ground Level Unit |
| levels: | 1 |
| parking: | 1 Covered Parking |
| year built: | 1996 |
| balcony/patio: | Yes |
| fireplaces: | 1 |
Room Dimensions
| Kitchen: | 8'3 x 9'11 |
| Dining Room: | 11'10 x 8'4 |
| Living Room: | 14'1 x 11'1 |
| Patio: | 12'6 x 16'4 |
| Bedroom: | 9'7 x 11'5 |
| Walk-In Closet: | 6'1 x 3'11 |
| Bathroom: | 9'7 x 7'5 |
Other Details
| taxes: | $1,626.67 |
| maintenance: | $374.49 |
| rental restrictions: | Rentals Allowed w/ Restrictions |
Need More Information?
Contact Leo now at 604.729.5203 to learn more about this listing, or arrange a showing.


























