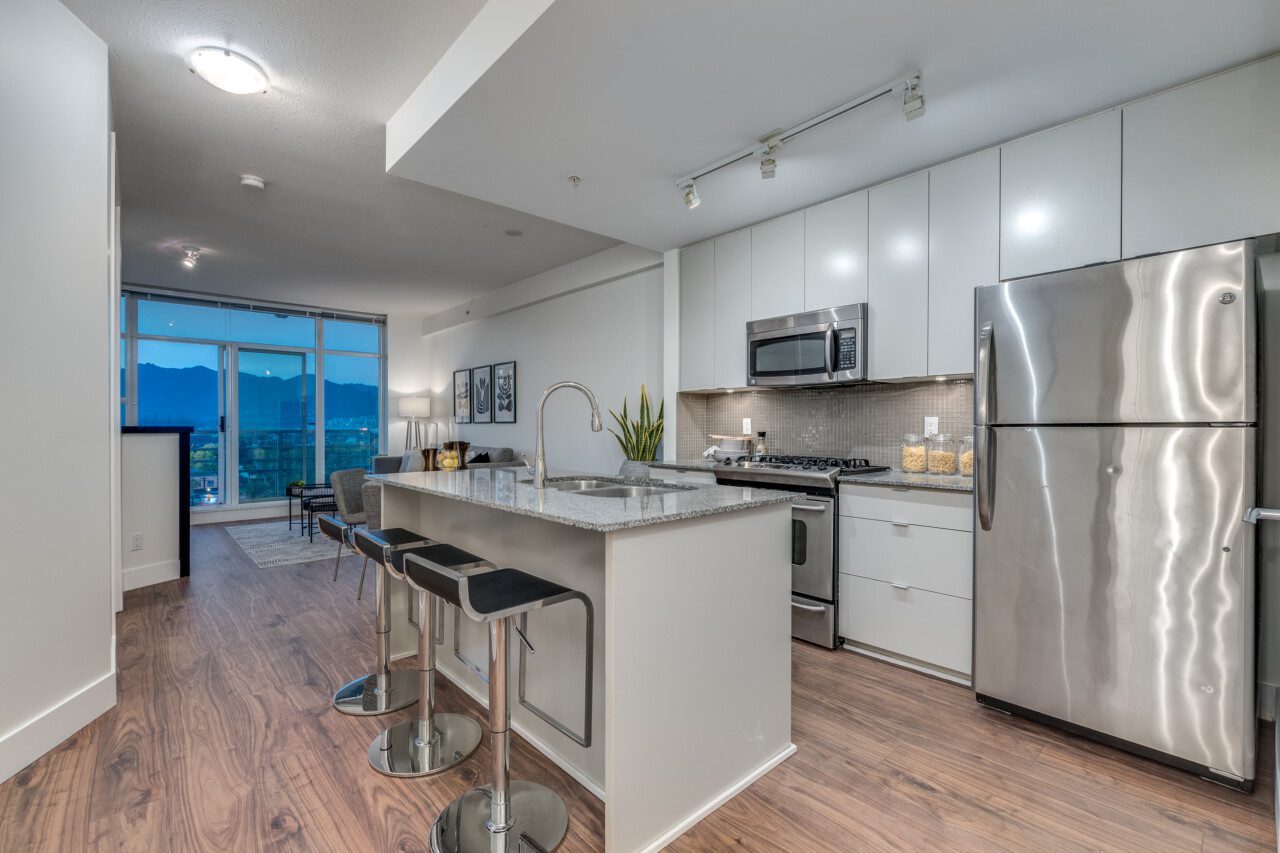![]() 722Size
722Size
![]() 1Bedrooms:
1Bedrooms:
![]() 1Bathrooms:
1Bathrooms:
$ 668,900
$ 668,900
Sold for 98.4% of the asking price!
Search for more homes and condos for sale here
Upscale Living in Main Street Corridor
Sophisticated uptown living in the coveted Sophia building in the Main Street corridor! Live one block away from lively Main Street with restaurants, drinks, coffee and local boutique shops only steps away. Convenient location right next to Kingsway and nearby bus and skytrain stations. Great North Shore & Mountain Views
Immaculate 1 Bed + Den Suite
Come see this 1 bedroom plus den suite that has been kept in immaculate condition. The home comes with brand new flooring and updated custom closets that have just been put in. In addition, the walls have been freshly repainted making the home feel nicely updated. This open floor plan home features high ceilings, granite counters, stainless steel appliances including a gas stove, fireplace, deep soaker tub & raised bathroom sink.
Very Walkable and Bikeable Location
Straight from walkscore.com:
- Walkscore = 98/100 (Walker's Paradise)
- Transit score = 78/100 (Excellent Transit)
- Bikescore = 96/100 (Biker's Paradise)
Other Features
- 2 Pets Allowed (Cats and Dogs)
- Rentals Allowed (6 Months Minimum)
- 1 Covered Parking Spot
- 1 Storage Locker Included
- Bike Storage Available
3 Reasons to buy this home
- Main Street Location only a few steps from everything you need.
- Super Walkable area and great for bikers too!
- Recent Updates in the home including repainting, custom closets and more.
Brought to you by your Vancouver Realtor - Leo Wilk

Listing provided by Engel & Völkers Vancouver
Property Features
| type: | Apartment/Condo |
| bedrooms: | 1 |
| bathrooms: | 1 |
| full baths: | 1 |
| Size: | 722 |
| style: | Inside Unit, Upper Unit |
| levels: | 1 |
| parking: | 1 Covered Parking |
| year built: | 2008 |
| view: | Yes |
| balcony/patio: | Yes |
| fireplaces: | 1 |
Room Dimensions
| Foyer: | 6'3 x 5'0 |
| Kitchen: | 9'9 x 8'2 |
| Living/Dining Room: | 17'3 x 13'6 |
| Bedroom: | 11'7 x 8'11 |
| Walk-In Closet: | 4'6 x 8'0 |
| Office: | 6'3 x 6'3 |
| Bathroom: | 9'7 x 5'5 |
| Storage: | 7' x 4' |
Other Details
| taxes: | $1,761.26 |
| maintenance: | $370.29 |
| rental restrictions: | Rentals Allowed w/ Restrictions |
Need More Information?
Contact Leo now at 604.729.5203 to learn more about this listing, or arrange a showing.
























