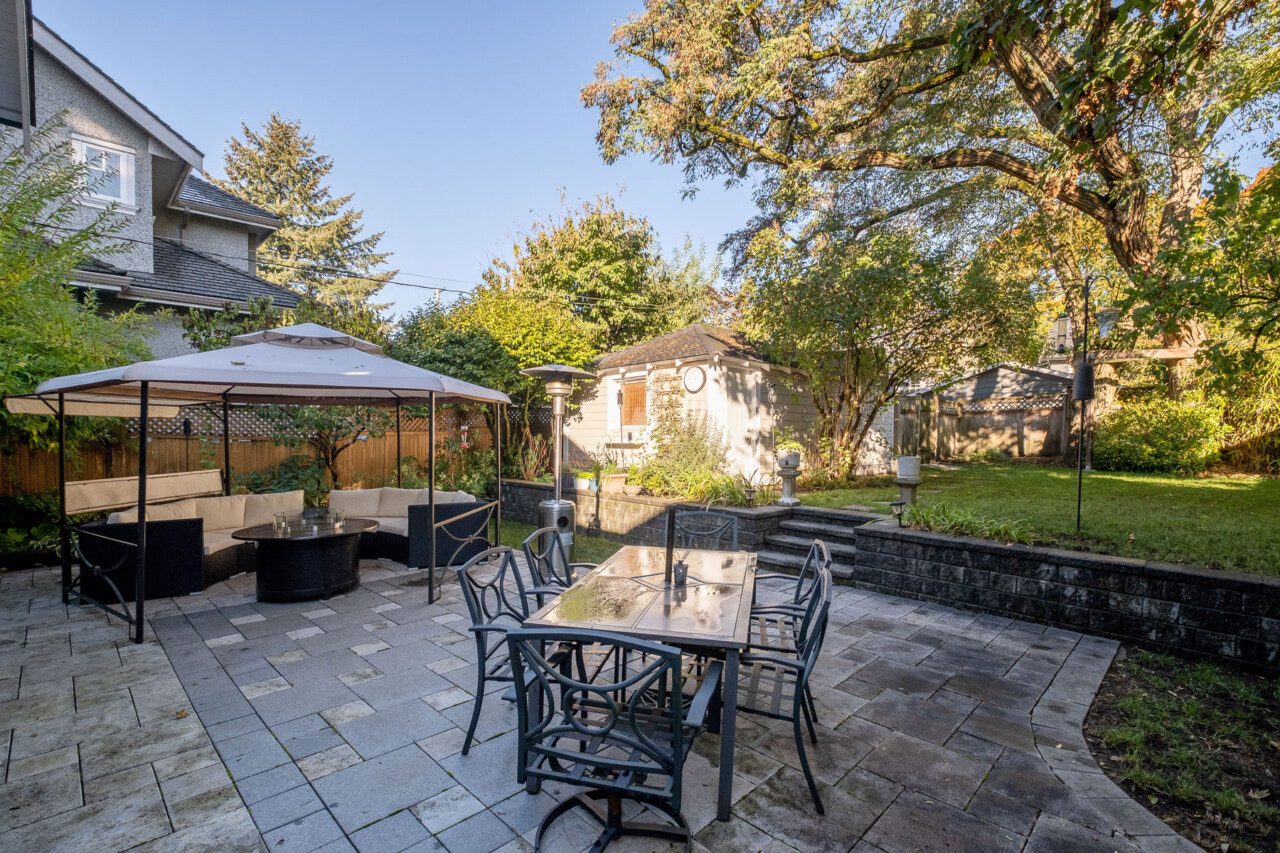![]() 2,397Size
2,397Size
![]() 4Bedrooms:
4Bedrooms:
![]() 2Bathrooms:
2Bathrooms:
$ 3,188,000



































$ 3,188,000
Beautiful Residence in Dunbar-Southlands
Build your dream home, live in Dunbar, hold or rent this beautifully maintained home on a flat 6,500 square foot lot in Dunbar.
Live in a beautiful residential area centrally located in Dunbar-Southlands with gorgeous greenery lining your streets. This home is in an excellent community right by Memorial West Park. Only a 10 mins walk to Sasamat Trail with access to lots of trails to hike or walk your dog. Close to numerous groceries including Stong's Market, H-Mart, and Save-on-Foods. Lots of bus routes for transit and in walking distance to Dunbar Loop. Great options for schools in the neighbourhood including Kerrisdale Elementary (4 mins drive) and Point Grey Secondary (7 mins drive). Drive down to Marine Drive in 5 mins for multiple golf courses overlooking the Fraser River including Point Grey Golf & Country Club and Marine Drive Golf Club. Or enjoy the gorgeous nature at Musqueam Park!
Well-Maintained Home with Large Outdoor Garden Patio
Walk up the steps of your front yard to enter your charming and well-maintained home. This residence has 2 levels and offers 4 bedrooms, 2 bathrooms, a spacious living room upstairs and a recreation room downstairs. A great family-oriented home with over 1,250 sqft of living upstairs including 2 beds (with master) and over 1,050 sqft on the lower level with 2 beds. Large living room comes with a cozy wood fireplace. Kitchen features lots of counter space and had renovations done in 2013. This is an entertainer's dream home with a large outdoor patio and private backyard garden.
Excellent Walkscore
From walkscore.com:
- Walkscore = 75/100 (Very Walkable)
- Transit score = 61/100 (Good Transit)
- Bikescore = 67/100 (Bikeable)
Nearby Private Schools
- Crofton House School
- St. George's School
School Catchment Area
From the Vancouver School Board School Locator:
- Annex
- Elementary
- Secondary
- French Immersion - Late
- French Immersion - Secondary
Upgrades & Renovations (All Approximate) | All Permitted
- Oil Tank Removed in 2004 - Registered with City of Vancouver
- Back fence - 2004, Eastside fence - 2012
- Roof - 2009/2010
- Electrical Panel Upgraded in - 2008
- Front Steps & Landing - 2010
- Eavesdrops, Soffits and Drain Tiles - 2005
- All Windows Replaced (Double Pane) - 2007
- Backyard & Patio - 2014
- Kitchen + Extension (permitted) - 2013
- Furnace - 30 Years +
- Fireplace Inserts (High Efficiency Wood Burning and Gas) - 2006
Brought to you by your Vancouver Realtor - Leo Wilk
Sold in 1 day for 97.2% of asking price!
Listing provided by Engel & Völkers Vancouver
Property Features
| type: | House |
| bedrooms: | 4 |
| bathrooms: | 2 |
| full baths: | 2 |
| Size: | 2,397 |
| lot: | 50 x 130.05 (6,502 SQFT) SqFt |
| style: | House/Single Family |
| levels: | 2 |
| year built: | 1941 |
| balcony/patio: | Yes |
| fireplaces: | 2 (1 Gas, 1 Wood) |
Room Dimensions
| Foyer: | 15'0 x 4'1 |
| Living Room: | 20'8 x 12'9 |
| Dining Room: | 9'7 x 14'3 |
| Kitchen: | 11'7 x 13'4 |
| Master Bedroom: | 13'6 x 11'11 |
| Bedroom: | 9'7 x 12'6 |
| Bathroom: | 8'9 x 7'1 |
| Bedroom: | 11'6 x 11'8 |
| Bedroom/Den: | 9'1 x 14'0 |
| Bathroom: | 4'4 x 8'1 |
| Recreation Room: | 18'6 x 11'5 |
| Laundry Room: | 16'2 x 5'3 |
| Utility Room: | 14'6 x 5'5 |
| Storage: | 10'0 x 8'2 |
| Garage: | 11'8 x 21'4 |
Other Details
Need More Information?
Contact Leo now at 604.729.5203 to learn more about this listing, or arrange a showing.


