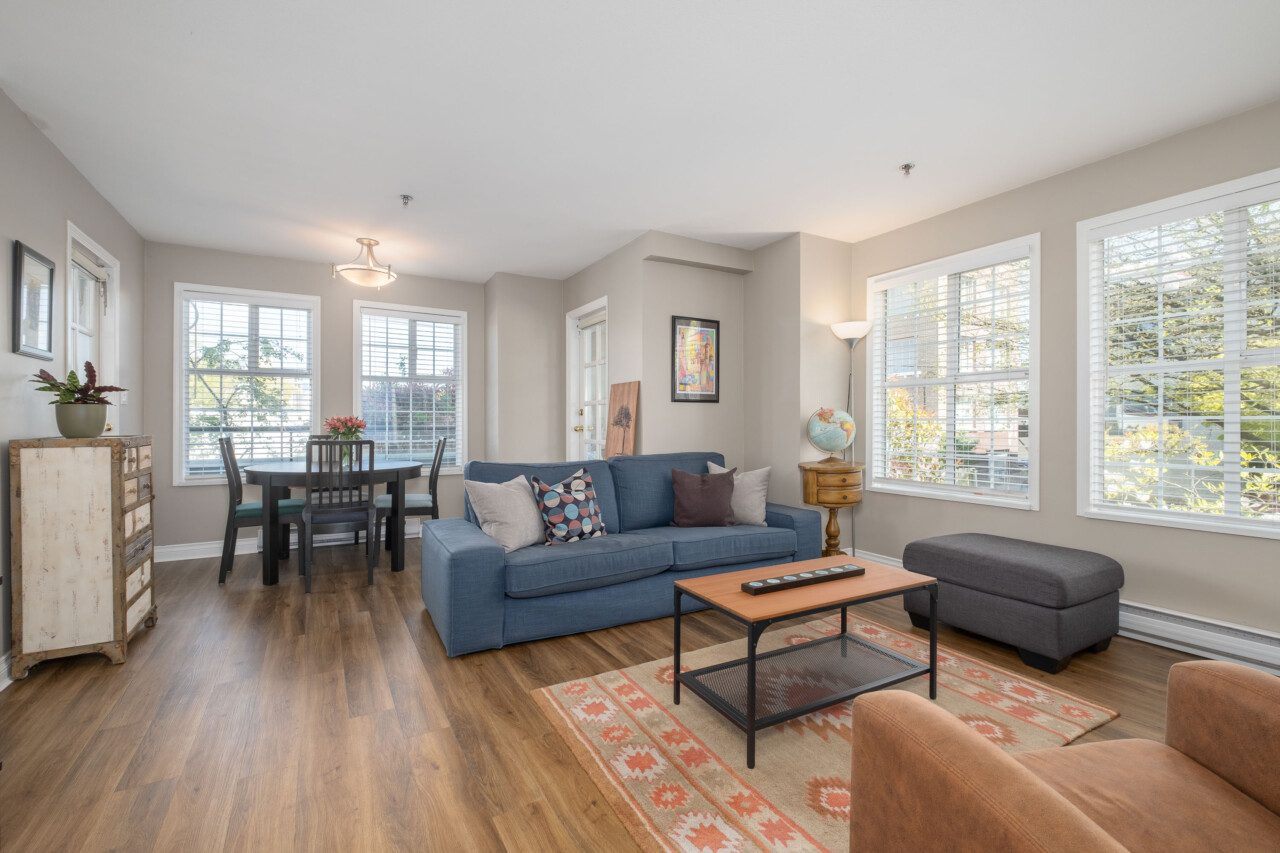![]() 936Size
936Size
![]() 2Bedrooms:
2Bedrooms:
![]() 2Bathrooms:
2Bathrooms:
$ 925,000
$ 925,000
Kitsilano Living
Fabulous Kitsilano living right on 5th and Vine. Only steps to lively West 4th with a wide variety of spectacular restaurants, cafes, shopping, and groceries including Whole Foods you have every possible convenience in walking distance. On a quiet tree-lined street and nearby Kits Beach, transit and Granville Island.
Spacious Home
This spacious 2 Bed 2 Bath suite features luxury vinyl plank flooring in living spaces, 2 balconies and in-suite laundry. The bedrooms and livings areas are well-separated providing privacy within your home. Living area has a cozy fireplace fueled by natural gas. Renovations in 2018 include hot water heater, master bathroom floor and shower tiled, guest bathroom tiled, entryway tiled, new bathroom vanities and vinyl floor installed throughout unit. Fireplace maintenance done in 2021.
Building - Vine Garden
Welcome to Vine Gardens, a boutique development perfectly placed in one of the cities most enviable locations. Only 8 units in this development! Friendly neighbours and includes a common space south facing shared patio.
Walkscore
Straight from walkscore.com:
- Walkscore = 95/100 (Walker's Paradise)
- Transit score = 73/100 (Excellent Transit)
- Bikescore = 99/100 (Biker's Paradise)
School Catchment Area
Straight from the Vancouver School Board School Locator:
- Elementary
- Secondary
- French Immersion - Late
- French Immersion - Secondary
Other Features
- 1 Small Dog or 2 Cats Allowed
- Rental Limit - 3 Strata Lot Allowed and 1 Year Minimum
- 2 Parking Stalls
- 1 Storage Locker
3 Reasons to buy this home
- Excellent Location in the heart of Kitsilano on a quiet street.
- Spacious Home with separated bedrooms and living areas.
- Boutique Development with only 8 units in the development.
Brought to you by your Vancouver Realtor - Leo Wilk
Listing provided by Engel & Völkers Vancouver
Property Features
| type: | Apartment/Condo |
| bedrooms: | 2 |
| bathrooms: | 2 |
| full baths: | 1 |
| half baths: | 1 |
| Size: | 936 |
| style: | 1 Storey, Corner Unit |
| levels: | 1 |
| parking: | 2 Covered Parking |
| year built: | 1991 |
| view: | Yes |
| balcony/patio: | Yes |
| fireplaces: | 1 - Natural Gas |
Room Dimensions
| Foyer: | 10'1 x 4'9 |
| Living Room: | 14'11 x 11'11 |
| Dining Room: | 10'2 x 7'9 |
| Kitchen: | 7'1 x 9'6 |
| Patio: | 8'1 x 8'5 |
| Patio: | 3'11 x 7'3 |
| Master Bedroom: | 12'1 x 12'5 |
| Bedroom: | 10'8 x 10'2 |
Other Details
| taxes: | $2,331.78 |
| maintenance: | $549.60 |
| rental restrictions: | Rentals Allowed w/ Restrictions |
Need More Information?
Contact Leo now at 604.729.5203 to learn more about this listing, or arrange a showing.


























