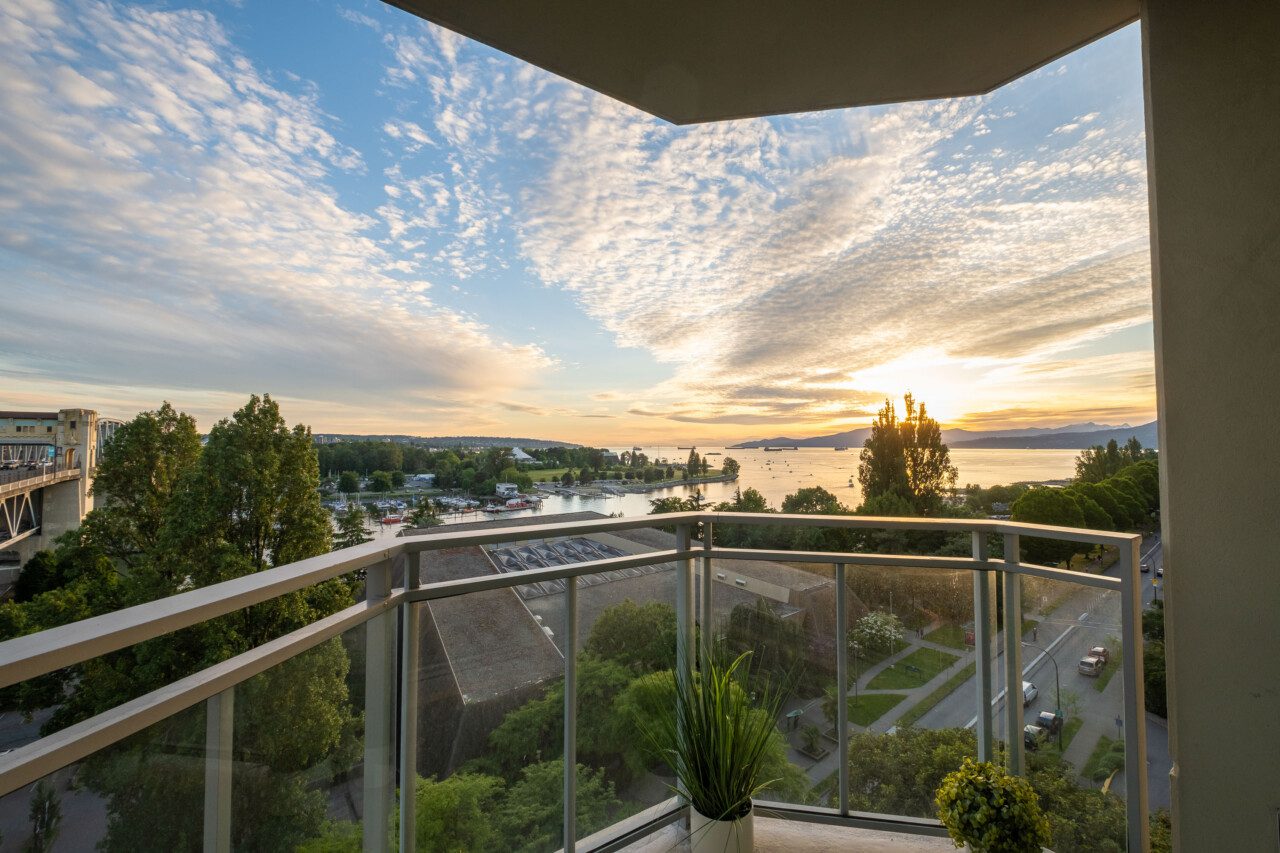![]() 1,059Size
1,059Size
![]() 2Bedrooms:
2Bedrooms:
![]() 2Bathrooms:
2Bathrooms:
$ 1,489,000
$ 1,489,000
Sold!
Search for more homes and condos for sale here
West End Living
Live in this West End location steps from the ferry, beach, aquatic centre and shopping amenities this spot can't be beat. Enjoy the E/S/W exposure with sweeping views from False-Creek, English Bay, Kitsilano and beyond.
Waterfront Suite with Unobstructed Views
Stunning unobstructed views accompany this rarely available waterfront 2 Bedroom 2 Bathroom + Den #02 floor plan. This unit offers granite countertops, stainless steel appliances, air conditioning, in-suite laundry, a generous in-suite storage/den area and a chef's kitchen including a gas-range stove top and a spacious centre island. Freshly painted throughout & updated flooring in the bedrooms and den.
Building - The Alvar
Welcome to The Alvar by Concert Properties! The Alvar offers top quality amenities, an excellent caretaker and a grand lobby to accompany its first class reputation.
Walkscore
Straight from walkscore.com:
- Walkscore = 94/100 (Walker's Paradise)
- Transit score = 94/100 (Rider's Paradise)
- Bikescore = 92/100 (Biker's Paradise)
School Catchment Area
Straight from the Vancouver School Board School Locator:
- Annex
- Elementary
- Secondary
- French Immersion - Late
- French Immersion - Secondary
Other Features
- 2 Pets Allowed (Cats & Dogs)
- Rentals Allowed - Maximum 32 Lots
- 1 Parking Spot Included
- Bike Storage Available
3 Reasons to buy this home
- West End Location steps from the ferry, beach, aquatic centre and shopping amenities.
- Breathtaking Views unobstructed from this waterfront suite.
- Great Amenities including bike room, gym, in-suite laundry, storage and more.
Brought to you by your Vancouver Realtor - Leo Wilk
Listing provided by Engel & Völkers Vancouver
Property Features
| type: | Apartment/Condo |
| bedrooms: | 2 |
| bathrooms: | 2 |
| full baths: | 2 |
| Size: | 1,059 |
| style: | 1 Storey |
| levels: | 1 |
| parking: | 1 Covered Parking |
| year built: | 2004 |
| view: | Yes |
| balcony/patio: | Yes |
| fireplaces: | 1 - Electric |
Room Dimensions
| Foyer: | 5'7 x 8'9 |
| Living Room: | 12'1 x 16'7 |
| Dining Room: | 11'9 x 9'2 |
| Kitchen: | 11'9 x 8'4 |
| Balcony: | 8'0 x 4'11 |
| Master Bedroom: | 10'7 x 11'3 |
| Ensuite: | 7'8 x 5'5 |
| Master Walk-In Closet: | 5'0 x 4'7 |
| Bedroom: | 10'1 x 9'8 |
| Bathroom: | 5'4 x 8'5 |
| Den: | 9'10 x 4'1 |
Other Details
| taxes: | $3,578.10 |
| maintenance: | $769.26 |
| rental restrictions: | Rentals Allowed w/ Restrictions |
Need More Information?
Contact Leo now at 604.729.5203 to learn more about this listing, or arrange a showing.
















































