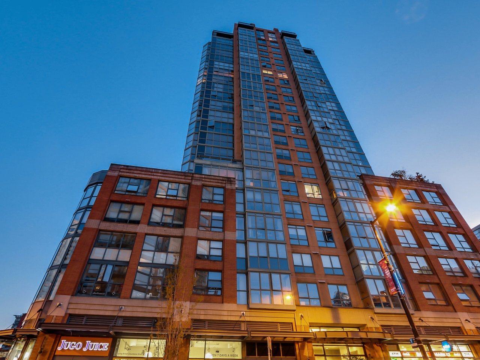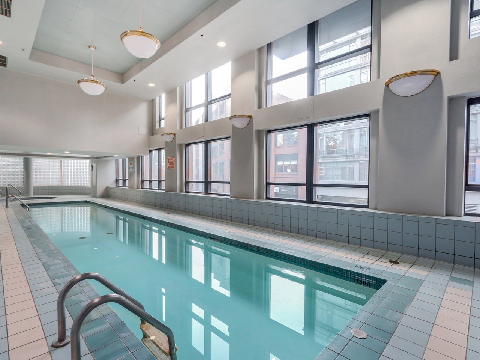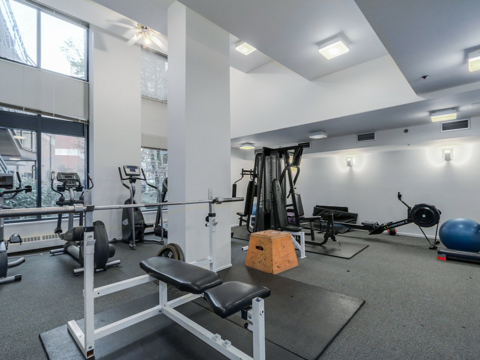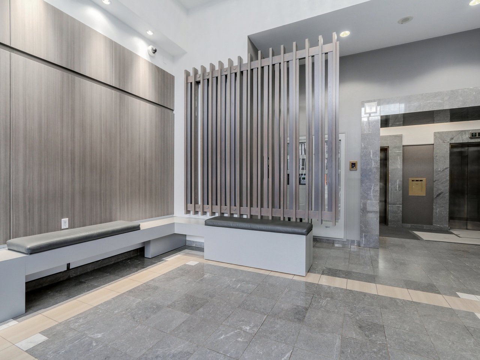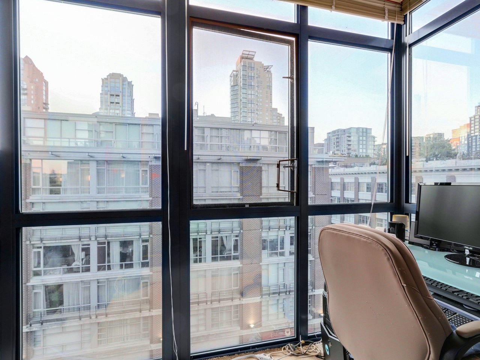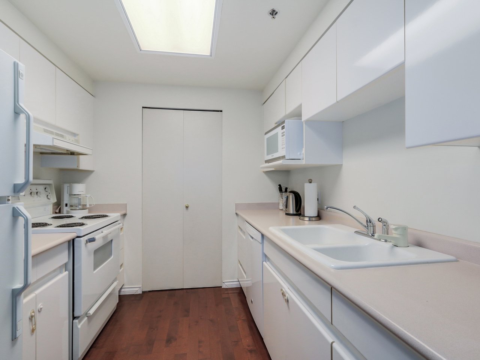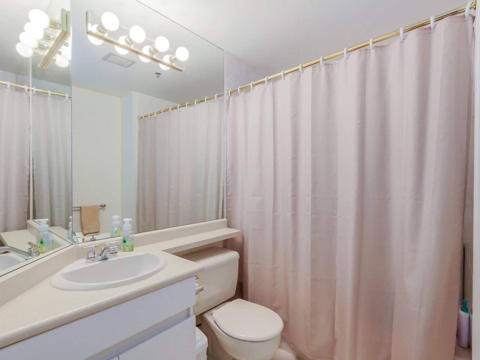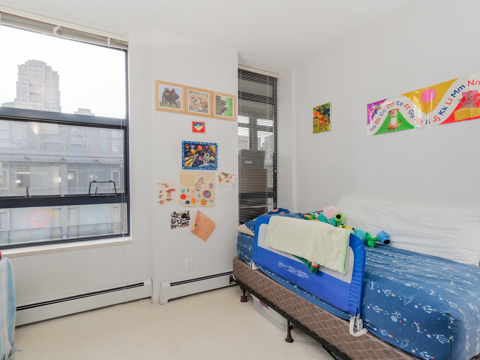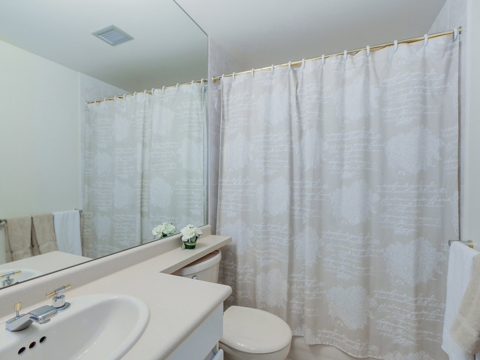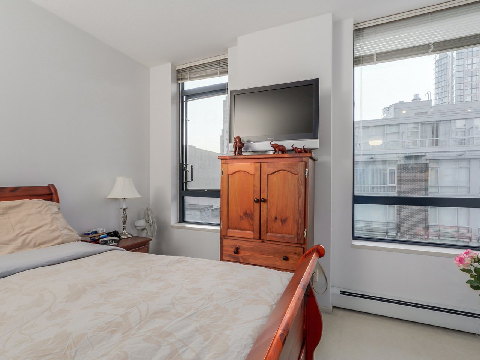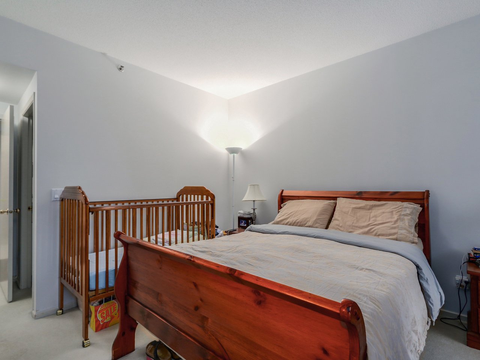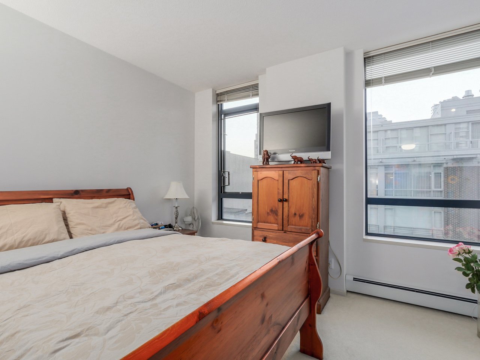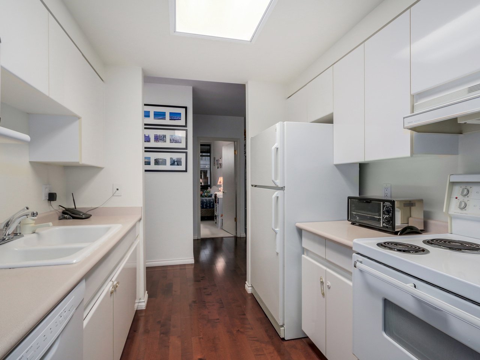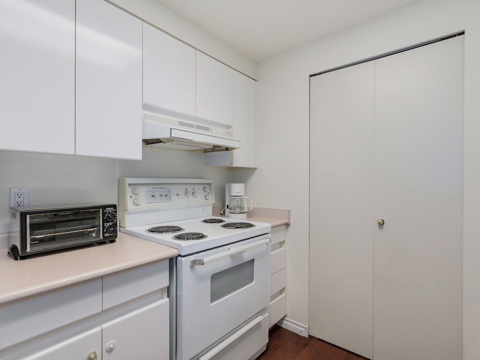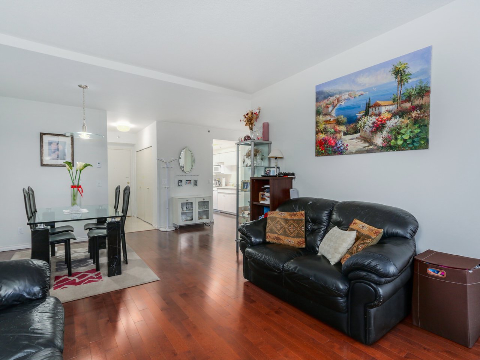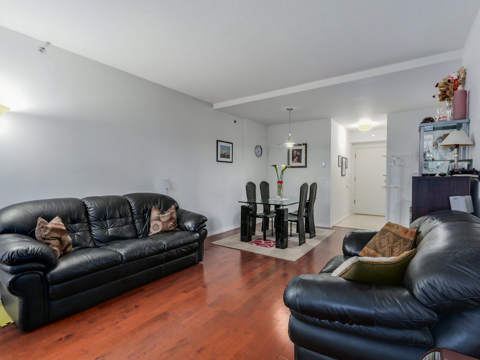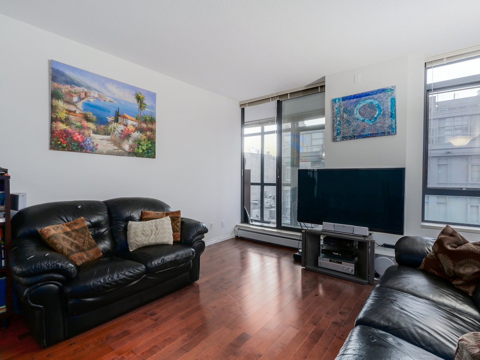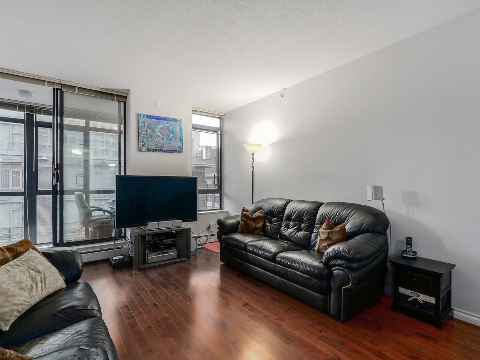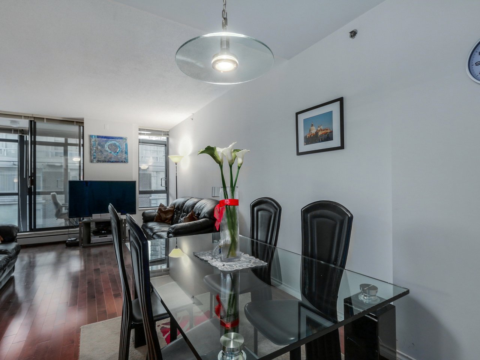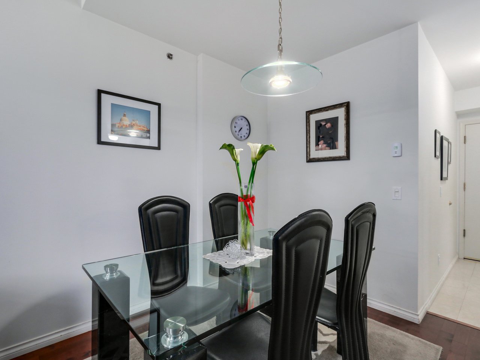![]() 1Size
1Size
![]() 2Bedrooms:
2Bedrooms:
![]() 2Bathrooms:
2Bathrooms:
$ 849,000
$ 849,000
#607 - 212 Davie Street, Vancouver | Yaletown
True Yaletown living at its finest!
Join one of Vancouver's most vibrant neighborhoods! Living the Yaletown lifestyle, you will be just steps away from the marinaside seawall, amazing restaurants and all of what Vancouver has to offer.
Looking for space? This 2 bed 2 bath and solarium boasts a very functional layout. Great for entertaining and including a dining room fit for the whole family!
Over-height ceilings throughout and open concept give you a ton of space to enjoy. Easy access to airport and all transit. Pets/Rentals fully allowed.
Looking to start a family? Welcome to the Elsie Roy School catchment!
A true home in the heart of the city proudly presented by Leo Wilk, Your Vancouver Realtor
Listing provided by TAC Real Estate Corp.
Testimonials
Property Features
| type: | Apartment/Condo |
| bedrooms: | 2 |
| bathrooms: | 2 |
| full baths: | 2 |
| half baths: | 0 |
| Size: | 1 |
| style: | Condo 1 Storey corner suite |
| levels: | 1 |
| parking: | 2 |
| year built: | 1994 |
| view: | Yes - Yaletown |
| balcony/patio: | None |
| fireplaces: | 0 |
Room Dimensions
| Living Room: | 12'4 x 14'6 |
| Dining Room: | 15'11 x 8'2 |
| Foyer: | 7'11 x 3'7 |
| Solarium: | 11'10 x 4'8 |
| Kitchen: | 8'7 x 8'2 |
| Pantry: | 10'1 x 4'1 |
| Bedroom: | 10'4 x 11'8 |
| Master Bedroom: | 12'10 x 12'11 |
Other Details
| rental restrictions: | Rentals Allowed |
Need More Information?
Contact Leo now at 604.729.5203 to learn more about this listing, or arrange a showing.

