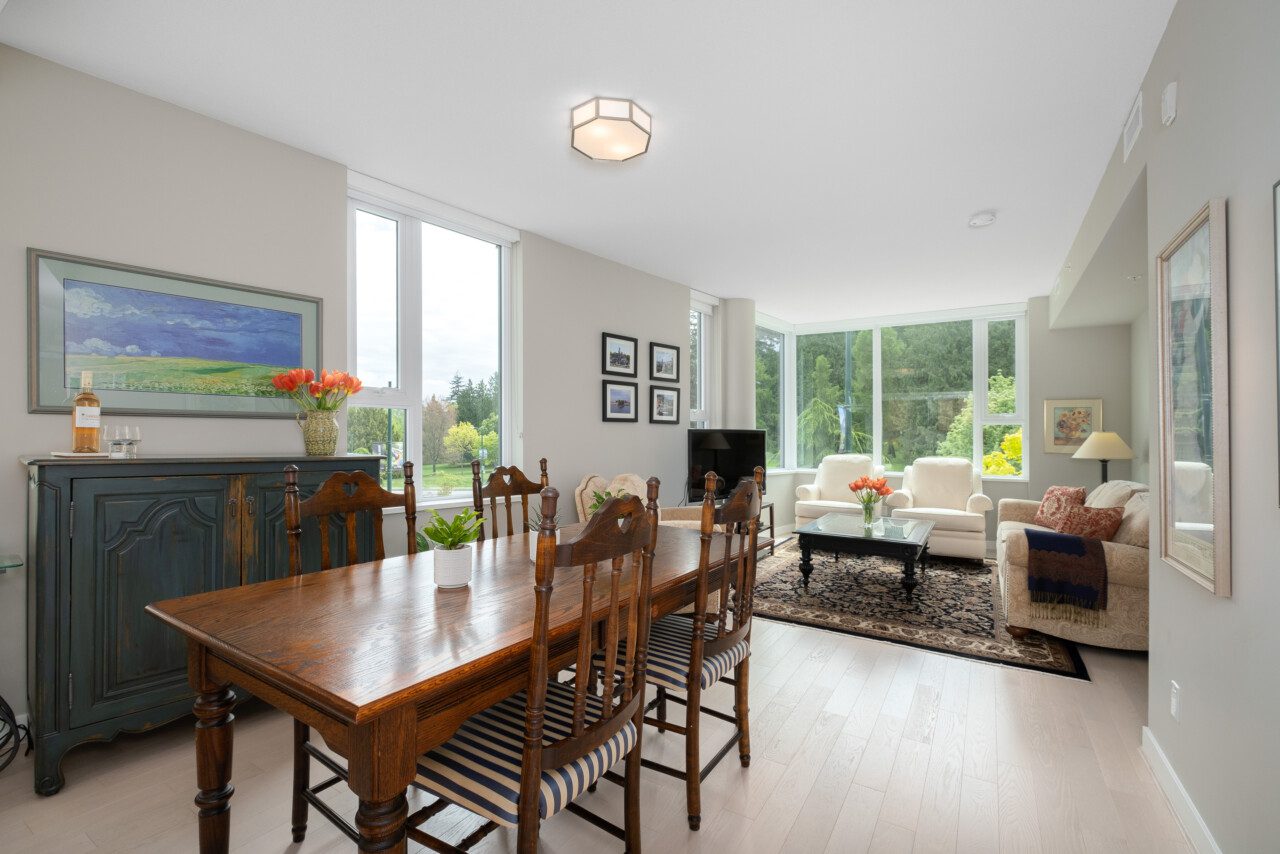![]() 1,191Size
1,191Size
![]() 3Bedrooms:
3Bedrooms:
![]() 2Bathrooms:
2Bathrooms:
$ 1,399,000
$ 1,399,000
Cambie
Westside living overlooking Queen Elizabeth Park at Empire! Fantastic location right on Cambie street with shopping, restaurants, QE Park, recreation centres, transit and much much more right at your doorsteps.
Bright Suite
Bright corner suite surrounded with so much nature, North East mountain views, air conditioning, Miele appliances, gas stove top, quartz countertops and outdoor balcony.
Building - Empire at QE Park
Welcome to Empire at QE Park in Cambie! Built in 2016, this building is well managed, clean, quiet and secure with balance of 2-5-10 Warranty. Amenities include a well-equipped gym, bike room, party rooms, rooftop community garden with common BBQ, playground and workshop.
Walkscore
Straight from walkscore.com:
- Walkscore = 66/100 (Somewhat Walkable)
- Transit score = 74/100 (Excellent Transit)
- Bikescore = 91/100 (Biker's Paradise)
School Catchment Area
From the Vancouver School Board School Locator:
- Elementary
- Secondary
- French Immersion - Late
- French Immersion - Secondary
Other Features
- 2 Parking
- 1 Storage
- 1 Pet Allowed
- Rentals Allowed (No Short Term Accommodations)
3 Reasons to buy this home
- Excellent Location steps from the Cambie Village, shops, restaurants, transit and more.
- Bright Suite with lots of light coming through even on a cloudy day.
- Amazing Amenities with gym, garden, party room, playground and so much more.
Brought to you by your Vancouver Realtor - Leo Wilk
Sold!
Search for more homes and condos for sale here
Listing provided by Engel & Völkers Vancouver
Property Features
| type: | Apartment/Condo |
| bedrooms: | 3 |
| bathrooms: | 2 |
| full baths: | 2 |
| Size: | 1,191 |
| style: | 1 Storey |
| levels: | 1 |
| parking: | 2 |
| year built: | 2016 |
| view: | Yes |
| balcony/patio: | Yes |
Room Dimensions
| Living Room: | 13'3 x 11'0 |
| Dining Room: | 11'0 x 9'10 |
| Kitchen: | 15'3 x 8'7 |
| Patio: | 7'1 x 4'10 |
| Master Bedroom: | 15'3 x 10'6 |
| Walk-In Closet: | 6'4 x 5'0 |
| Ensuite: | 7'11 x 4'10 |
| Bedroom: | 8'9 x 7'11 |
| Bedroom: | 11'9 x 8'10 |
| Closet: | 5'3 x 1'11 |
| Bathroom: | 8'5 x 7'6 |
| Foyer: | 10'1 x 4'5 |
| Laundry: | 5'5 x 2'9 |
Other Details
| taxes: | $3,352.69 |
| maintenance: | $773.83 |
| rental restrictions: | Rentals Allowed |
Need More Information?
Contact Leo now at 604.729.5203 to learn more about this listing, or arrange a showing.








































