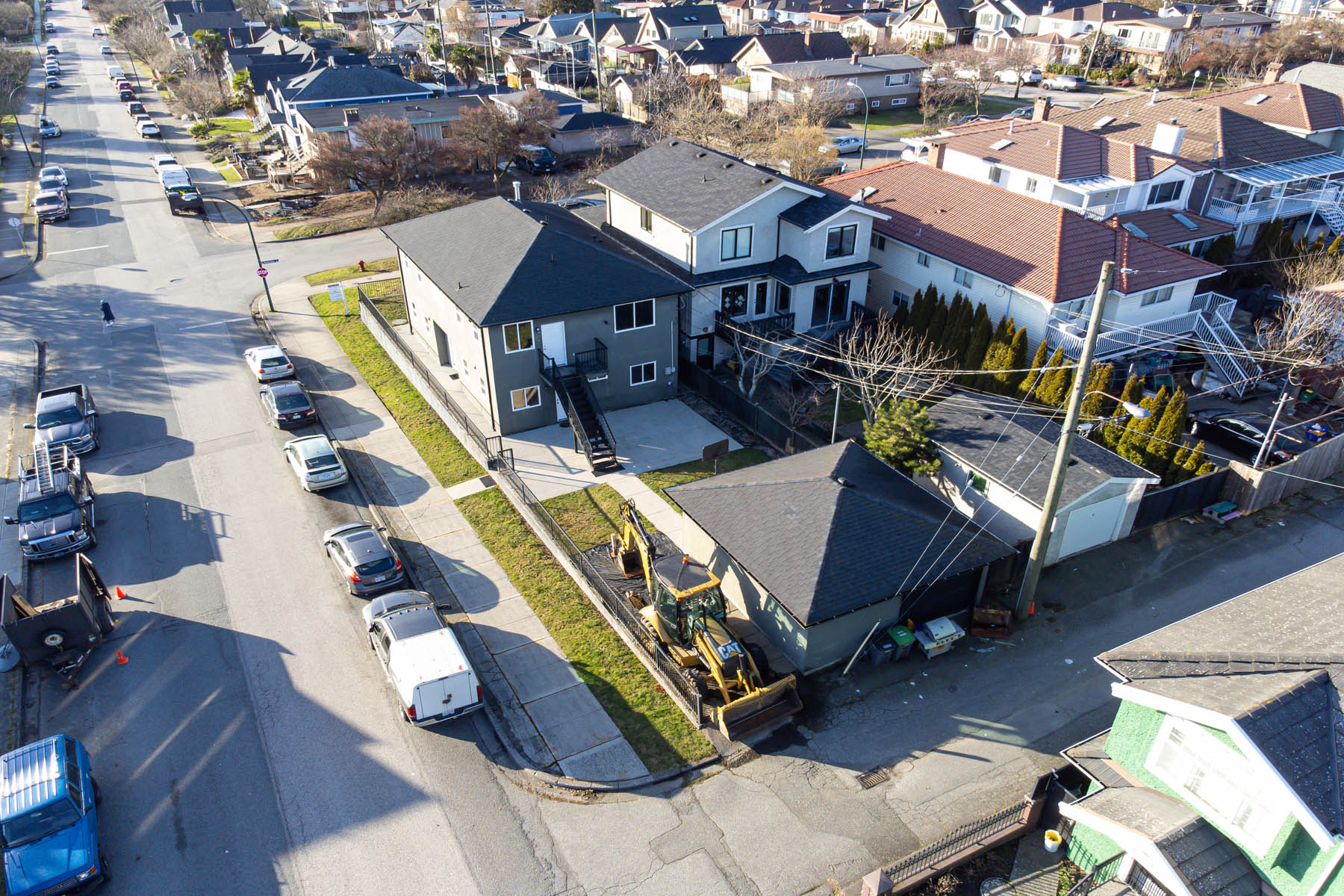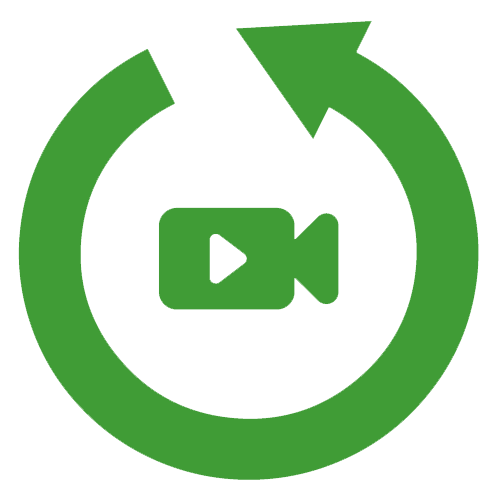![]() 2,233Size
2,233Size
![]() 8Bedrooms:
8Bedrooms:
![]() 4Bathrooms:
4Bathrooms:
$ 1,795,000
$ 1,795,000
Renfrew Home
Welcome to Renfrew! Situated on a corner lot, this move in ready home offers a fantastic opportunity for both comfortable living and rental income. The ground floor features 5 bedrooms and 2 baths while the upper level has a beautiful rustic-style 3 bed, 2 bath open concept layout. The spacious perched up corner lot is filled with natural light and boasts a large yard for entertaining with Mountain and City Views. A detached 21" by 19'2" double garage is easily accessible from the lane. Conveniently located near schools, parks, shopping, and amenities like Casa Eatalia and Columbus Meats, this home is perfect for those who want to enjoy everything this desirable neighborhood has to offer.
Please message for lower level photos of the suite.
Walkscore
From walkscore.com:
- Walkscore = 86/100 (Very Walkable)
- Transit score = 57/100 (Good Transit)
- Bikescore = 82/100 (Very Bikeable)
School Catchment Area
From the Vancouver School Board School Locator:
- Elementary
- Secondary
- French Immersion - Late
- French Immersion - Secondary
3 Reasons to buy this home
- Excellent Location near all necessities including schools, parks, and shopping.
- Mortgage Helper with the five bedroom suite on the lower level.
- Spacious Yard perfect for entertaining or building your own outdoor paradise!
Brought to you by your Vancouver Realtor - Leo Wilk
Sold for $55,800 over asking price!
Listing provided by Engel & Volkers Vancouver
Property Features
| type: | House |
| bedrooms: | 8 |
| bathrooms: | 4 |
| full baths: | 3 |
| Size: | 2,233 |
| style: | 2 Storey |
| levels: | 2 |
| parking: | 2 |
| year built: | 2007 |
| view: | Mountain/City |
| fireplaces: | 1 - Natural Gas |
Room Dimensions
| Kitchen: | 16'8 x 11'3 |
| Dining Room: | 10'8 x 8'5 |
| Living Room: | 14'7 x 11'8 |
| Primary Bedroom: | 10'9 x 10'7 |
| Bedroom: | 10'1 x 8'5 |
| Bedroom: | 13'2 x 9'0 |
| Foyer: | 8'3 x 6'8 |
| Kitchen (Lower): | 15'7 x 10'7 |
| Bedroom: | 10'4 x 8'11 |
| Bedroom: | 10'0 x 8'10 |
| Bedroom: | 10'0 x 8'3 |
| Bedroom: | 10'0 x 9'2 |
| Bedroom: | 9'9 x 8'10 |
| Laundry: | 11'6 x 5'7 |
Other Details
| taxes: | $6,680.66 |
Need More Information?
Contact Leo now at 604.729.5203 to learn more about this listing, or arrange a showing.





























