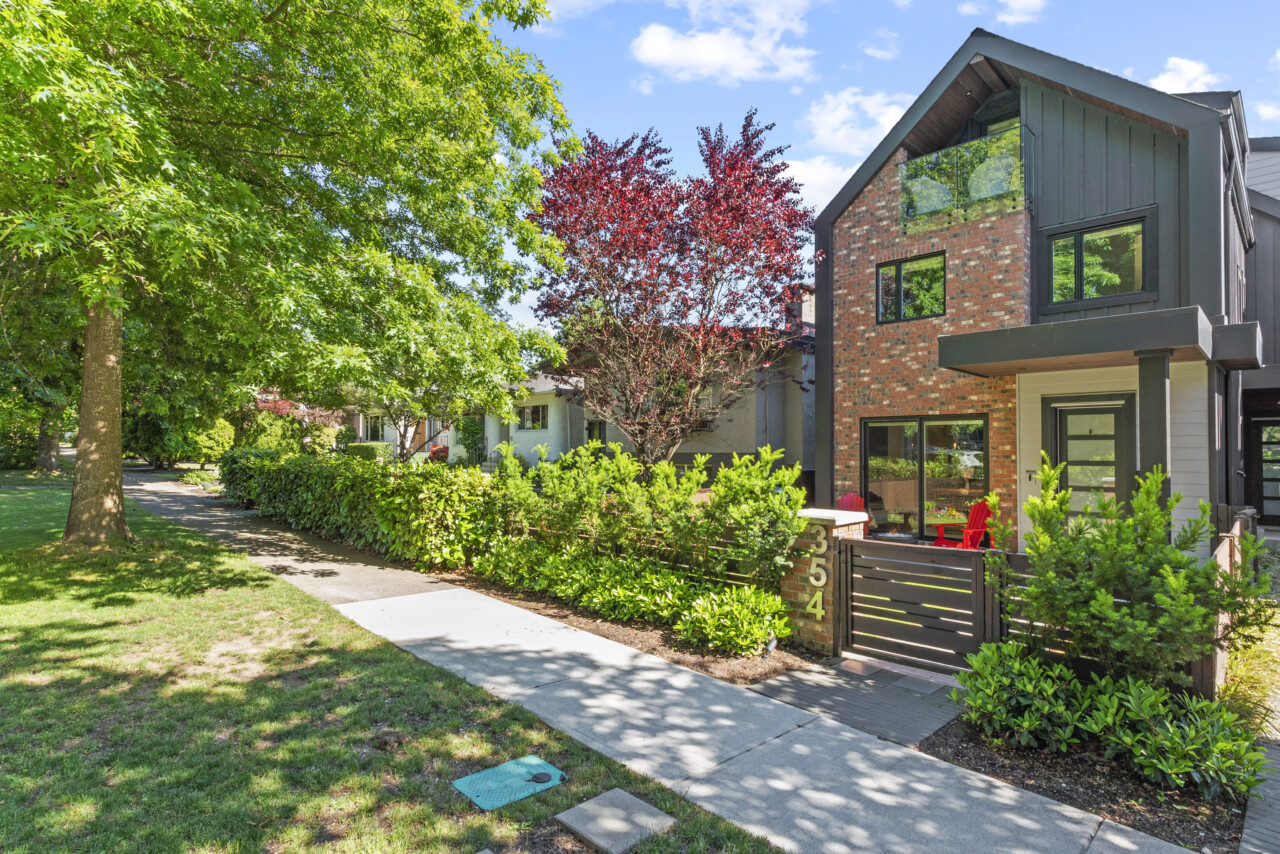![]() 1,465Size
1,465Size
![]() 3Bedrooms:
3Bedrooms:
![]() 3Bathrooms:
3Bathrooms:
$ 1,799,000


































































$ 1,799,000
Cartier Park
Sophistication and Craftsmanship
Welcome to Cartier Park, where sophistication, contemporary design, and unparalleled craftsmanship converge in this exceptional 3-bedroom, 3.5-bathroom duplex. Meticulously crafted by the esteemed Bricklane Properties, this residence offers a truly bespoke living experience that surpasses all expectations.
A Bespoke Living Experience in a 3-Bedroom Duplex
Step inside and be greeted by the exquisite custom-designed interiors, where every detail has been thoughtfully considered. The open concept main floor boasts 10' ceilings, bathing the space in natural light and creating an inviting ambiance. Seamlessly flowing from the living area is your own private fenced yard, complete with a custom firepit and a meticulously landscaped garden, offering a tranquil oasis for relaxation and entertainment.
Chef's Kitchen: Luxury and Functionality Combined
Prepare to be dazzled in the chef's kitchen, featuring luxurious quartz countertops, stunning light oak flooring, top-of-the-line Fisher & Paykel appliances, and bespoke cabinets that effortlessly blend functionality with style. Whether you're an aspiring culinary artist or simply enjoy hosting gatherings, this kitchen will be your culinary sanctuary.
Custom-Built Office for Productivity and Inspiration
For those who work from home, a thoughtfully designed custom-built office awaits you on the second level. Find inspiration and focus in a space tailored to meet your professional needs, ensuring productivity and comfort throughout the day. Additionally, indulge in the luxury of custom closets throughout the entire home, providing ample storage and organization solutions to keep your living spaces clutter-free.
Indulge in the modern comforts of radiant heating and air conditioning, ensuring year-round comfort regardless of the weather outside. Plus, with a generous 500 sqft crawl space and a 1-car garage, you'll have plenty of room for all your storage needs.
Unparalleled Location: Cartier Park's Vibrant Surroundings
As for the location, it's simply unparalleled. Situated in the highly sought-after Cartier Park, this residence is just a short walk away from the vibrant Cartier district, Main Street's trendy shops and cafes, and the breathtaking Queen Elizabeth Park. Immerse yourself in a world of convenience and beauty, with endless opportunities for leisure, entertainment, and outdoor exploration right at your doorstep.
In summary, this listing represents a rare opportunity to embrace a lifestyle of refined elegance and modern convenience. With its custom design, impeccable finishes, and exceptional location, this residence truly stands out from the rest. Don't miss your chance to call Cartier Park home and experience the epitome of luxurious living.
Walkscore
From walkscore.com:
- Walkscore = 46/100 (Somewhat Walkable)
- Transit = 75/100 (Good Transit)
- Bikescore = 86/100 (Very Bikeable)
School Catchment Area
From the Vancouver School Board School Locator:
- Elementary
- K - 7 Sir William Van Horne Elementary
- Secondary
- French Immersion - Late
- French Immersion - Secondary
3 Reasons to buy this home
- Desirable Neighborhood situated in a quiet and picturesque neighborhood close to many parks.
- High End Finishes with over height ceilings, Fish & Paykel Appliances, and quartz countertops.
- Convenient Layout with a 500 SqFt crawlspace!
Listing provided by Engel & Volkers Vancouver
Property Features
| type: | Duplex |
| bedrooms: | 3 |
| bathrooms: | 3 |
| full baths: | 2 |
| half baths: | 1 |
| Size: | 1,465 |
| style: | Duplex |
| levels: | 3 Storey |
| parking: | 1 |
| year built: | 2020 |
| view: | Neighborhood |
| balcony/patio: | Yes |
| fireplaces: | 1 |
Room Dimensions
| Foyer: | 5'2 x 4'2 |
| Living Room: | 11'6 x 10'0 |
| Dining Room: | 15'2 x 7'0 |
| Kitchen: | 11'7 x 8'7 |
| Den: | 6'10 x 6'3 |
| Bedroom: | 11'5 x 8'1 |
| Bedroom: | 11'7 x 8'1 |
| Primary Bedroom: | 17'9 x 10'11 |
Other Details
| taxes: | $4,968.75 |
Need More Information?
Contact Leo now at 604.729.5203 to learn more about this listing, or arrange a showing.



