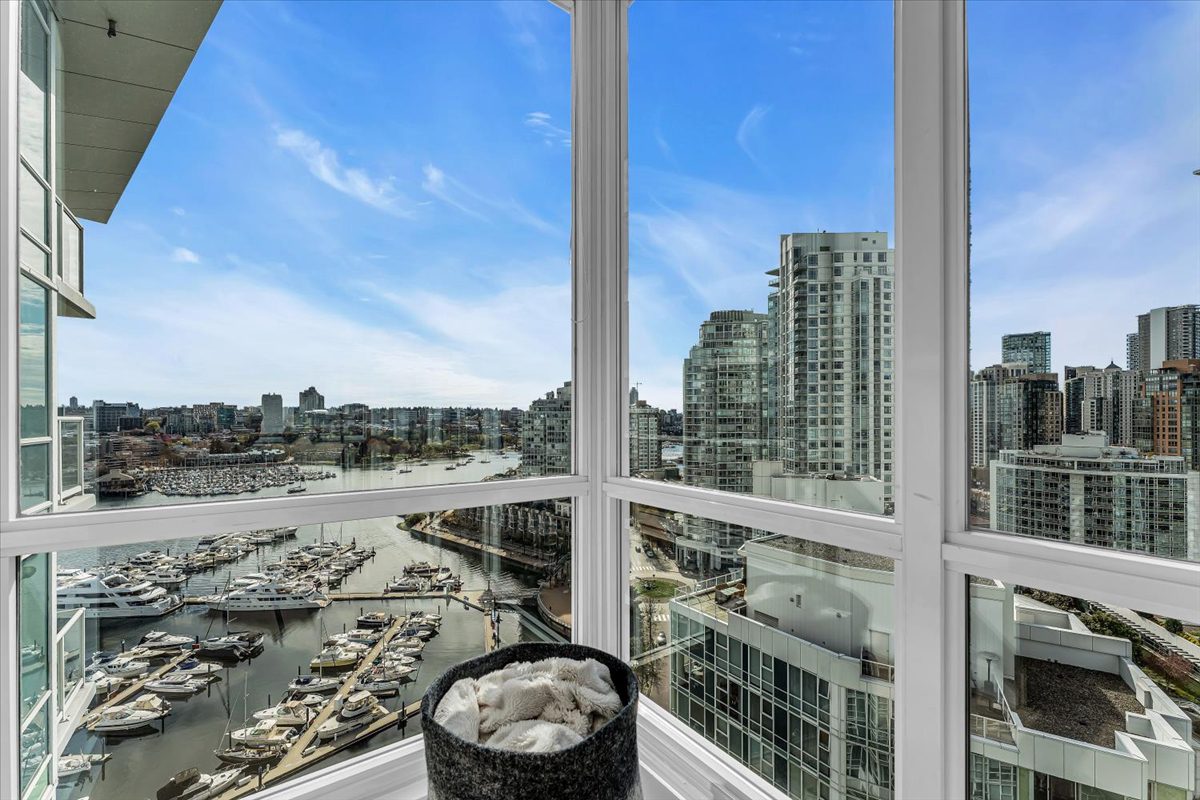![]() 1Size
1Size
![]() 2Bedrooms:
2Bedrooms:
![]() 2Bathrooms:
2Bathrooms:
$ 1,475,000
$ 1,475,000
Prime Location: Yaletown's Marinaside Living
Experience the best of Vancouver at Marinaside, where the Seawall, award-winning restaurants, UrbanFare, and the charm of False Creek ferries await right outside your door. This sought-after location in Yaletown brings the city's finest amenities within easy reach, including beautiful parks, daycare, and elementary schools, ensuring everything you need is just a step away.
Elegant Suite: Comfort Meets Style
Your new home boasts stunning southwest-facing views from floor-to-ceiling windows in all principal rooms and the balcony, capturing the essence of water, marina, and city life. This suite offers 2 bedrooms, 2 bathrooms, and a versatile den/office space. Features like a gas fireplace, an open kitchen with stainless appliances, gas range, and granite counters elevate your living experience, blending functionality with sophistication.
Building Amenities: Luxury and Convenience
Live in a building that mirrors the exclusivity of its surroundings, complete with round-the-clock concierge service, a pool, gym, and party room for all your entertainment and fitness needs. This suite comes with one parking space and a storage locker, ensuring convenience. The proactive strata management and the reputable Concord Pacific name behind your residence mean you can invest with confidence, enjoying resort-style living at its finest.
Walkscore
From walkscore.com:
- Walkscore = 99/100 (Very Walkable)
- Transit = 100 (Incredible Transit
- Bikescore = 89/100 (Biker's Paradise)
School Catchment Area
From the Vancouver School Board School Locator:
- Elementary
- Secondary
SOLD IN JUST 4 DAYS ON MARKET
Listing provided by Engel & Volkers Vancouver
Property Features
| type: | Apartment/Condo |
| bedrooms: | 2 |
| bathrooms: | 2 |
| full baths: | 2 |
| Size: | 1 |
| style: | 1 Storey |
| levels: | 1 |
| parking: | 1 |
| year built: | 2000 |
| view: | Ocean , City |
| balcony/patio: | Yes |
| fireplaces: | 1 |
Room Dimensions
| Living Room: | 12'1 x 14'11 |
| Dining Room: | 9'7 x 8'11 |
| Kitchen: | 11'10 x 8'9 |
| Foyer: | 10'1 x 3'7 |
| Foyer: | 7'1 x 3'6 |
| Foyer: | 5'0 x 5'7 |
| Primary Bedroom: | 9'4 x 11'4 |
| Bedroom: | 9'1 x 11'1 |
Other Details
| taxes: | $3,753.95 |
| maintenance: | $757.55 |
| rental restrictions: | No Short Term |
Need More Information?
Contact Leo now at 604.729.5203 to learn more about this listing, or arrange a showing.






































