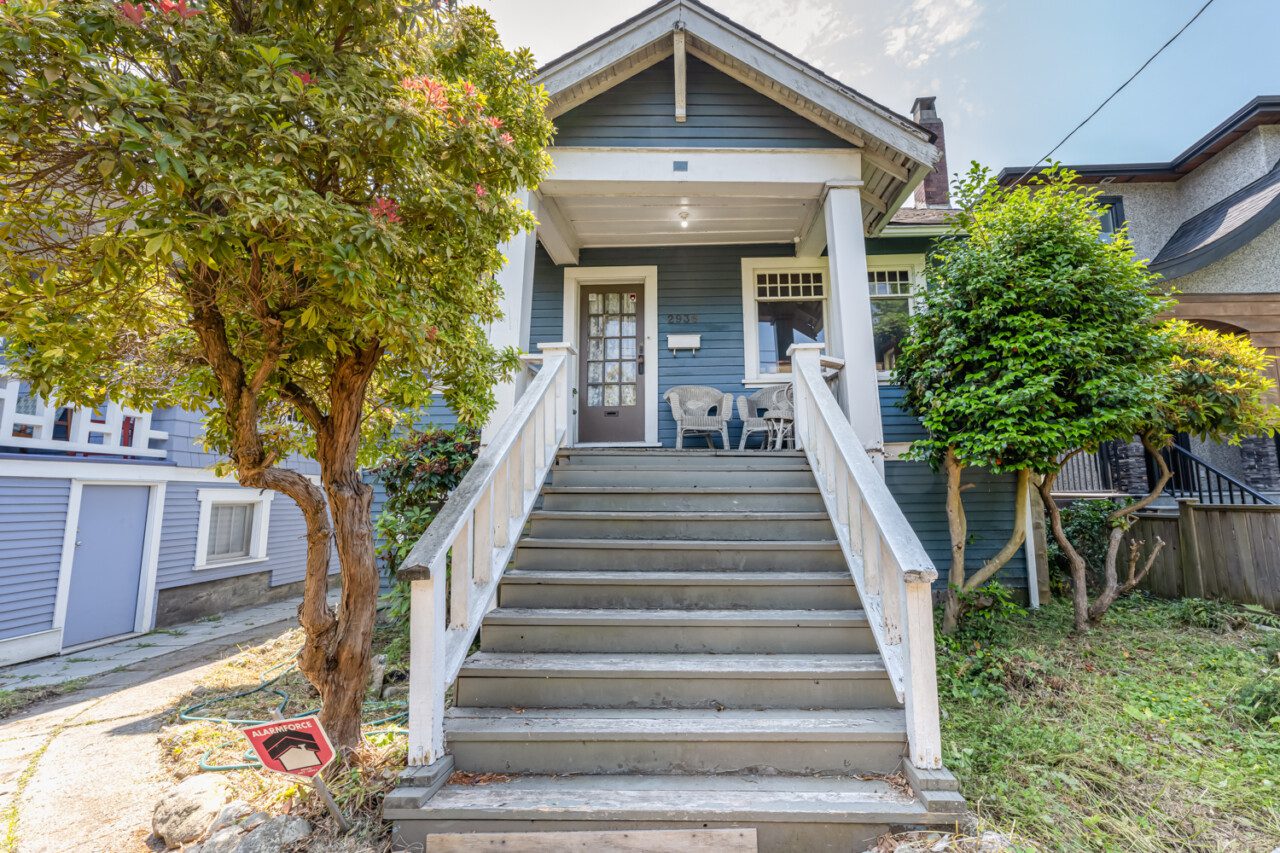![]() 2Size
2Size
![]() 4Bedrooms:
4Bedrooms:
![]() 2Bathrooms:
2Bathrooms:
$ 2,490,000
$ 2,490,000
Prime Location and Investment Opportunity
Discover the charm of this exquisite residence, perfectly situated in the heart of Kerrisdale, a coveted neighborhood known for its vibrant community and central location. Close to prestigious schools such as Crofton House School and Kerrisdale Elementary, and just a 10-minute drive from UBC, Point Grey, and St. George’s Secondary, this property offers significant development potential alongside substantial rental income. Residents enjoy easy access to upscale Westside shopping, community and library centers, enhancing the convenience and appeal of this location.
Charming Home with Functional Elegance
This home boasts a thoughtful layout that maximizes both style and practicality, complete with ample outdoor space for relaxation and entertaining. The interior features elegant hardwood floors, contributing to the home’s warm and inviting atmosphere. Nestled on a generous 4,455 sq ft lot, the property also includes a picturesque front veranda, ideal for enjoying the serene neighborhood setting. This isn’t just a place to live—it’s a smart investment in one of the city’s most desirable areas.
Walkscore
From walkscore.com:
- Walkscore = 82/100 (Very Walkable)
- Transit score = 60/100 (Good Transit)
- Bikescore = 88/100 (Very Bikeable)
School Catchment Area
From the Vancouver School Board School Locator:
- Elementary
- Secondary
3 Reasons to buy this home
- Massive Lot perfect for the whole family.
- Investment Opportunity renovate or build your dream home.
- Location incredible location near everything Kerrisdale has to offer.
SOLD!!
Listing provided by Engel & Volkers Vancouve
Property Features
| type: | House |
| bedrooms: | 4 |
| bathrooms: | 2 |
| full baths: | 2 |
| Size: | 2 |
| lot: | 4,455 SqFt |
| style: | 1 Storey W/Bsmt |
| levels: | 1 |
| parking: | 2 |
| year built: | 1923 |
| balcony/patio: | Yes |
| fireplaces: | 1 |
Room Dimensions
| Living Room: | 16'0 x 13'0 |
| Dining Room: | 10'1 x 13'0 |
| Kitchen: | 11'10 x 11'0 |
| Primary Bedroom: | 12'0 x 12'0 |
| Bedroom: | 11'0 x 12'0 |
| Den: | 10'0 x 9'0 |
| Living Room: | 18'0 x 12'0 |
| Bedroom: | 18'0 x 12'0 |
| Bedroom: | 10'0 x 10'0 |
| Kitchen: | 12'0 x 11'0 |
Other Details
| taxes: | $8,349.37 |
Need More Information?
Contact Leo now at 604.729.5203 to learn more about this listing, or arrange a showing.



































