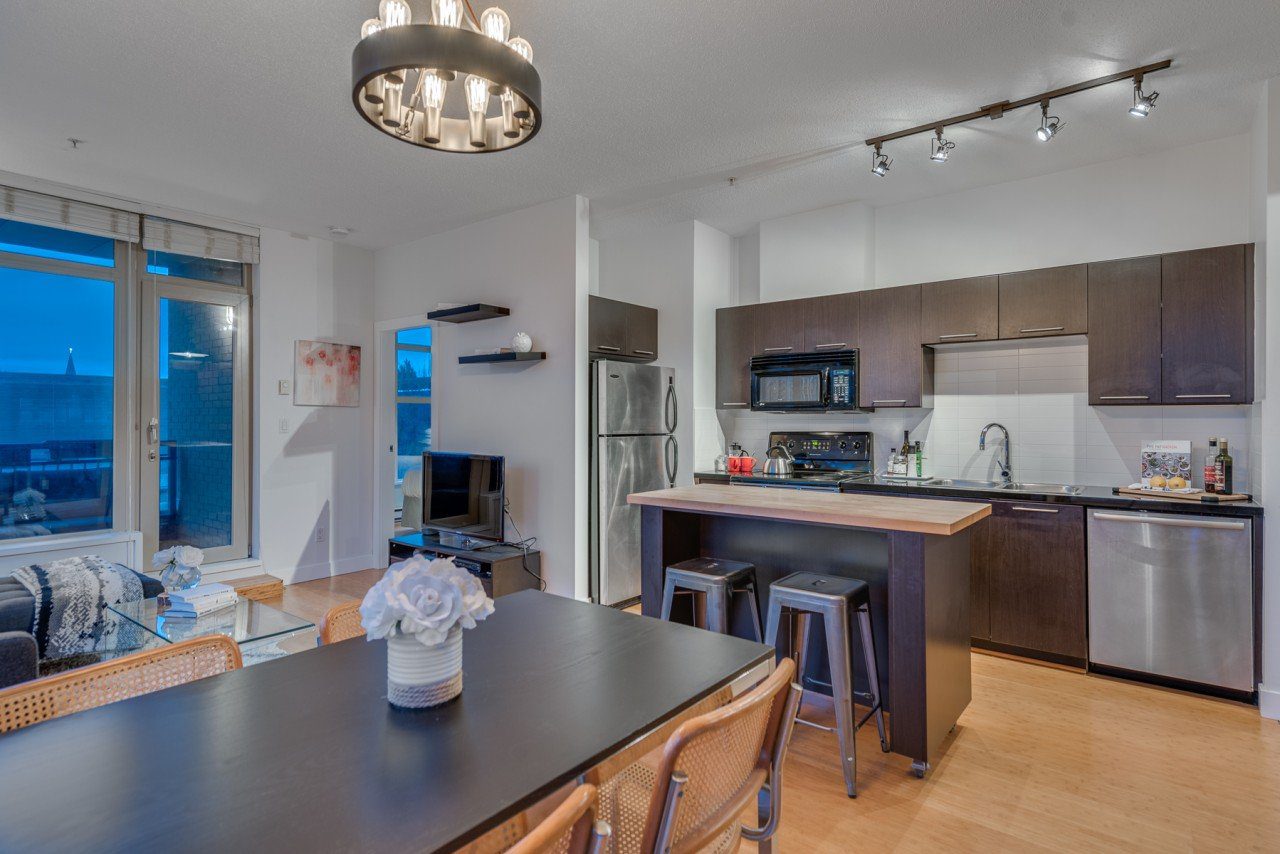![]() 848Size
848Size
![]() 2Bedrooms:
2Bedrooms:
![]() 2Bathrooms:
2Bathrooms:
$ 818,000
$ 818,000
The Home
This gorgeous 2 bedroom, 2 bath home boasts a spacious floor plan, south east exposure and a modern sleek design. Located in Mount Pleasant in the Hub Building, this condo is a top floor corner unit with over 800 sq ft of living space! This home offers a spacious kitchen with granite counter tops, stainless steel appliances, and a centre island, perfect for entertaining guests or cooking.
Not one to cook? No problem! With this excellent location in Mount Pleasant on Main St. you have great restaurants right at your door step. As well as a beautiful modern design and open floor plan, this home offers great in house storage with custom barn doors. Excellent south east exposure and large windows, provide you with stunning natural light. A huge plus, this home is on the quiet side of the building. This unit also offers a private patio for you to relax and enjoy, or visit the common rooftop deck and soak up the stunning city views.
The Location
This home is located right in the heart of Mount Pleasant on Main and 10th ave. Walk in either direction and you will find great restaurants, coffee shops, breweries, local shopping and more. You are super close to Broadway and Main, however far enough away from the traffic noise. You’re steps to the bike route across 10th Ave, steps to a future Skytrain Station, a block to Kingsgate Mall.
Top 3 Reasons to Buy this Home:
- Design - this unit features a modern sleek design, stainless steel appliances in the kitchen, granite countertops, and a centre island. Beautiful bamboo flooring runs throughout. Along with the spacious floor place this home also has in home storage equipped with a beautiful custom barn door.
- Patio - whether you are enjoying the privacy of your own patio or lounging, on the roof top deck, you will be surrounded by spectacular views.
- Location - there are many in house perks with this home, and you also get to enjoy the fantastic location. Great restaurants, local shops and more are right at your door step. The ease of getting to public transit or bike routes couldn't be better either!
Brought to you by your Top Vancouver Realtor Leo Wilk

Listing provided by MLA Realty
Listing provided by
Property Features
| type: | Condo |
| bedrooms: | 2 |
| bathrooms: | 2 |
| full baths: | 2 |
| Size: | 848 |
| style: | Condo |
| levels: | 1 |
| parking: | 1 Covered |
| year built: | 2005 |
| view: | City |
| balcony/patio: | Yes |
| fireplaces: | 0 |
Room Dimensions
| Bedroom: | 9'5 x 9'4 |
| Dining Room: | 9'6 x 9'7 |
| Living Room: | 9'10 x 11'9 |
| Kitchen: | 12'10 x 7'2 |
| Storage: | 5'7 x 4'8 |
| Foyer: | 6'11 x 4'10 |
| Bath: | 6'7 x 4'11 |
| Master Bedroom: | 9'10 x 10' |
| Master Bathroom: | 8' x 6'9 |
| Balcony: | 8'9 x 5'7 |
Other Details
| taxes: | $1,607.66 |
| maintenance: | $354.93 |
| rental restrictions: | Rentals Allowed up to 25% |
Need More Information?
Contact Leo now at 604.729.5203 to learn more about this listing, or arrange a showing.



























