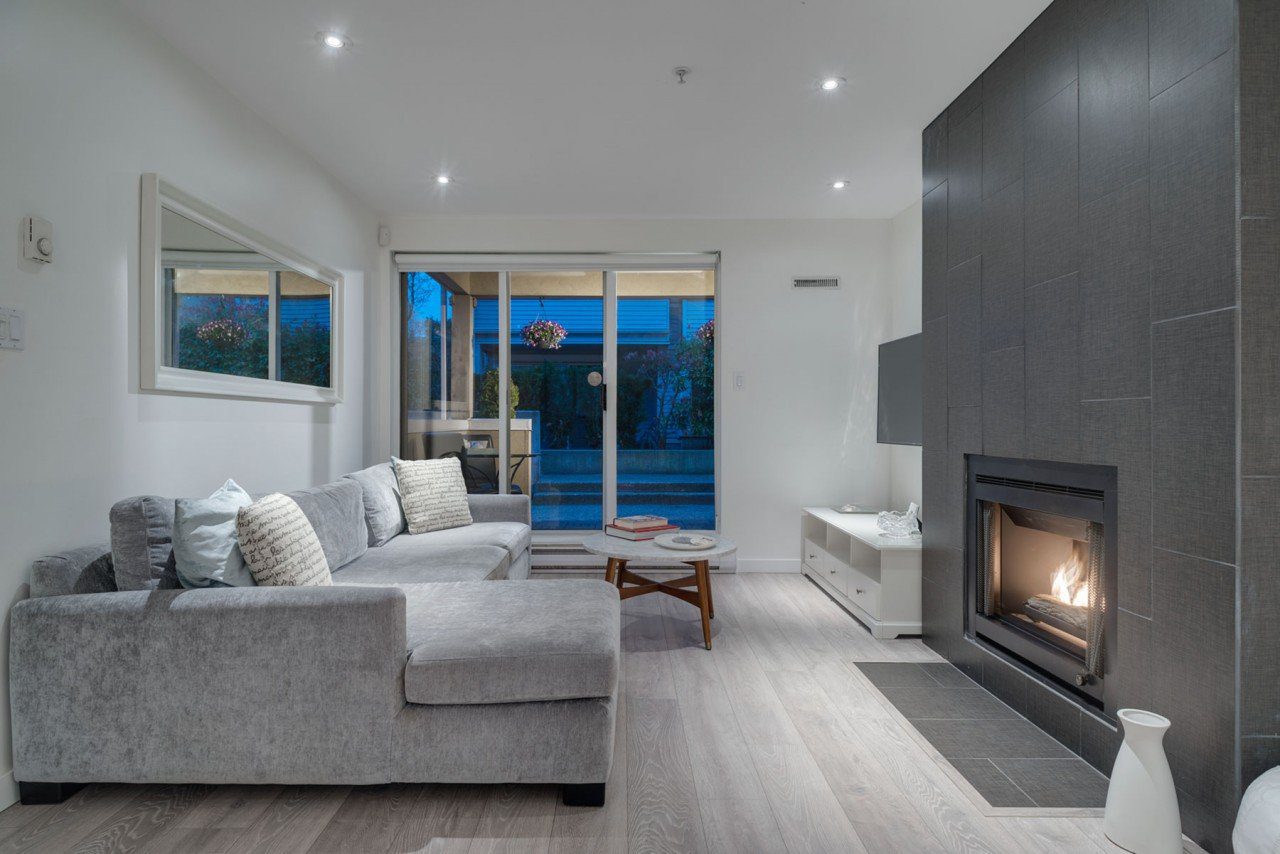![]() 1,084Size
1,084Size
![]() 2Bedrooms:
2Bedrooms:
![]() 1.5Bathrooms:
1.5Bathrooms:
$ 899,000
$ 899,000
Sold for 97.7% of asking price!
Search for more homes and condos for sale here
Welcome to your Arbutus Walk Townhouse
Beautifully updated bright and open 2 level, 2 bedroom 1.5 bathroom townhouse just shy of 1100 sf + a spacious and private 117 sqft south facing patio.
Modern flooring runs throughout luxury Kitsilano townhouse and boasts an entertainers living and dining room with a gorgeous gas fireplace. The kitchen is updated with quartz counters, white cabinetry, new sink, fixtures, backsplash, lighting, stainless steel appliances and boasts plenty of counter space and cupboards. The south facing window in the kitchen brings in lots of natural light, creating a beautiful and serene feel. The lower level features a spacious master (King Size), large semi-ensuite bath & second bedroom with ample storage and a Murphy bed.
In the Heart of Kitsilano
This gorgeous quiet and private corner suite with north and south exposure is located right in the heart of Kitsilano. Arbutus Walk is right outside your doorstep. Enjoy the ease of walking or biking to movies, restaurants, shopping, local cafes, Kits Beach, Granville Island or downtown.
Excellent Walkscore
Straight from walkscore.com:
- Walkscore = 96/100 (Walker's Paradise)
- Transit score = 78/100 (Excellent Transit)
- Bikescore = 89/100 (Very Bikeable)
School Catchment Area
Straight from the Vancouver School Board School Locator:
- Elementary
- Secondary
- French Immersion - Late
- French Immersion - Secondary
Other Features
- 2 Pets Allowed
- Rentals Allowed w/ Restrictions (up to 7 units in strata)
- 1 Parking Stall Available
- 1 Storage Locker Included
3 Reasons to buy this home
- Location in the heart of Kitsilano.
- Spacious Floor Plan boasting over 1000 sqft.
- Modern Finishes in your luxury townhouse.
Brought to you by your Vancouver Realtor - Leo Wilk

Listing provided by Engel & Völkers Vancouver
Property Features
| type: | Townhouse |
| bedrooms: | 2 |
| bathrooms: | 1.5 |
| full baths: | 1 |
| half baths: | 1 |
| Size: | 1,084 |
| style: | 2 Storey Townhouse |
| levels: | 2 |
| parking: | 1 Covered Parking |
| year built: | 1989 |
| view: | Courtyard |
| balcony/patio: | Yes |
| fireplaces: | 1 |
Room Dimensions
| Foyer: | 6'4 x 4'2 |
| Kitchen: | 9'10 x 9'1 |
| Living Room: | 16'1 x 11'6 |
| Dining Room: | 11'5 x 10'8 |
| Patio: | 11'7 x 9'5 |
| Master Bedroom: | 12'2 x 10'1 |
| Master Closet: | 5'1 x 2'1 |
| Master Closet: | 5'1 x 1'8 |
| Hall Way Closet: | 6'1 x 3'7 |
| Bedroom: | 10'10 x 7'3 |
| Closet: | 3' x 2'6 |
Other Details
| taxes: | $2,609.71 |
| maintenance: | $535.75 |
| rental restrictions: | Rentals Allowed w/ Restrictions |
Need More Information?
Contact Leo now at 604.729.5203 to learn more about this listing, or arrange a showing.




















