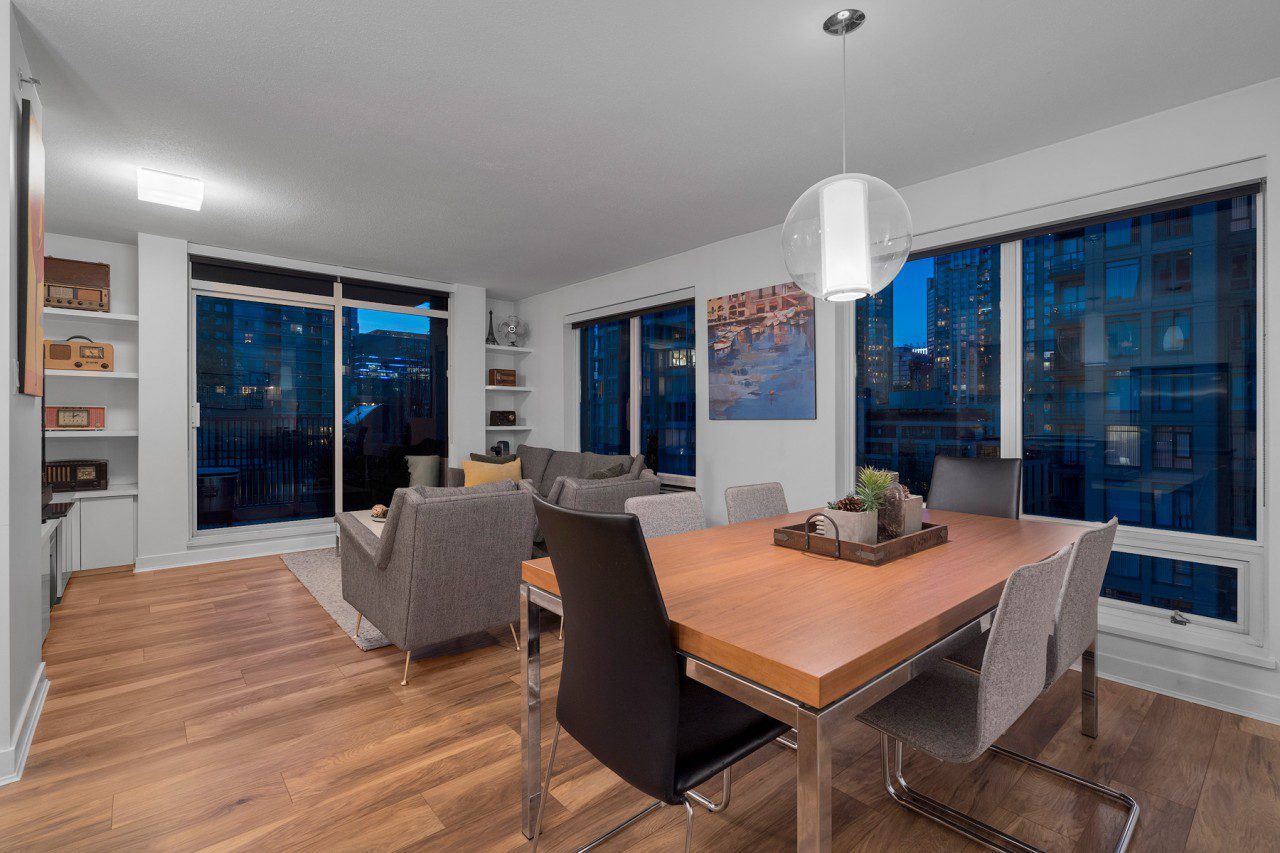![]() 923Size
923Size
![]() 2Bedrooms:
2Bedrooms:
![]() 2Bathrooms:
2Bathrooms:
$ 969,000
$ 969,000
The Domus Building
Welcome to the Domus! This 2 bedroom corner suite has one of the most desirable floor plans in the building. Glass doors in the unit allow for optimal light to flood throughout, creating a bright and inviting home. This unit has light hardwood flooring, gorgeous stone countertops, and blackout blinds, highlighting the attention to detail that exists in this luxury Yaletown Condo. This spacious layout includes a separate shower and tub in the master bathroom.
Cook in the Chef's kitchen with high-end European stainless steel appliances, top of the line fixtures and detailing, or take the party out onto the balcony, perfect for entertaining. Custom millwork throughout the living room, front closet and master bedroom to maximize usability. All closet shelving (pantry) fixtures and cedar tiles on the deck can be included.
Relax and enjoy the building amenities that the Domus has to offer such as gym, sauna/steam room, party room and much more!
The Domus is well maintained with a proactive strata
The Location - Yaletown
Situated in the heart of Yaletown this is Vancouver's most sought after location and one of Vancouver's most coveted high-end luxury neighbourhoods! World class restaurants, high-end shopping, local cafes, gorgeous parks & the seawall are all within walking distance.
Enjoy the ease and luxury that The Domus has to offer!
Additional Features
- 1 parking
- 1 storage locker included
- Pets allowed with restrictions
- Rentals allowed with restrictions
Building Upgrades Include:
- The common areas were refurbished within the last three years (hallways)
- Weight room was refurbished with new equipment / flooring within the last three years
- Front lobby elevator area was upgraded with marble within the last three years
- Guest suite was upgraded this year
- Community room was upgraded this year
Brought to you by your Yaletown Realtor - Leo Wilk

Listing provided by MLA Realty
Listing provided by
Property Features
| type: | Condo |
| bedrooms: | 2 |
| bathrooms: | 2 |
| full baths: | 2 |
| Size: | 923 |
| style: | Condo |
| levels: | 1 |
| parking: | 1 |
| year built: | 2003 |
| view: | Mountain/City |
| balcony/patio: | Yes |
| fireplaces: | 0 |
Room Dimensions
| Foyer: | 8'5 x 3'10 |
| Kitchen: | 9'1 x 7'9 |
| Living Room: | 12'11 x 10'6 |
| Dining Room: | 11'9 x 10'1 |
| Bedroom: | 10' x 8'8 |
| Master Bedroom: | 11'2 x 9'8 |
| Walk-in Closet: | 6' x 5'3 |
| Ensuite: | 9'10 x 8'4 |
| Closet: | 6' x 1'11 |
| Deck: | 6'8 x 5'9 |
Other Details
| taxes: | $2,404.08 |
| maintenance: | $438.00 |
| rental restrictions: | Rentals Allowed |
Need More Information?
Contact Leo now at 604.729.5203 to learn more about this listing, or arrange a showing.


























