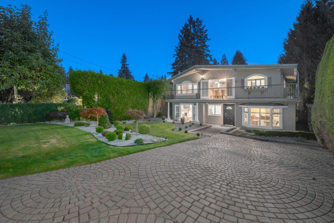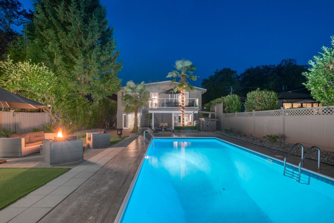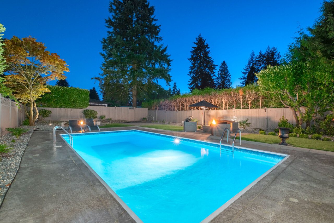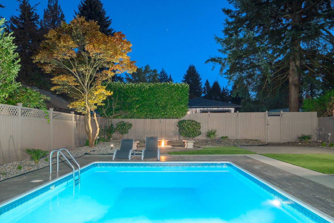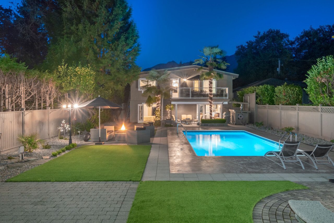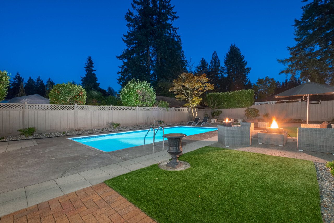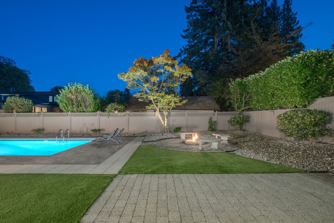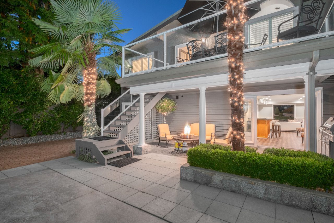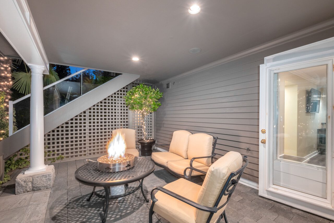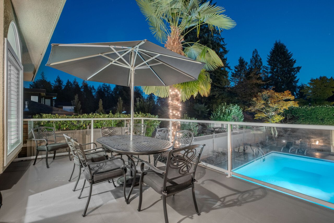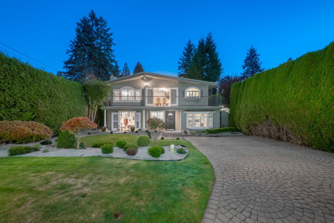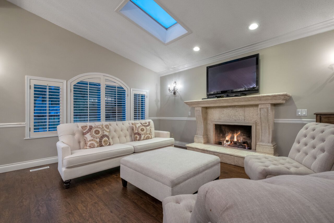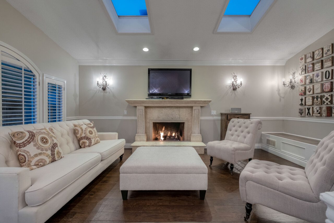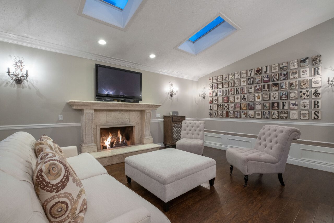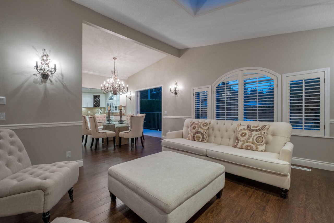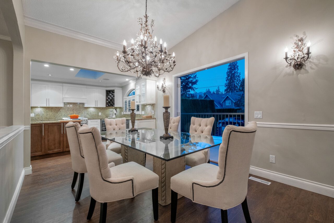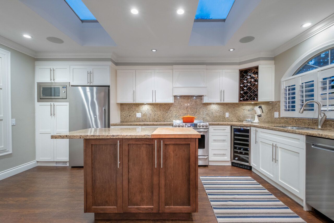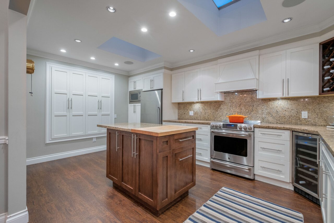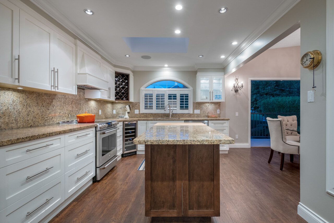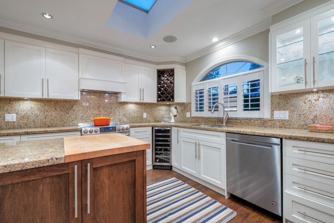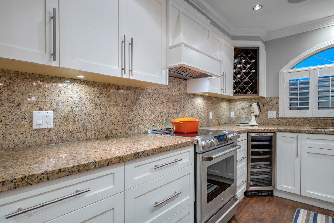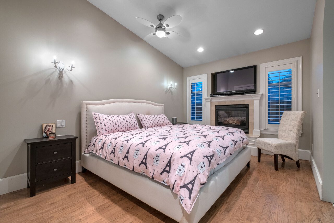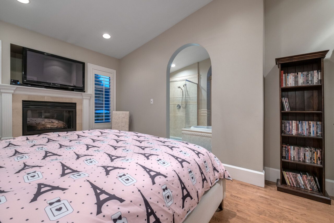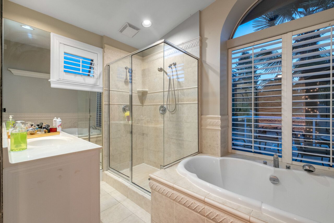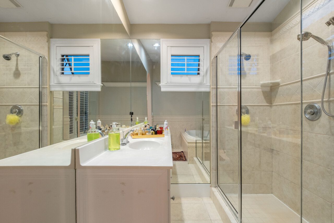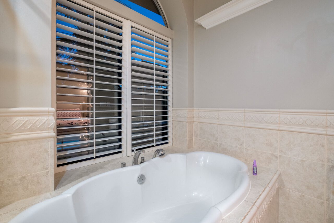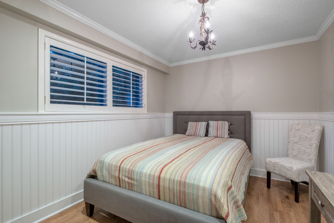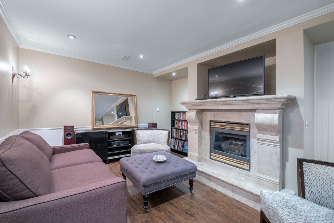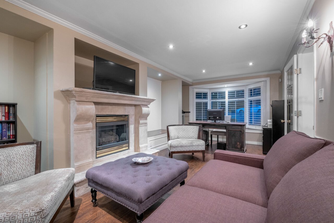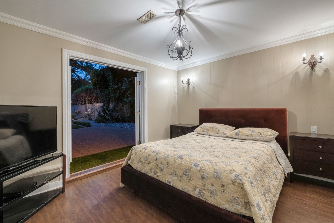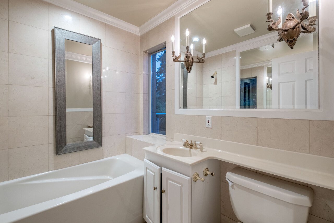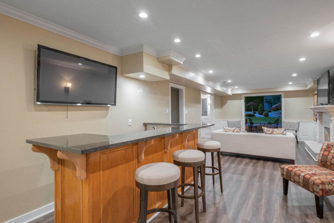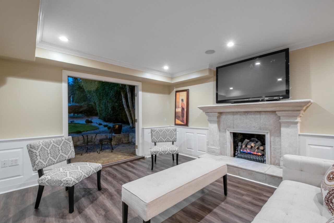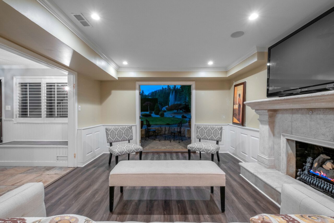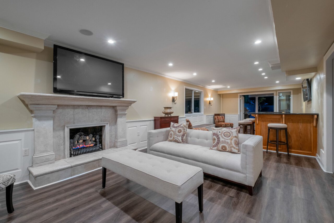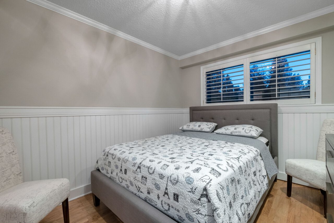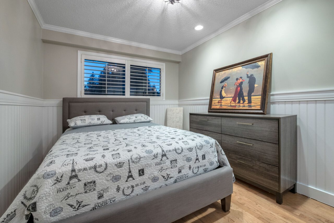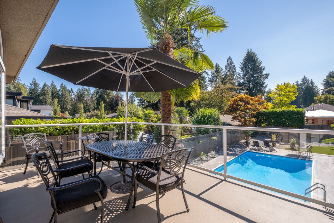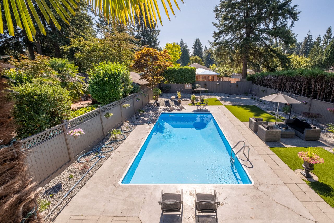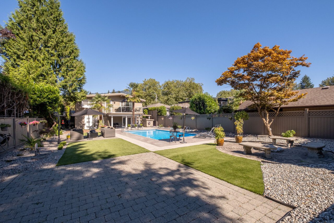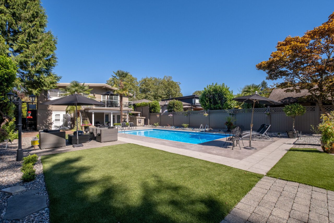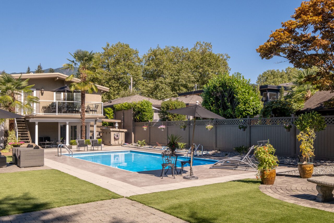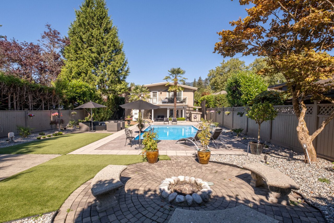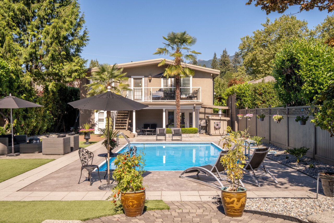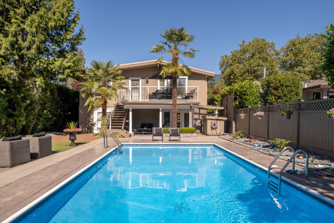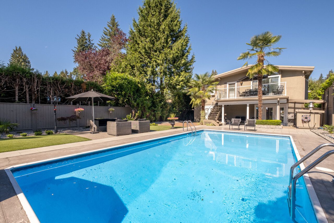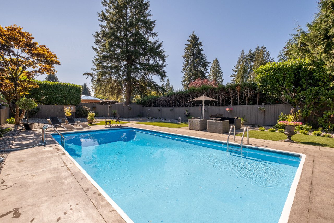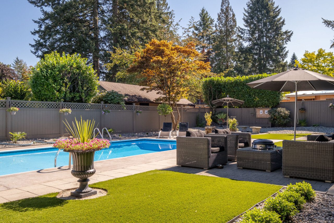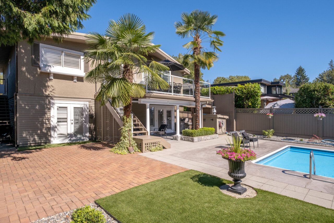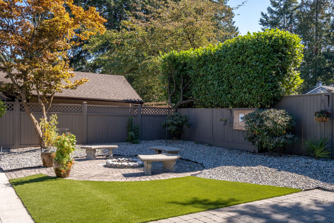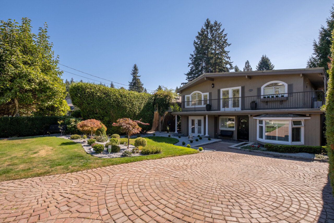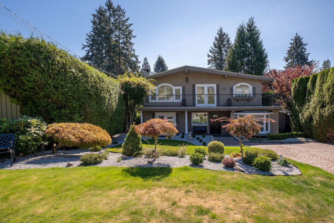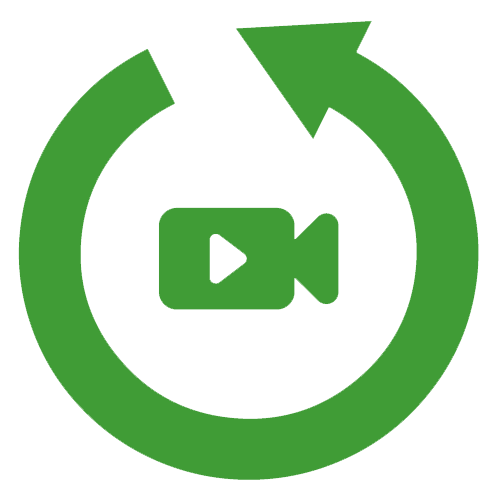![]() 2,893Size
2,893Size
![]() 4Bedrooms:
4Bedrooms:
![]() 3Bathrooms:
3Bathrooms:
$ 2,299,000
$ 2,299,000
Sold for 95.7% of the asking price!
Search for more homes and condos for sale here
Stylish Home in Pemberton Heights
Live on the park in Pemberton Heights, this stylish home is a must see! Centrally located on Sowden Park and only takes minutes to walk to Cornerstone, Capilano Elementary, and Edgemont Village.
The Home - An Entertainer's Dream!
The residence offers 4 bedrooms which can be converted easily to 5 bedrooms if needed and has 3 bathrooms. Features a grand living room with vaulted ceilings, 4 gas fireplaces, and an entertainment space equipped with wet bar opening onto your south exposed back yard with an in-ground swimming pool. The main level offers over 1400 sq.ft. of living with 3 bedrooms, 2 baths plus two large outdoor spaces. The meticulously landscaped yard is an entertainers dream equipped with low maintenance artificial turf, multiple sitting areas and built-in gas firepit. Wonderful flat lot with lane access. Coach house possibilities.
School Catchment Area
Straight from the North Vancouver School Board School Locator:
- Elementary
- Secondary
Other Features
- Large Storage Room
- 4 Parking Spots Total
- Backyard Gas Fire Pit
3 Reasons to buy this home
- Entertainer's Dream Spot with wet bar, artificial turf, multiple sitting areas and a gas firepit.
- Huge Lot Space at 8400 sqft and more than 2800 total sqft of living area in the home.
- Ultimate Summertime Home with beautiful landscaped yard and outdoor pool.
Brought to you by your Vancouver Realtor - Leo Wilk

Listing provided by Oakwyn Realty Ltd
Property Features
| type: | Detached House with Acreage |
| bedrooms: | 4 |
| bathrooms: | 3 |
| full baths: | 3 |
| Size: | 2,893 |
| style: | 2 Storey House |
| levels: | 2 |
| parking: | 4 Spots |
| year built: | 1968 |
| view: | Yes |
| balcony/patio: | Yes |
| fireplaces: | 4 |
Room Dimensions
| Living Room: | 19'1 x 13'0 |
| Kitchen: | 16'8 x 10'6 |
| Dining Room: | 15'5 x 9'9 |
| Master Bedroom: | 13'8 x 11'1 |
| Bedroom: | 11'2 x 9'3 |
| Bedroom: | 11'2 x 9'7 |
| Patio: | 17'2 x 11'6 |
| Family Room: | 19'2 x 13'0 |
| Recreation Room: | 17'5 x 13'0 |
| Foyer: | 12'5 x 7'8 |
| Storage: | 13'2 x 7'7 |
| Laundry: | 13'0 x 8'0 |
| Bedroom: | 13'2 x 11'2 |
| Office: | 20'10 x 12'0 |
Other Details
| taxes: | $7,343.95 |
Need More Information?
Contact Leo now at 604.729.5203 to learn more about this listing, or arrange a showing.
