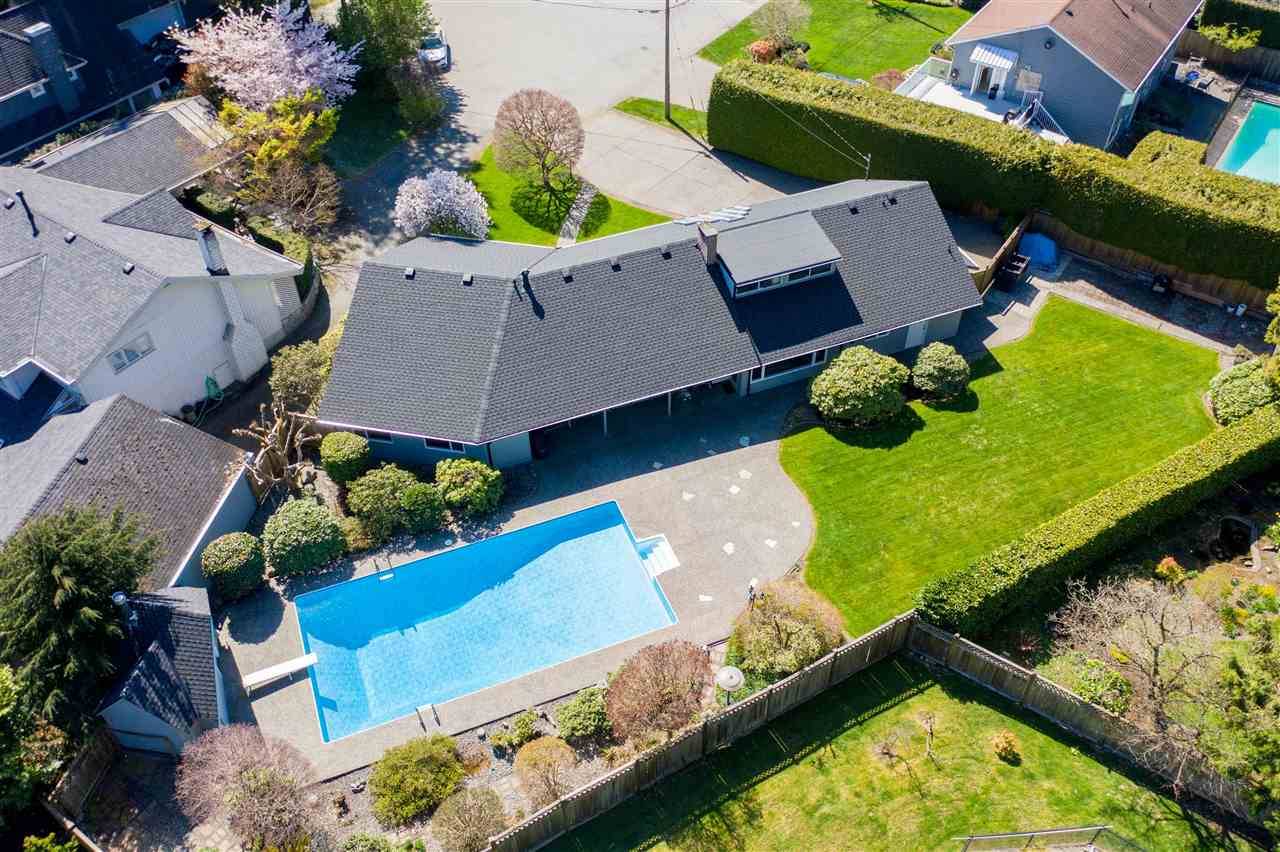![]() 3,263Size
3,263Size
![]() 5Bedrooms:
5Bedrooms:
![]() 4Bathrooms:
4Bathrooms:
$ 3,698,000
$ 3,698,000
Bought for $198,000 under asking!
Search for more homes and condos for sale here
Canyon Heights Home with Pool
California estate style living in the heart of Canyon Heights! 1084 Lodge Rd will impress on entry as the main floor boasts over 2,200 sq ft. W.master bedroom & ensuite + all principal rooms overlooking the 1/4 acre lot & poolside patio gardens. The optional 5 bdrm, 4 bath layout features new bathrooms, new flooring and is showcased with updates throughout. A masterclass in design that has no stairs from street to private side of property. Completely level inside and out, truly a house for all friends and family to enjoy. The private neighbourhood setting is nestled in the most desirable school catchment in North Vancouver and only minutes from all the services and shopping of Edgemont village. A lifestyle choice and that will not disappoint with biking, skiing and hiking all outside your front door.
School Catchment Area
Straight from the North Vancouver School Board School Locator:
- Elementary
- Secondary
Other Features
- 5 Parking Spots (2 Covered)
- Outdoor Pool
- Private Yard
- Storage Shed
3 Reasons to buy this home
- Private Neighbourhood in a desirable school catchment area.
- Outdoor Pool with poolside patio gardens perfect for entertaining guests.
- Large Lot Space with over 13,700 sq.ft. of lot space.
Brought to you by your Vancouver Realtor - Leo Wilk
Listing provided by
Property Features
| type: | House/Single Family |
| bedrooms: | 5 |
| bathrooms: | 4 |
| full baths: | 4 |
| Size: | 3,263 |
| lot: | 13,720 SqFt |
| style: | 2 Storey |
| levels: | 2 |
| parking: | 5 |
| year built: | 1965 |
| balcony/patio: | Yes |
| fireplaces: | 2 - Natural Gas |
Room Dimensions
| Master Bedroom: | 13'3 x 12'0 |
| Walk-In Closet: | 10'7 x 8'11 |
| Bedroom: | 19'5 x 10'8 |
| Bedroom: | 11'10 x 9'2 |
| Foyer: | 9'1 x 5'0 |
| Living Room: | 18'0 x 13'7 |
| Dining Room: | 12'11 x 12'8 |
| Kitchen: | 8'2 x 14'0 |
| Family Room: | 16'4 x 14'8 |
| Eating Area: | 7'7 x 14'4 |
| Bedroom: | 14'6 x 13'0 |
| Bedroom: | 17'0 x 13'11 |
| Storage: | 16'6 x 4'8 |
| Flex Room: | 15'11 x 12'10 |
| Flex Room: | 14'9 x 12'5 |
Other Details
| taxes: | $8,949.81 |
Need More Information?
Contact Leo now at 604.729.5203 to learn more about this listing, or arrange a showing.



























