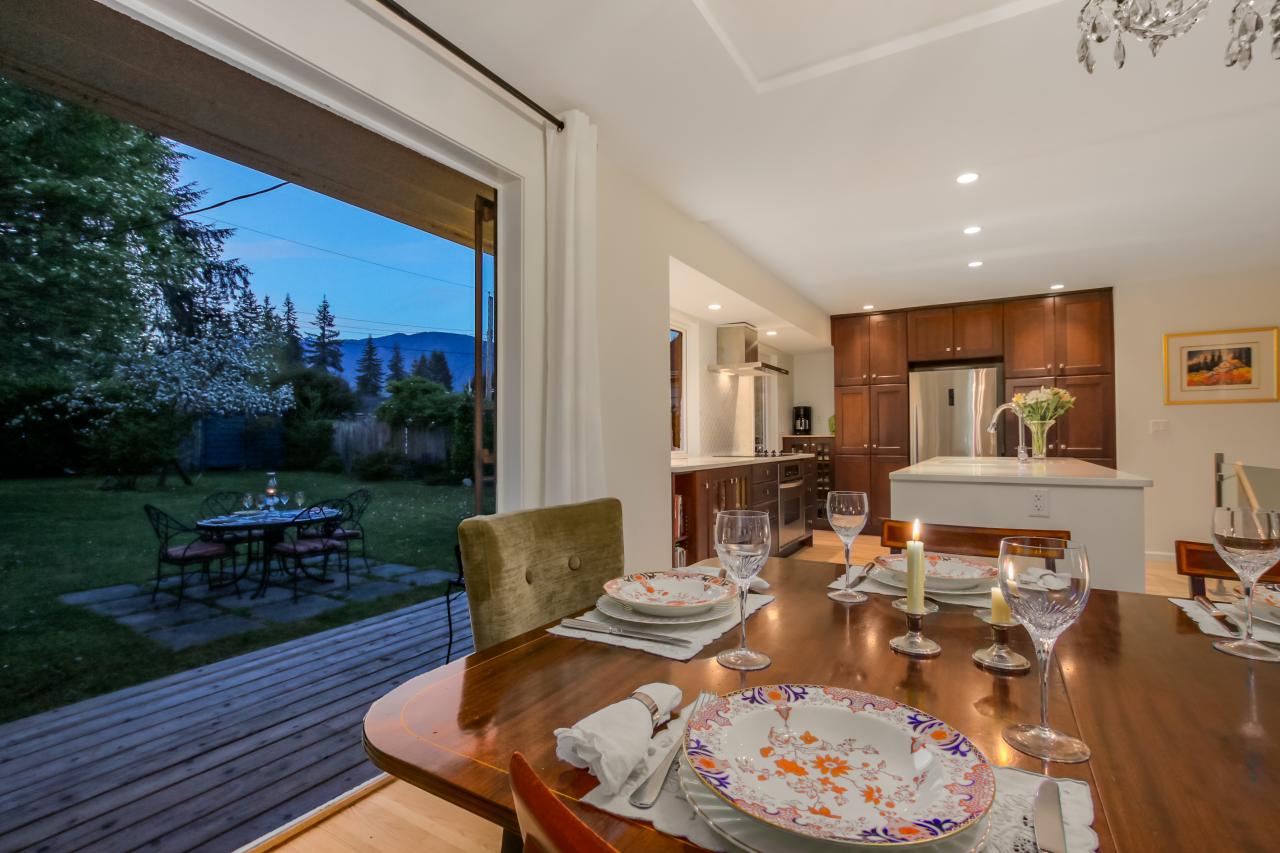![]() 2,307Size
2,307Size
![]() 4Bedrooms:
4Bedrooms:
![]() 2Bathrooms:
2Bathrooms:
$ 2,468,000
































$ 2,468,000
1146 Cortell Street, Pemberton Heights | North Vancouver
A beautifully renovated home with an open concept main floor makes it the perfect place for family and friends to gather. Tastefully detailed with quartz countertops, refinished original hardwood floors, marble and glass in the bathrooms and more; this home exudes warmth. With a wonderful connection to the outdoors
Located in sought after Pemberton Heights, North Vancouver - this home resides on the most popular street in the Pemberton Heights and is tucked away in your own oasis.
Gorgeous views of Goruse Mountain from your huge back yard, immaculate designer brand new kitchen and updated bathrooms make up just a few of the many qualities of this cozy home. Sitting on a completely flat 50 x 150 lot this home has limitless options.
Within walking distance to Capilano Elementary School (an International Baccalaureate school), parks, hiking trails, The Corner Stone Bistro and Save-on-Foods, don't miss this amazing opportunity to live in Pemberton Heights!
Presented by your North Vancouver Realtor and Real Estate Expert - Leo Wilk
Listing provided by TAC Real Estate Corp.
Testimonials
Property Features
| type: | House |
| bedrooms: | 4 |
| bathrooms: | 2 |
| full baths: | 2 |
| Size: | 2,307 |
| lot: | 7500 SqFt |
| style: | House |
| levels: | 2 |
| year built: | 1951 |
| view: | Yes - Mountains |
| fireplaces: | Yes - Wood Burning |
Room Dimensions
| Living Room: | 14'7 x 12'2 |
| Dining Room: | 17'4 x 12'2 |
| Kitchen: | 14'8 x 14'3 |
| Master Bedroom: | 13'11 x 11'11 |
| Bedroom: | 10'5 x 10'2 |
| Recreation Room (Below): | 18'9 x 12'6 |
| Bedroom (Below): | 12'8 x 8'8 |
| Bedroom (Below): | 9' x 6'9 |
| Storage (Below): | 7'4 x 4'8 |
| Workshop (Below): | 10'6 x 8'5 |
Other Details
| taxes: | $5,981.78 |
Need More Information?
Contact Leo now at 604.729.5203 to learn more about this listing, or arrange a showing.



