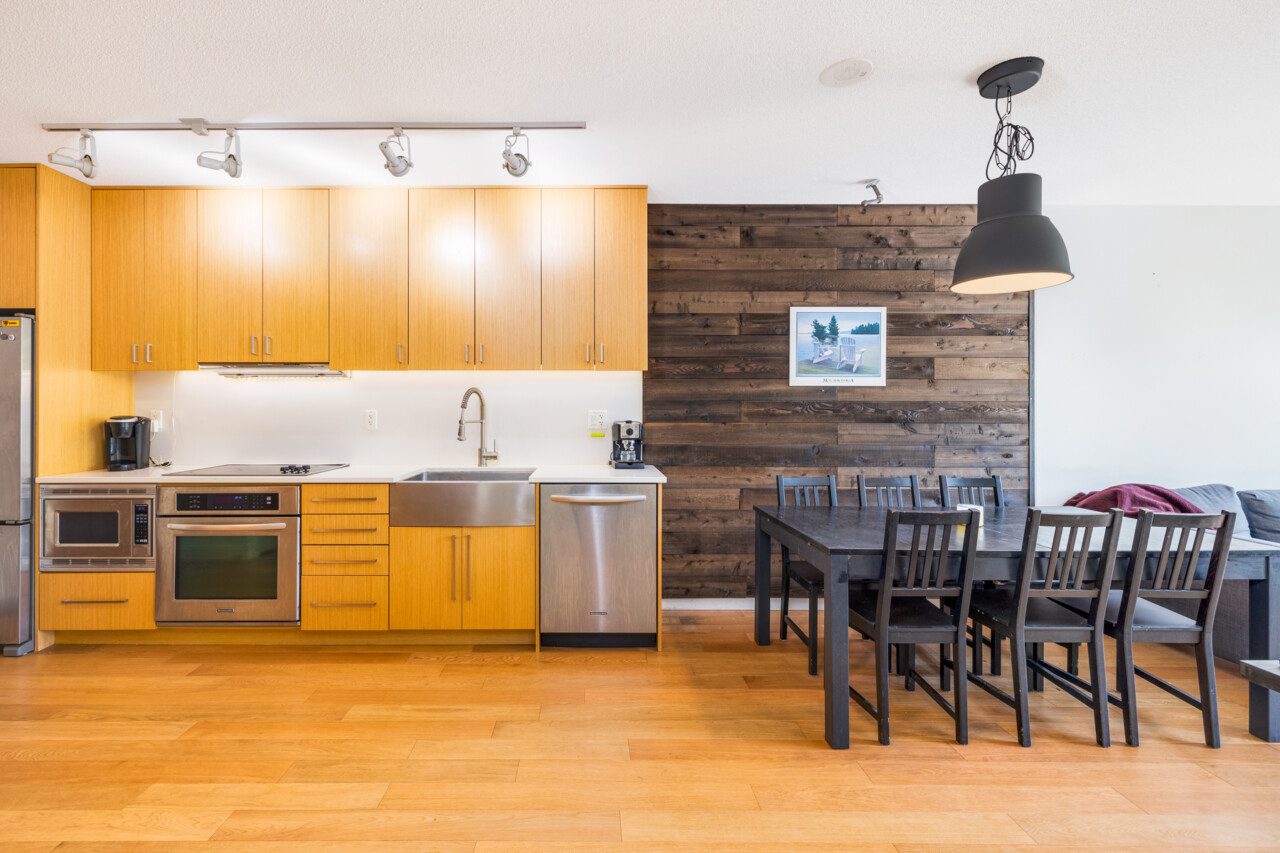![]() 623Size
623Size
![]() 1Bedrooms:
1Bedrooms:
![]() 1Bathrooms:
1Bathrooms:
$ 724,900
$ 724,900
Mount Pleasant: Your Vibrant Neighborhood
Your Perfect City Abode
Prepare to be captivated by this modern and stylish home that redefines urban living. With an open-concept design, high ceilings, and a dedicated office area, it's a haven for those who work from home. But the best feature is the generous patio on this property. Overlooking a serene courtyard, it's the ideal spot for sipping your morning coffee or hosting friends and family in this inviting outdoor oasis. This apartment is also designed with families and pet lovers in mind, offering the perfect blend of comfort and convenience.
Luxury Amenities:
Introducing the District, your gateway to a lifestyle of luxury and convenience. This outstanding building boasts a suite of amenities designed to enhance your daily life. From the secure bike room for your two-wheeled adventures to the convenience of an elevator, everything you need is at your fingertips. Maintain an active lifestyle with the well-equipped exercise centre, or escape to the lush garden for some tranquility. With in-suite laundry and ample storage, your practical needs are met with ease.
Don't miss this opportunity to make Mount Pleasant your home, with the District offering a life of comfort, style, and convenience. Contact us today to schedule a viewing and take the first step towards calling this remarkable property yours.
Walkscore
From walkscore.com:
- Walkscore = 100/100 (Very Walkable)
- Transit score = 84/100 (Great Transit)
- Bikescore = 88/100 (Very Bikeable)
School Catchment Area
From the Vancouver School Board School Locator:
- Elementary
- Secondary
3 Reasons to buy this home
- Big Patio Space great for entertaining and pets.
- Office Area perfect for working from home.
- Incredible Amenities with a rooftop deck, recreation facility, and more.
Sold!!
Listing provided by Engel & Volkers Vancouver
Property Features
| type: | Apartment/Condo |
| bedrooms: | 1 |
| bathrooms: | 1 |
| full baths: | 1 |
| Size: | 623 |
| style: | Ground Level Apartment |
| levels: | 1 |
| parking: | 1 |
| year built: | 2012 |
| view: | Courtyard |
| balcony/patio: | Yes |
Room Dimensions
| Living Room: | 10'3 x 8'6 |
| Dining Room: | 10'3 x 6'6 |
| Kitchen: | 15'8 x 13'8 |
| Bedroom: | 8'2 x 10'2 |
| Den: | 9'1 x 6'8 |
| Patio: | 15'8 x 17'11 |
Other Details
| taxes: | $1,965.95 |
| maintenance: | $391.40 |
| rental restrictions: | Allowed with Restrictions |
Need More Information?
Contact Leo now at 604.729.5203 to learn more about this listing, or arrange a showing.




























