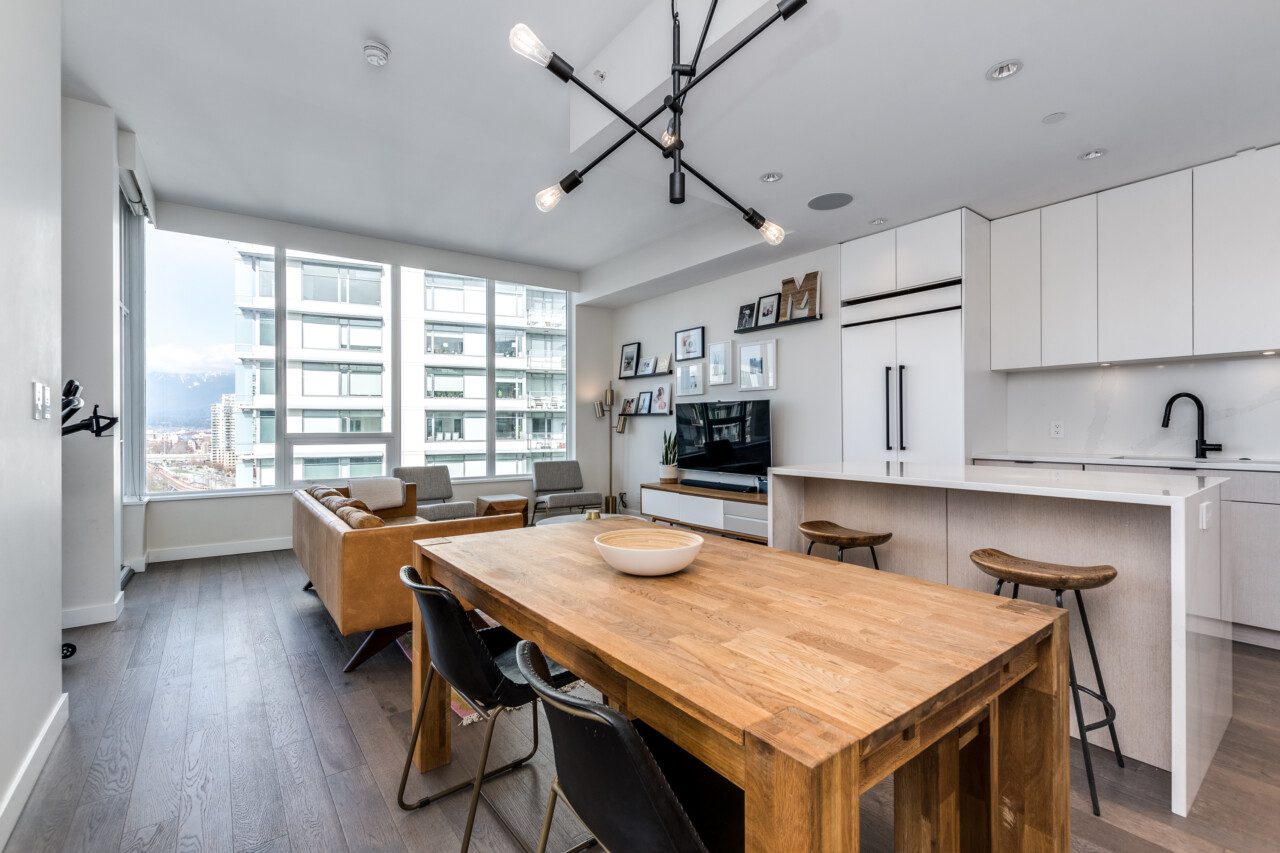![]() 1,203Size
1,203Size
![]() 3Bedrooms:
3Bedrooms:
![]() 2Bathrooms:
2Bathrooms:
$ 1,749,000
$ 1,749,000
Sold for 91.4% of the asking price!
Search for more homes and condos for sale here
In the Heart of Olympic Village
Located in the heart of Olympic Village in walking distance to downtown and Yaletown. Steps to plenty of restaurants, skytrain, seawall, science world and banks.
Bright and Open Suite
This 3 bed 2 bath suite has a great floor plan with no wasted space and 10 foot ceilings throughout. Updated and open layout kitchen with an island, offering full size stainless steel & integrated appliances, new stone countertops and gas stove cooktop. Balcony with stunning views of the city, mountains & science world, perfect for BBQs in the summer! Master bedroom comes with ensuite, walk-in closet and access to additional outdoor private patio. This suite also includes air conditioning and custom closets in all the rooms and hallways.
Building - Block 100
Welcome to Block 100! Live comfortably with everything you need right inside your own buidling. Block 100 has almost 5,000 sq ft of indoor & outdoor amenity space, including a gym, 2 lounges & concierge.
Walkscore
Straight from walkscore.com:
- Walkscore = 91/100 (Walker's Paradise)
- Transit score = 99/100 (Rider's Paradise)
- Bikescore = 93/100 (Biker's Paradise)
School Catchment Area
Straight from the Vancouver School Board School Locator:
- Elementary
- Secondary
- French Immersion - Late
- French Immersion - Secondary
Other Features
- 2 Pets Allowed (Cats & Dogs)
- Rentals Allowed (AirBNB allowed but not during COVID!)
- 2 Car Parking Garage
- 1 Large Storage Room
- Bike Storage Room
3 Reasons to buy this home
- Stunning Views of the city and mountains with Science World in sight.
- Functional Layout with no wasted space on this floor plan.
- Outdoor Patios with two patios in this suite, one private attached to Master Bed.
Brought to you by your Vancouver Realtor - Leo Wilk
Listing provided by Engel & Völkers Vancouver
Property Features
| type: | Apartment/Condo |
| bedrooms: | 3 |
| bathrooms: | 2 |
| full baths: | 2 |
| Size: | 1,203 |
| style: | Corner Unit |
| levels: | 1 |
| parking: | 2 Covered Parking |
| year built: | 2016 |
| view: | Yes |
| balcony/patio: | Yes |
Room Dimensions
| Foyer: | 8'4 x 3'5 |
| Dining Room: | 10'5 x 8'11 |
| Living Room: | 11'8 x 15'0 |
| Kitchen: | 12'8 x 8'6 |
| Den: | 10'6 x 4'8 |
| Patio: | 10'1 x 6'3 |
| Master Bedroom: | 10'1 x 12'2 |
| Walk-In Closet: | 6'2 x 7'6 |
| Ensuite: | 11'6 x 4'11 |
| Patio: | 10'9 x 12'3 |
| Bedroom: | 8'8 x 11'6 |
| Bedroom: | 9'3 x 10'11 |
| Bathroom: | 7'5 x 6'7 |
Other Details
| taxes: | $4,306.60 |
| maintenance: | $743.32 |
| rental restrictions: | Rentals Allowed |
Need More Information?
Contact Leo now at 604.729.5203 to learn more about this listing, or arrange a showing.










































