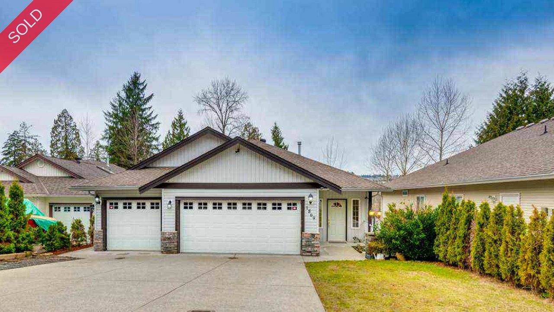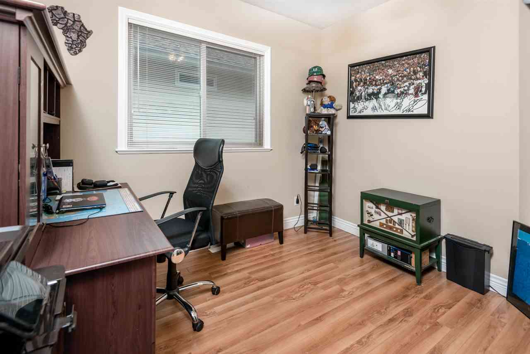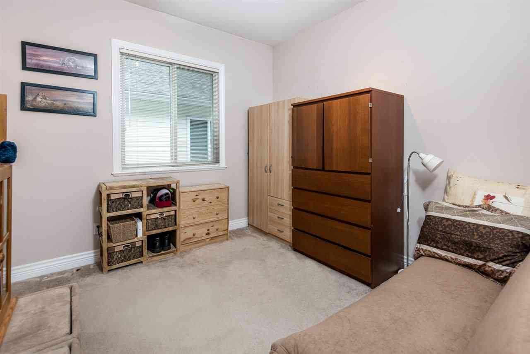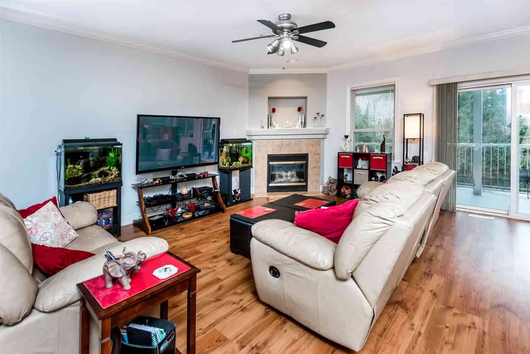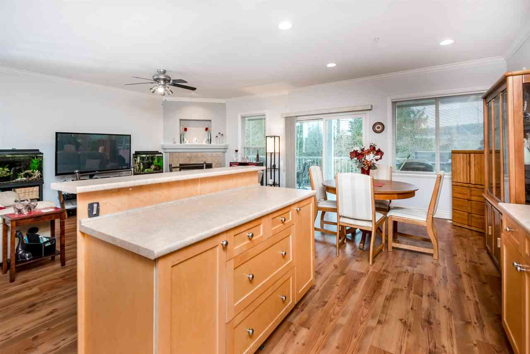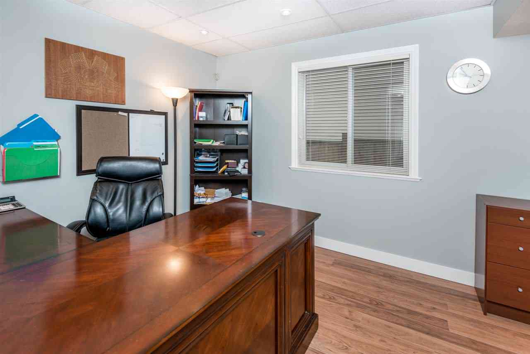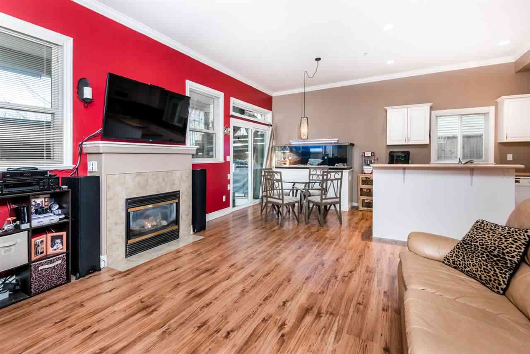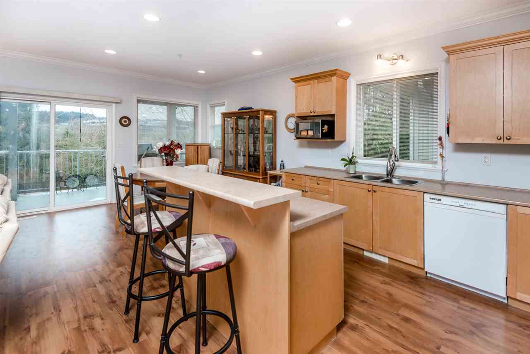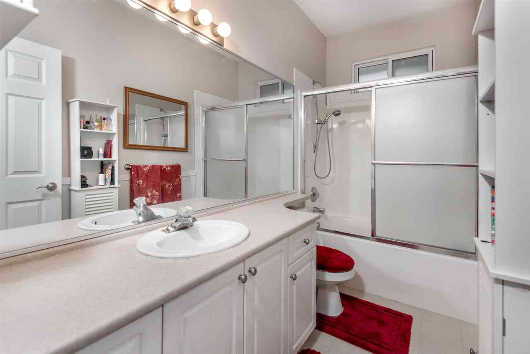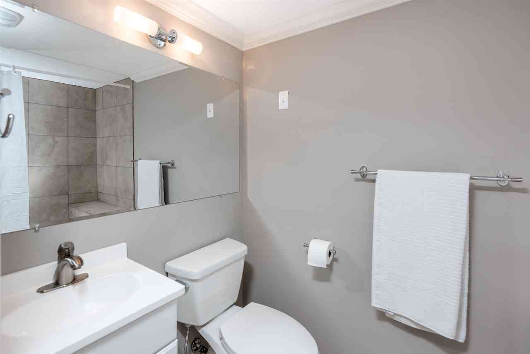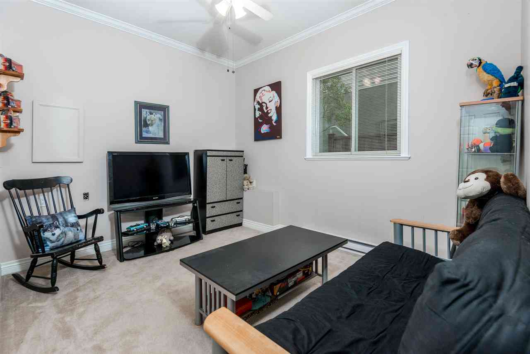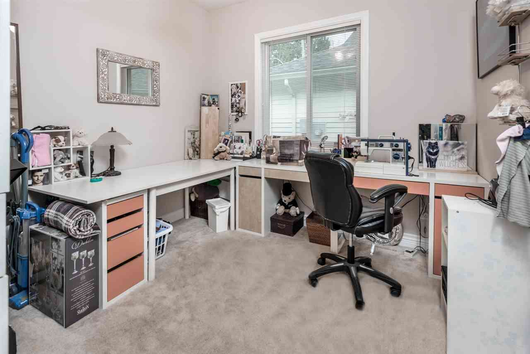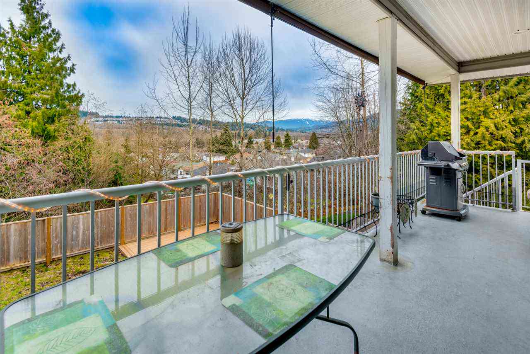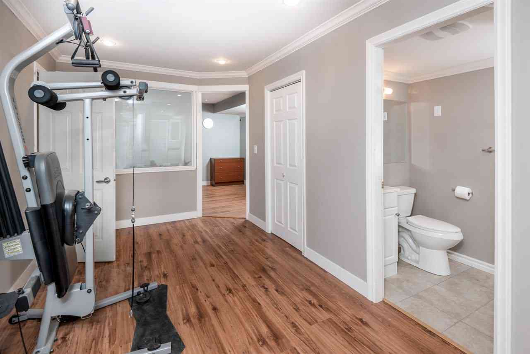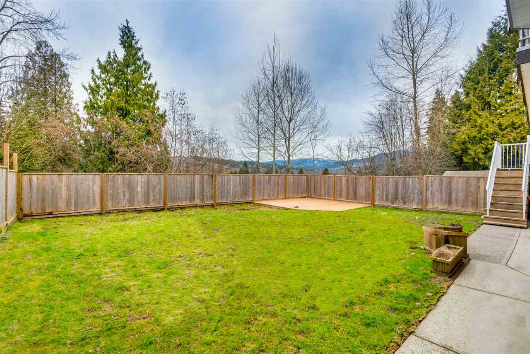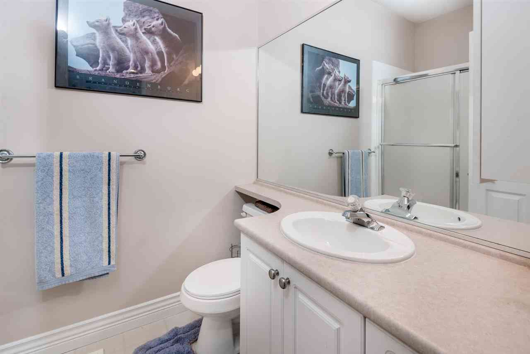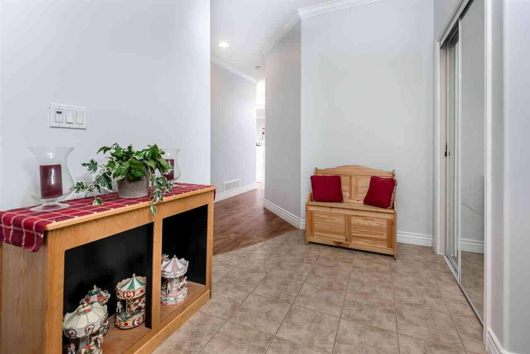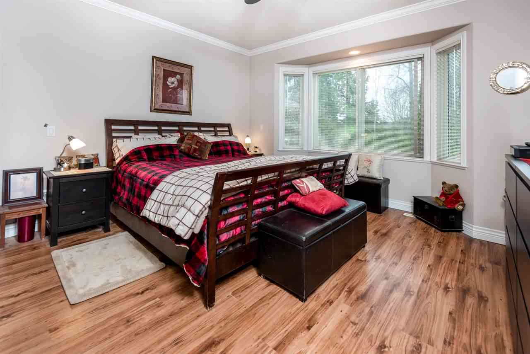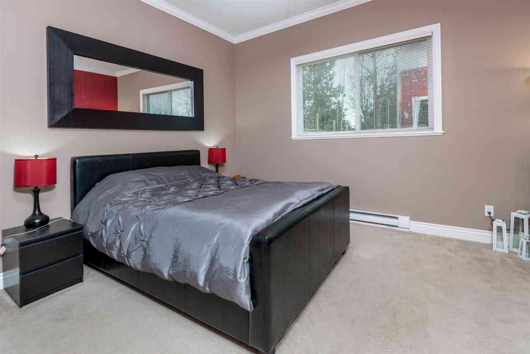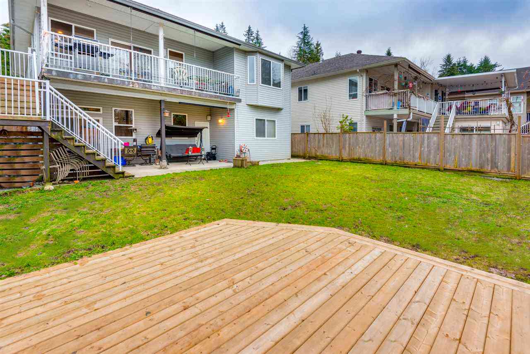![]() 3Size
3Size
![]() 5Bedrooms:
5Bedrooms:
![]() 4Bathrooms:
4Bathrooms:
$ 1,188,000
$ 1,188,000
Welcome to Mary Hill!
Homes like this don't come up for sale often in Port Coquitlam. This Rancher with full basement, features a LEGAL 2 bedroom suite boasting over 10 foot ceilings, tons of storage and your own mountain view!
Upstairs features 3 large bedrooms (Master has a mountain view), 2 bathrooms and an office fit for a bedroom. The upper suite also has a large den (easy to convert to a bedroom) and a half bath on the lower level.
The lower suite is 2 bedroom, 1 bathroom. This house also features a HUGE 3 car garage. The west facing backyard is huge and on greenspace. Perfect for entertaining.
Listing provided by
Property Features
| type: | House |
| bedrooms: | 5 |
| bathrooms: | 4 |
| full baths: | 4 |
| half baths: | 0 |
| Size: | 3 |
| lot: | 7,179 Sqft SqFt |
| style: | Rancher with basement |
| levels: | 2 |
| parking: | 8 |
| year built: | 2002 |
| view: | Mountain View |
| balcony/patio: | Yes |
| fireplaces: | 2 |
Room Dimensions
| Foyer (Main): | 8'8 x 10 |
| Study (Main): | 9'7 x 10'7 |
| Laundry (Main): | 8'5 x 10'4 |
| Kitchen (Main): | 9'7 x 11'6 |
| Dining Room (Main): | 9 x 10'10 |
| Living Room (Main): | 15 x 18'1 |
| Bedroom (Main): | 10'5 x 9'7 |
| Bedroom (Main): | 10;5 x 9'11 |
| Master Bedroom (Main): | 13'11 x 13'4 |
| Foyer (Below): | 12'6 x 5'3 |
| Storage (Below): | 11'10 x 2'11 |
| Flex Room (Below): | 14'5 x 8'2 |
| Den (Below): | 9'6 x 12'9 |
| Kitchen (Below): | 9'5 x 10 |
| Dining Room (Below): | 8'1 x 9'8 |
| Living Room (Below): | 12'6 x 16'3 |
| Bedroom (Below): | 10'3 x 12'7 |
| Bedroom (Below): | 13'11 x 11'9 |
Other Details
| taxes: | $4,331.14 |
Need More Information?
Contact Leo now at 604.729.5203 to learn more about this listing, or arrange a showing.

