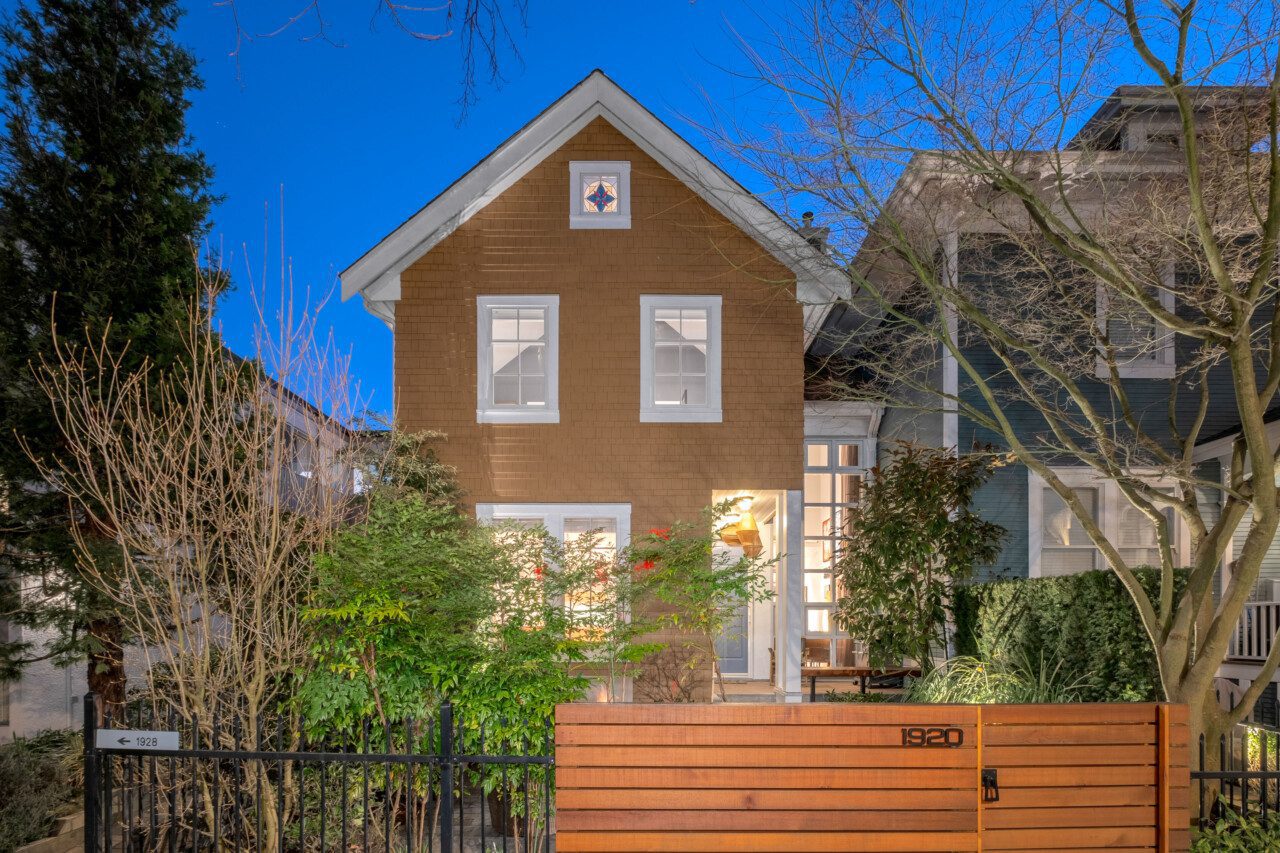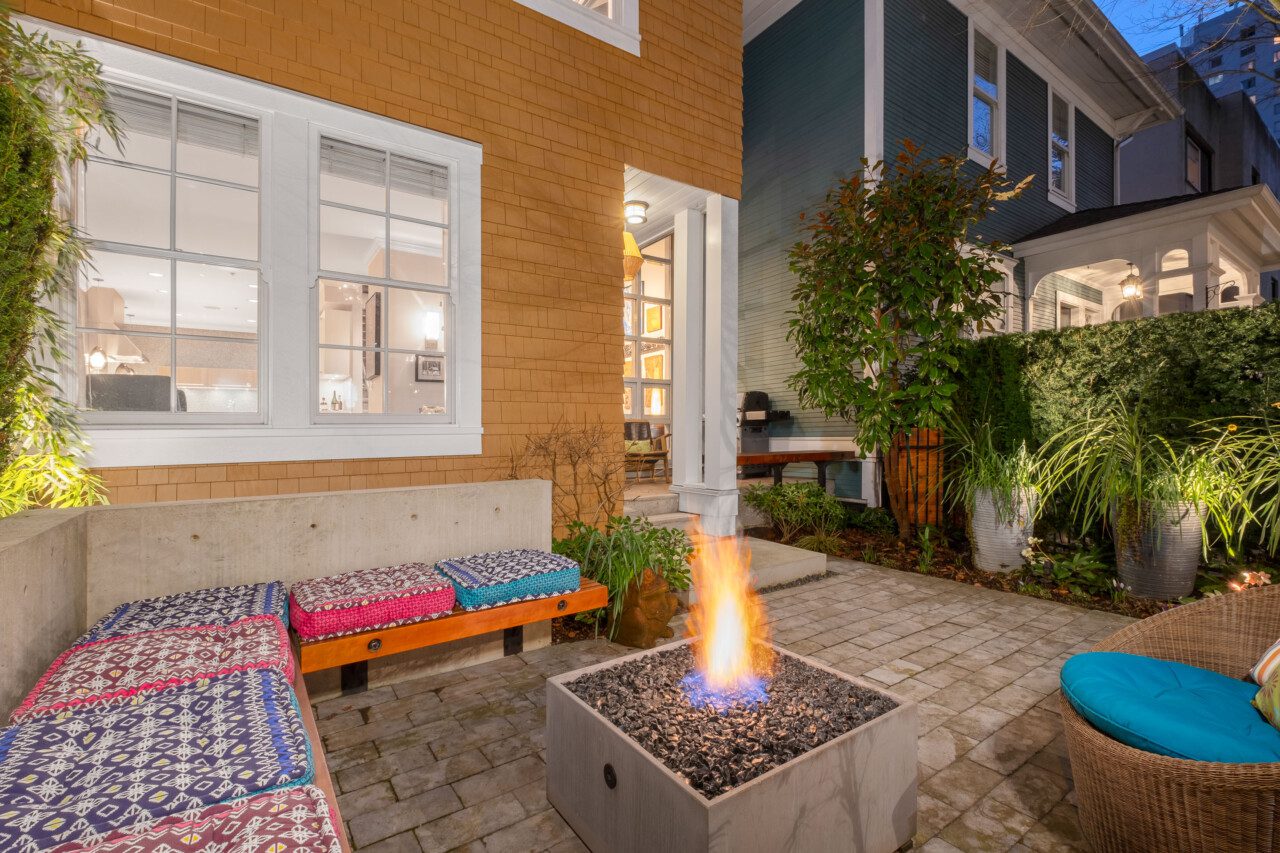![]() 1,814Size
1,814Size
![]() 3Bedrooms:
3Bedrooms:
![]() 2Bathrooms:
2Bathrooms:
$ 2,298,000







































































$ 2,298,000
West of Denman
On a very quiet street with water in close proximity in 3 directions: Lost Lagoon, Coal Harbour and Second Beach. Right next to Stanley Park which includes tennis courts, golf, swimming pool, brew pub and great walking trails. In walking distance to Robson street shops and many downtown fine restaurants. Enjoy city life entertainment including theatres, galleries, museums, professional sports & more. Hand transit bus lines 5 and 6. This location is convenient to all of this!
Fully Renovated Home
Walkscore
Straight from walkscore.com:
- Walkscore = 90/100 (Walker's Paradise)
- Transit score = 72/100 (Excellent Transit)
- Bikescore = 93/100 (Biker's Paradise)
Other Features
- 2 Private Garage Parking
- Pets Allowed (2 Dog or Cats)
- Rentals Allowed
3 Reasons to buy this home
- Prime Downtown Location in walking distance to everything you need.
- Well-Maintained Home with recent renovations and upgrades!
- Amazing Outdoor Spaces with updated front yard and walk-out roof deck.
Sold in 2 days for full price!
Brought to you by your Vancouver Realtor - Leo Wilk
Listing provided by Engel & Völkers Vancouver
Property Features
| type: | Townhouse |
| bedrooms: | 3 |
| bathrooms: | 2 |
| full baths: | 2 |
| Size: | 1,814 |
| style: | 3 Storey Ground Level Unit |
| levels: | 3 |
| parking: | 2 Covered Parking |
| year built: | 2002 |
| view: | Yes |
| balcony/patio: | Yes |
| fireplaces: | 1 - Gas |
Room Dimensions
| Living Room: | 11'2 x 11'11 |
| Dining Room: | 11'2 x 11'1 |
| Kitchen: | 14'5 x 15'9 |
| Eating Area: | 10'2 x 8'5 |
| Family Room: | 13'5 x 9'4 |
| Master Bedroom: | 15'5 x 11'9 |
| Ensuite: | 7'11 x 8'0 |
| Bedroom: | 10'2 x 9'4 |
| Bathroom: | 8'10 x 7'10 |
| Bedroom: | 14'5 x 12'1 |
| Patio: | 9'1 x 8'3 |
| Pantry: | 8'10 x 3'0 |
| Garage: | 17'9 x 10'3 |
Other Details
| taxes: | $5,166.75 |
| maintenance: | $598.71 |
| rental restrictions: | Rentals Allowed |
Need More Information?
Contact Leo now at 604.729.5203 to learn more about this listing, or arrange a showing.



