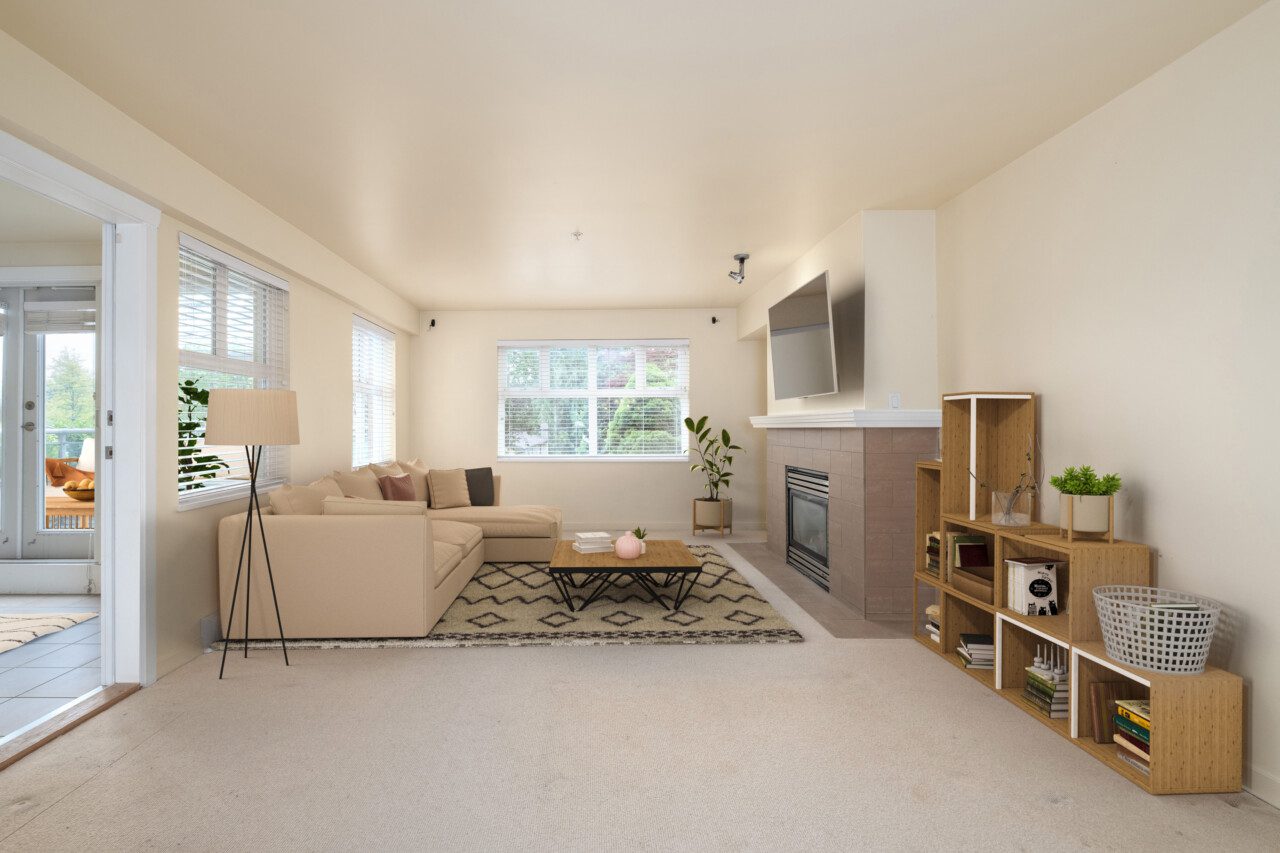![]() 1,169Size
1,169Size
![]() 2Bedrooms:
2Bedrooms:
![]() 1Bathrooms:
1Bathrooms:
$ 824,900
$ 824,900
Sold for 97% of the asking price!
Search for more homes and condos for sale here
Dunbar Southlands
Easy access to shops in Dunbar and Kerrisdale, transit, Vancouver, Richmond and minutes from UBC. Great school catchment with Kerrisdale Elementary and Point Grey Secondary and nearby private schools Crofton House and St George’s.
Bright Spacious Condo
Bright and Spacious Condo on quiet side of building in sought after Dunbar-Southlands neighbourhood! Unique south-facing 2 bedroom 1 bathroom and solariumed patio, gas fireplace, walk-in closet in master bed, and security system.
Building - High Street
Welcome to High Street in one of Vancouver's most beautiful locations Dunbar Southlands!
Walkscore
Straight from walkscore.com:
- Walkscore = 69/100 (Somewhat Walkable)
- Transit score = 63/100 (Good Transit)
- Bikescore = 86/100 (Very Bikeable)
Nearby Private Schools
- Crofton House School
- St. George's School
School Catchment Area
From the Vancouver School Board School Locator:
- Annex
- Elementary
- Secondary
- French Immersion - Late
- French Immersion - Secondary
Other Features
- 2 Parking
- In Suite Laundry
- 1 Pet Allowed (Cat or Dog - Under 20kg)
- Rentals Max 3 Lots & 1 Year Minimum (Maxed Out)
- Bike Storage
3 Reasons to buy this home
- Excellent Location with easy access to Vancouver, Richmond, Dunbar and Kerrisdale.
- Nearby Schools with a great school catchment and private schools in the area.
- Spacious Suite coming in at over 1100 sq.ft. with an enclosed balcony.
Brought to you by your Vancouver Realtor - Leo Wilk
Listing provided by Engel & Volkers Vancouver
Property Features
| type: | Apartment/Condo |
| bedrooms: | 2 |
| bathrooms: | 1 |
| full baths: | 1 |
| Size: | 1,169 |
| style: | 1 Storey |
| levels: | 1 |
| parking: | 2 |
| year built: | 2003 |
| balcony/patio: | Yes |
| fireplaces: | 1 - Natural Gas |
Room Dimensions
| Living Room: | 18'5 x 13'1 |
| Dining Room: | 12'3 x 9'3 |
| Kitchen: | 8'10 x 8'5 |
| Pantry: | 5'9 x 3'3 |
| Patio: | 12'2 x 7'6 |
| Master Bedroom: | 14'10 x 9'11 |
| Walk-In Closet: | 6'2 x 2'0 |
| Bedroom: | 11'7 x 7'11 |
| Bathroom: | 8'0 x 4'11 |
| Solarium: | 14'3 x 8'5 |
| Storage: | 8'1 x 5'6 |
| Foyer: | 8'0 x 4'10 |
Other Details
| taxes: | $2,525.03 |
| maintenance: | $554.84 |
| rental restrictions: | Rentals Allowed w/ Restrictions |
Need More Information?
Contact Leo now at 604.729.5203 to learn more about this listing, or arrange a showing.

















