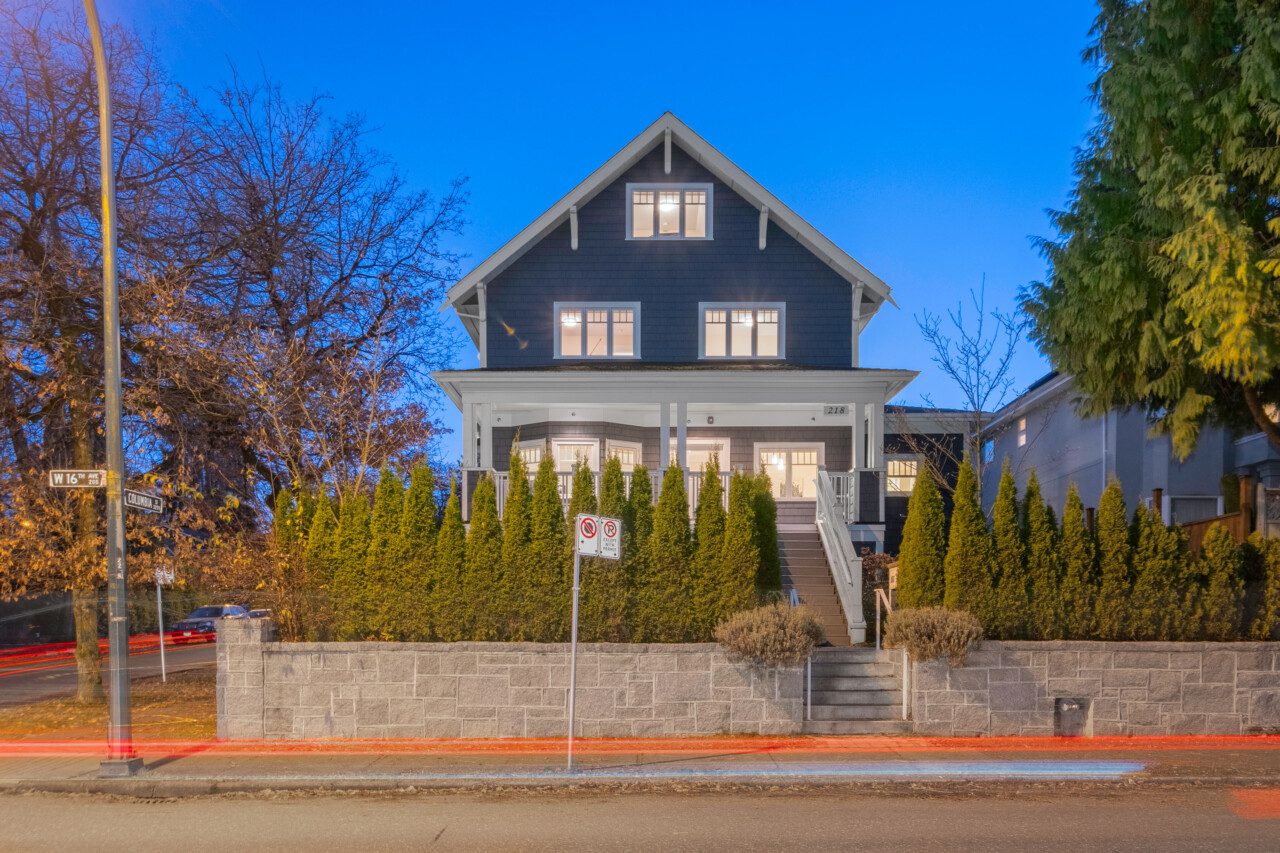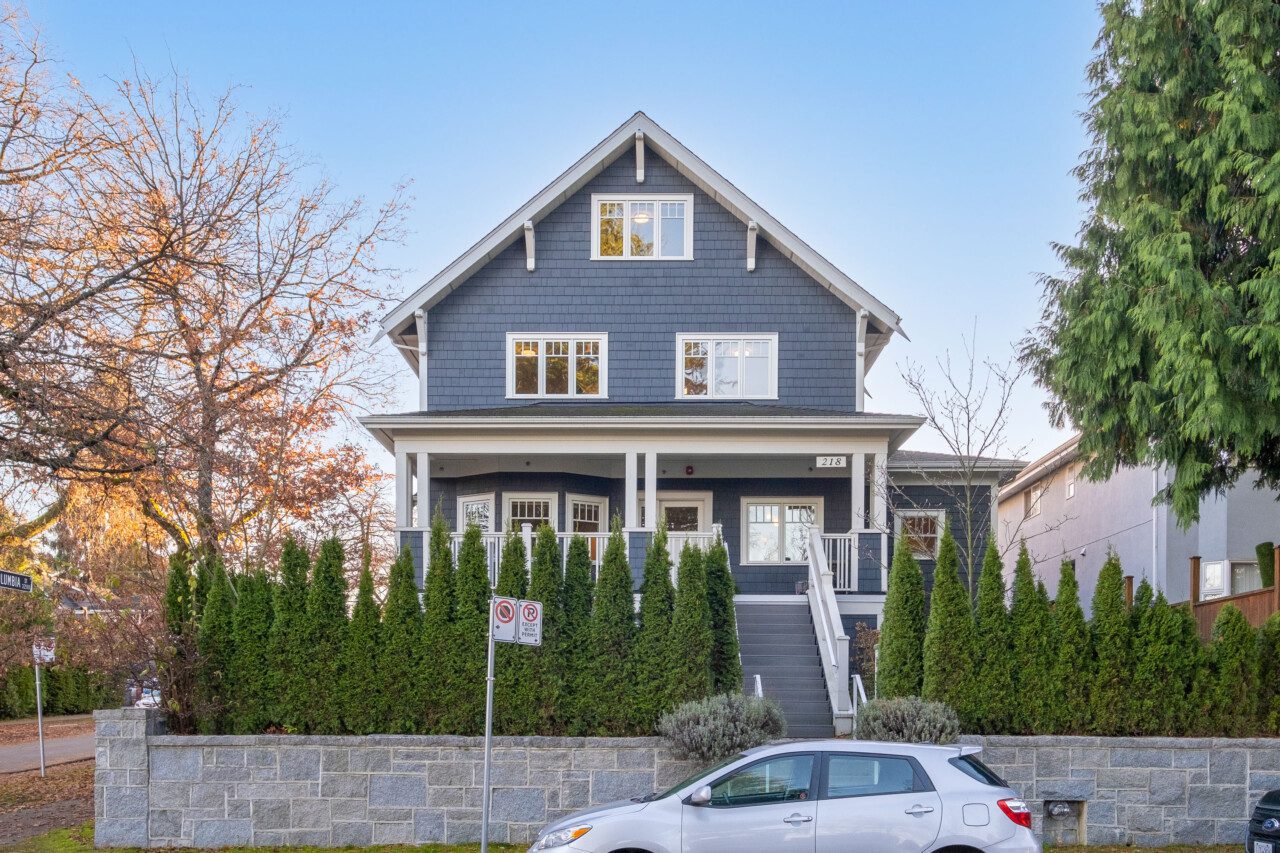![]() 1,493Size
1,493Size
![]() 3Bedrooms:
3Bedrooms:
![]() 2.5Bathrooms:
2.5Bathrooms:
$ 1,499,800












































$ 1,499,800
Centrally Located in Cambie
Live in a central location in Cambie only steps away from Main. Directly across from Simon Fraser Elementary / Mount Pleasant Park and walkable to several nearby grocery stores, coffee shops, pharmacies, restaurants and more. Convenient location with everything you need including transit (City Hall skytrain, bus and bike routes) close to your home.
Townhome with Stunning Views
Quality built & bright 3 beds, 2.5 baths townhome with mountain, city skyline and tree lined views from each bedroom. Your main level has gorgeous views of treelined streets allowing tons of light and nature while remaining cool in the summer. Recently upgraded with fresh paint and hardwood flooring throughout, additional kitchen cabinetry, sink and faucet. Enjoy a beautiful patio/porch for entertaining, 1 car garage and crawl space storage. Home extra features include double paned windows and quartz counter-tops.
The Columbia
Welcome to The Columbia! This 4.5 year old home is part of a 5 home development built by Trasolini Chetner in 2016.
Excellent Walkscore
Straight from walkscore.com:
- Walkscore = 85/100 (Very Walkable)
- Transit score = 76/100 (Excellent Transit)
- Bikescore = 96/100 (Biker's Paradise)
School Catchment Area
Straight from the Vancouver School Board School Locator:
- Elementary
- Secondary
- French Immersion - Late
- French Immersion - Secondary
Other Features
- 1 Pet Allowed
- Rentals Allowed
- 1 Garage Parking
3 Reasons to buy this home
- Stunning Views of mountains, city skyline and tree lined views.
- Recent Build only 4.5 years old and built in 2016.
- Central Location nearby everything you need in Cambie and close to Main.
Brought to you by your Vancouver Realtor - Leo Wilk
Sold for 98.3% of asking price!
Search for more homes and condos for sale here

Listing provided by Engel & Völkers Vancouver
Testimonials
Property Features
| type: | Townhouse |
| bedrooms: | 3 |
| bathrooms: | 2.5 |
| full baths: | 2 |
| half baths: | 1 |
| Size: | 1,493 |
| style: | 3 Storey |
| levels: | 3 |
| parking: | 1 Garage Spot |
| year built: | 2016 |
| view: | Yes |
| balcony/patio: | Yes |
Room Dimensions
| Living Room: | 11'4 x 18'4 |
| Dining Room: | 15'9 x 9'9 |
| Kitchen: | 16'9 x 9'1 |
| Walk-In Closet: | 9'0 x 3'1 |
| Storage: | 6'6 x 2'10 |
| Porch: | 28'4 x 7'1 |
| Master Bedroom: | 12'5 x 9'10 |
| Ensuite: | 8'4 x 6'5 |
| Bedroom: | 12'10 x 9'9 |
| Bedroom: | 11'4 x 9'9 |
| Bathroom: | 7'3 x 6'6 |
| Garage: | 8'11 x 18'0 |
Other Details
| taxes: | $3,902.86 |
| maintenance: | $747.31 |
| rental restrictions: | Rentals Allowed |
Need More Information?
Contact Leo now at 604.729.5203 to learn more about this listing, or arrange a showing.


