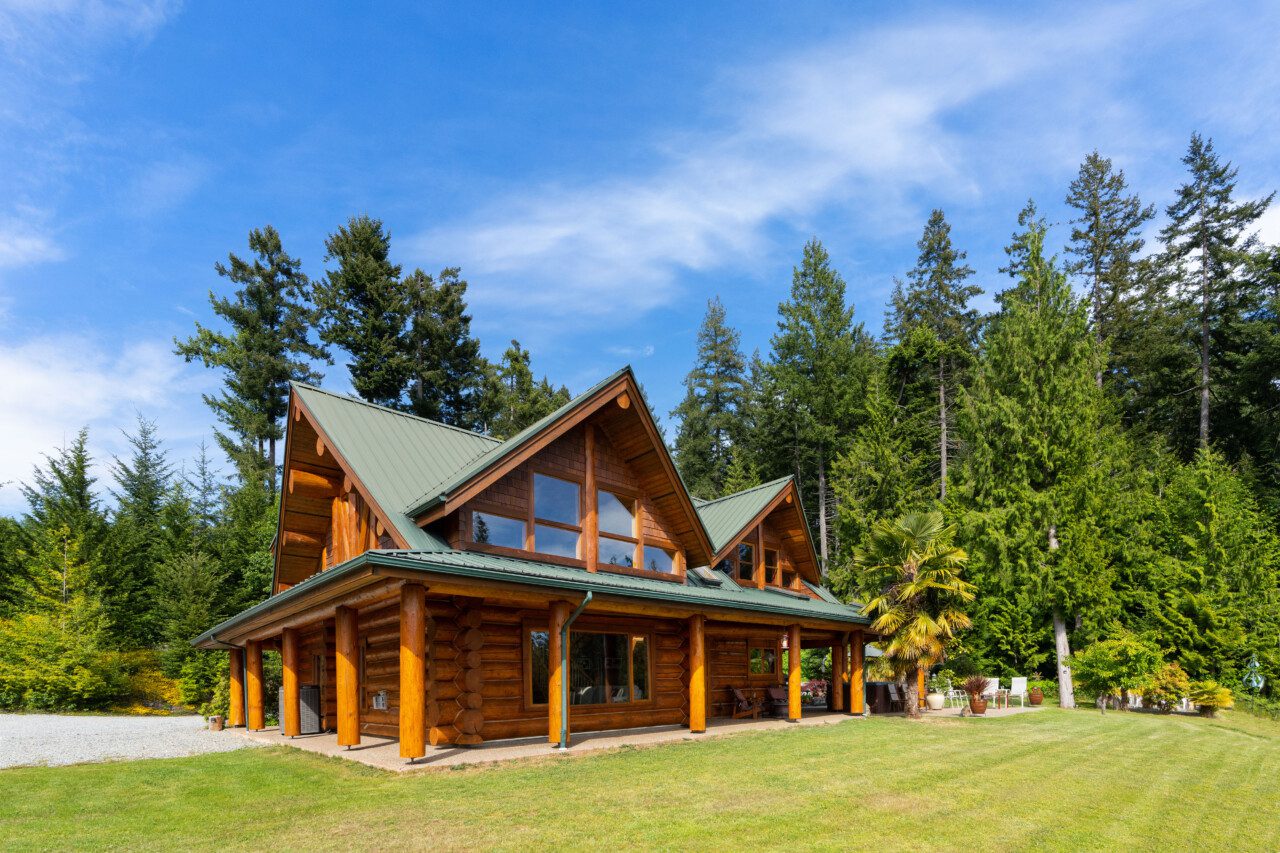![]() 2,752Size
2,752Size
![]() 6Bedrooms:
6Bedrooms:
![]() 4Bathrooms:
4Bathrooms:
$ 2,990,000
$ 2,990,000
Sold for 93% of asking price! Check out Sue Scott for more unique Sunshine Coast homes like this.
Search for more homes and condos for sale here
One-Of-A-Kind Roberts Creek Log Home
A Dream Log Home,
This dream log home combines unmatched craftsmanship, quality, and style in a league of its own, defining premium log home living. The customization is evident with authentic carvings that capture the beauty of local wildlife and transform structural elements of the house into stunning works of art. Built with hand-peeled, full-sized logs, create a classic appeal while achieving top-level construction, exclusive to only the finest log homes. The 2752sf home seamlessly integrates the outdoors into its open design while maximizing the expansive ocean view on 4.64 acres. Featuring manicured lawns, an outdoor firepit, and 1562sf of outdoor space to enjoy year-round. Upstairs, a large master suite, ensuite bathroom, and games loft connected by a grand central staircase to the main floor, open kitchen, updated granite, and natural stonework throughout. A secondary 1350sf home sits secluded at the property’s far end.
School Catchment Area
Straight from the Sunshine Coast School Board School Locator:
- Elementary
- Secondary
Other Features
- 10 Total Parking Spots (Single Carport, Double Garage, RV Parking included)
- Air Conditioning
- Hot Tub Spa/Swirlpool
- Vaulted Ceilings
- Christmas Tree Farm
- Secondary Detached Home - Rental Income
3 Reasons to buy this home
- Private Property with two homes to enjoy and plenty of space.
- Spectacular Views of the Salish Sea and Vancouver Island.
- Beautiful Oasis with lots of green space, rolling hills and gorgeous trees.
Brought to you by your Vancouver Realtor - Leo Wilk
Listing provided by Engel & Völkers Vancouver
Property Features
| type: | House with Acreage |
| bedrooms: | 6 |
| bathrooms: | 4 |
| full baths: | 4 |
| Size: | 2,752 |
| style: | 1 1/2 Storey |
| levels: | 2 |
| parking: | 10 Parking Spots |
| year built: | 2005 |
| view: | Yes |
| balcony/patio: | Yes |
| fireplaces: | 1 - Propane Gas |
Room Dimensions
| Foyer: | 5'10 x 6'6 |
| Flex Room: | 9'9 x 10'6 |
| Kitchen: | 12'2 x 9'11 |
| Dining Room: | 11'4 x 13'3 |
| Living Room: | 18'2 x 20'5 |
| Bedroom: | 10'8 x 13'3 |
| Bedroom: | 11'2 x 9'8 |
| Laundry: | 13'4 x 9'4 |
| Master Bedroom: | 15'6 x 21'0 |
| Walk-In Closet: | 6'1 x 8'2 |
| Recreation Room: | 27'4 x 16'0 |
| Loft: | 24'4 x 14'11 |
| Living Room: | 12'9 x 19'6 |
| Dining Room: | 10'9 x 13'2 |
| Kitchen: | 10'9 x 12'7 |
| Nook: | 10'9 x 11'4 |
| Master Bedroom: | 12'9 x 11'10 |
| Bedroom: | 9'6 x 12'9 |
| Bedroom: | 9'4 x 11'2 |
| Storage: | 10'2 x 8'0 |
Other Details
| taxes: | $4,680.09 |
Need More Information?
Contact Leo now at 604.729.5203 to learn more about this listing, or arrange a showing.





























































