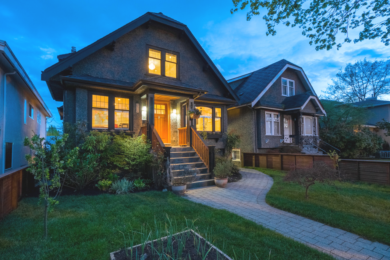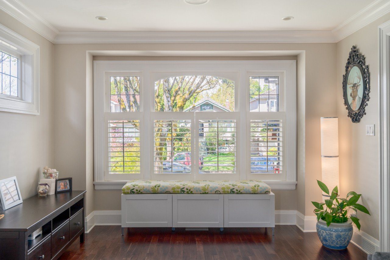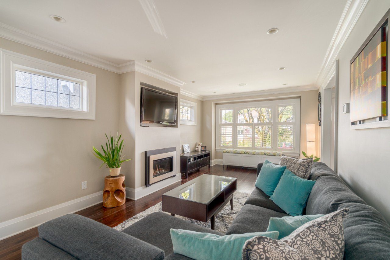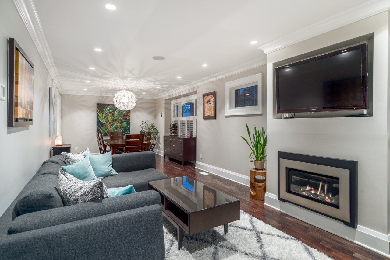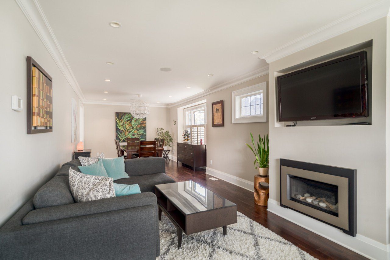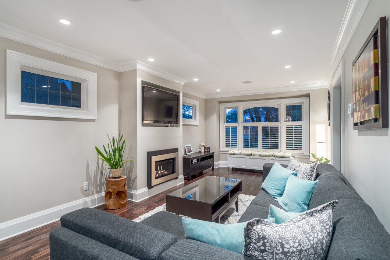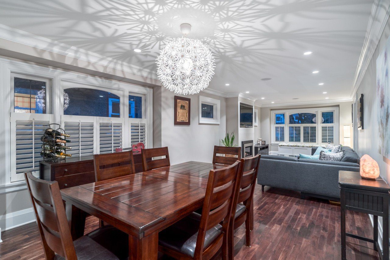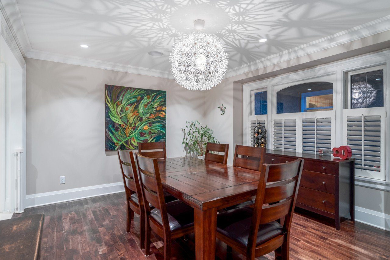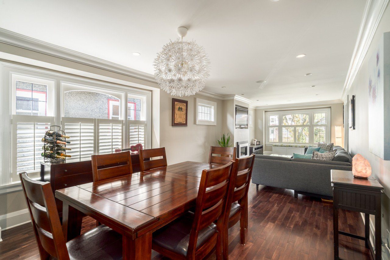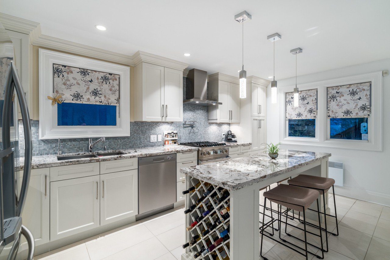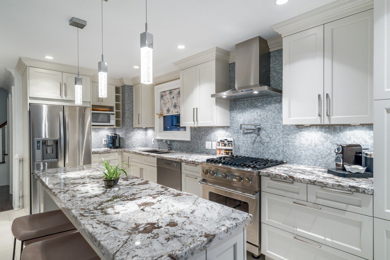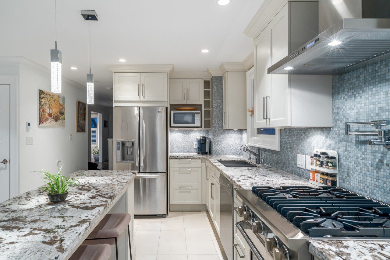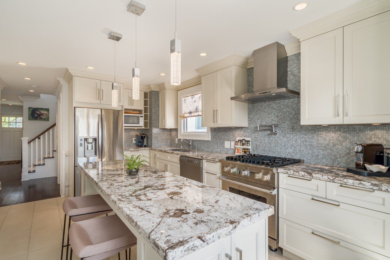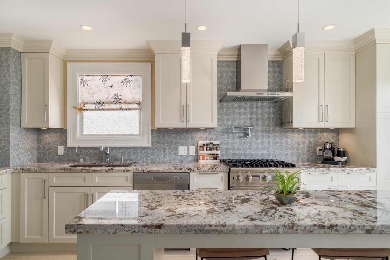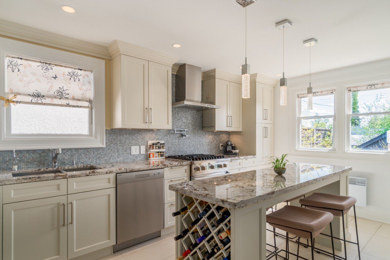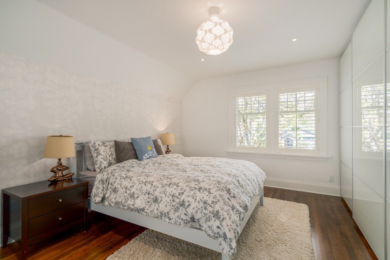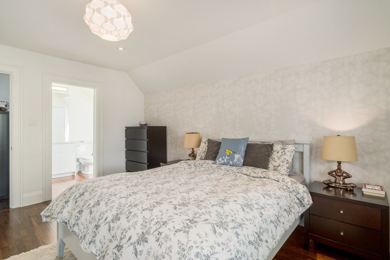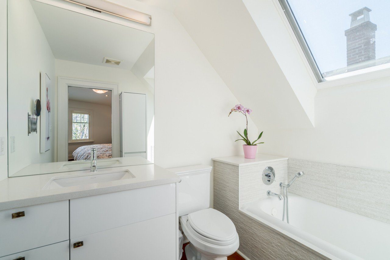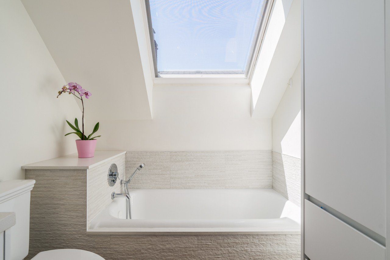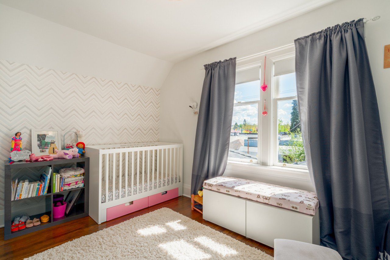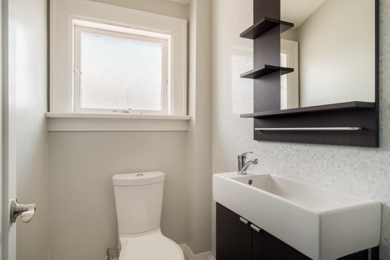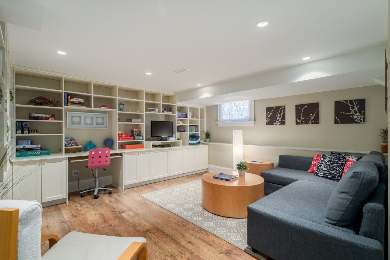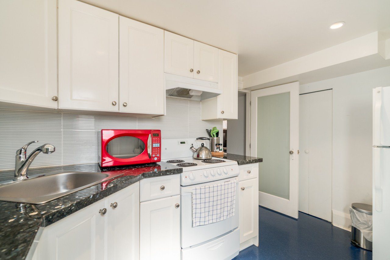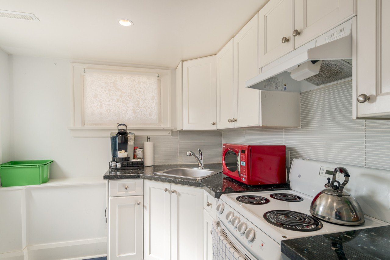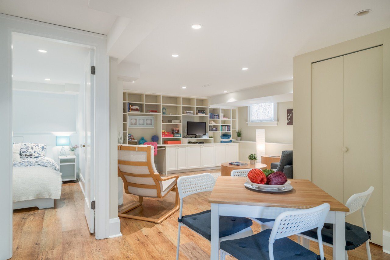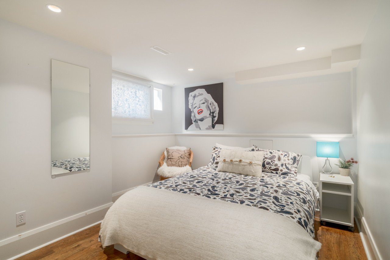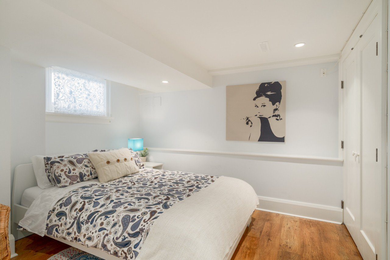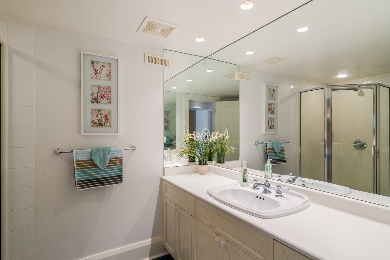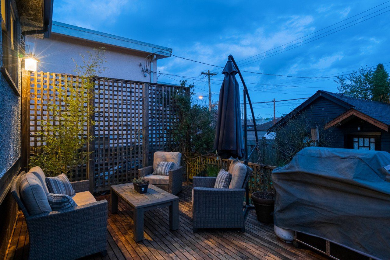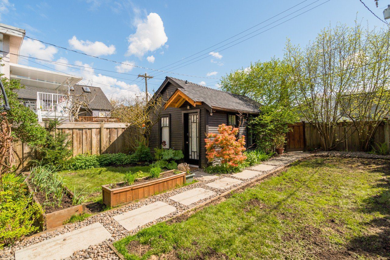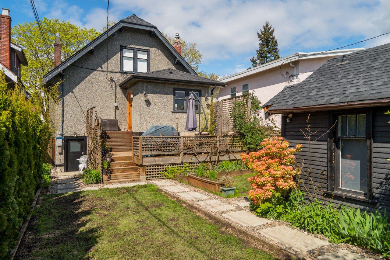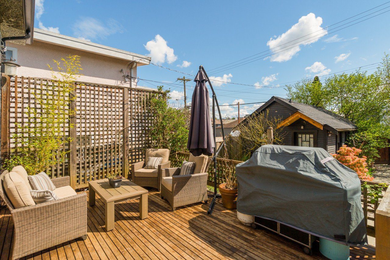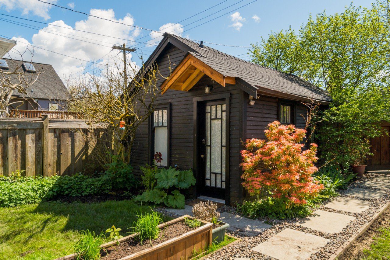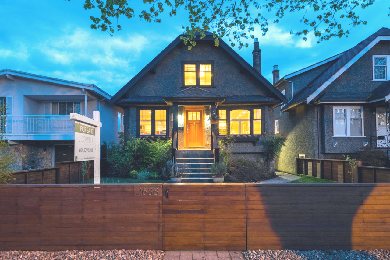![]() 2,507Size
2,507Size
![]() 5Bedrooms:
5Bedrooms:
![]() 5Bathrooms:
5Bathrooms:
$ 2,880,000
$ 2,880,000
2638 West 15th Avenue | Your Kistilano Dream Home
This beautiful Kitsilano dream home has it all. Taken down to the studs and upgraded to the finest quality, this home is the definition of turn-key.
Upgrades include: new plumbing & electrical (AV wired throughout), drain tiles, new roof in 2016, new flooring throughout with refinished original hardwood in the upstairs bedrooms, gas fireplace in the living room and a completely re-done basement suite. High-end open concept kitchen comes with NuHeat in-floor heating and a pot filler over the stove! The best part; South facing fenced-in back yard creating your own private oasis with gardens and a brand new yard.
Ask me about your mortgage helpers and income generators. See floor plan.
School Catchment Locator: Click here to view tool
- Elementary: K - 7 Carnarvon Elementary
- Secondary: 8 - 12 Kitsilano Secondary
- French Immersion - Early: K - 7 Lord Tennyson Elementary
- French Immersion - Late: 6 - 7 General Gordon Elementary
- French Immersion - Secondary: 8 - 12 Kitsilano Secondary
THE SALES STORY
At a time in the luxury detached home market when sales were balancing and teetering on a buyers market we were able to secure multiple offers after 8 days on market. With a specific and targeted campaign we sold for well over the asking price.
Gauging the amount of activity and phone calls after the first 48 hours on the market we then decided to wait for all offers until the first weekend had passed. That turned out to be the right decision and the result were some very happy sellers and buyers alike!
THE STATISTICS
Days on market: 8
Number of offers: 3
List to sale percentage: 109%
Presented by your Vancouver Luxury Realtor - Leo Wilk
Listing provided by TAC Real Estate Corp.
Property Features
| type: | House |
| bedrooms: | 5 |
| bathrooms: | 5 |
| full baths: | 4 |
| half baths: | 1 |
| Size: | 2,507 |
| lot: | 4151.06 SqFt |
| style: | 3 Storey |
| levels: | 3 |
| parking: | 1 |
| year built: | 1931 |
| view: | Kits Neighborhood |
| balcony/patio: | Yes |
| fireplaces: | 1 - Gas |
Room Dimensions
| Living Room (Main): | 18 x 11'4 |
| Dining Room (Main): | 15'4 x 12'4 |
| Bedroom (Main): | 12'8 x 9'9 |
| Kitchen (Main): | 17'5 x 9'10 |
| Patio (Main): | 11'8 x 21'4 |
| Bedroom (Above): | 9'8 x 14'2 |
| Master Bedroom (Above): | 10'10 x 15'2 |
| Master Bathroom (Above): | 6'9 x 8'3 |
| Living Room (Suite): | 13'7 x 14'8 |
| Bedroom (Suite): | 10'3 x 10'4 |
| Bedroom (Suite): | 11'3 x 9'11 |
| Kitchen (Suite): | 7 x 11'7 |
| Studio Space (Detached From Home): | 13'11 x 11'1 |
Other Details
| taxes: | $7,154.13 |
| Cooling: | Mixed |
| Heating: | Forced Air, Gas |
| Occupant Type: | Owner |
Need More Information?
Contact Leo now at 604.729.5203 to learn more about this listing, or arrange a showing.

