![]() 703Size
703Size
![]() 1Bedrooms:
1Bedrooms:
![]() 1Bathrooms:
1Bathrooms:
$ 699,900
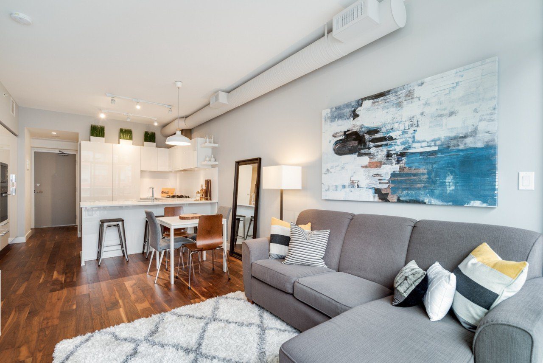
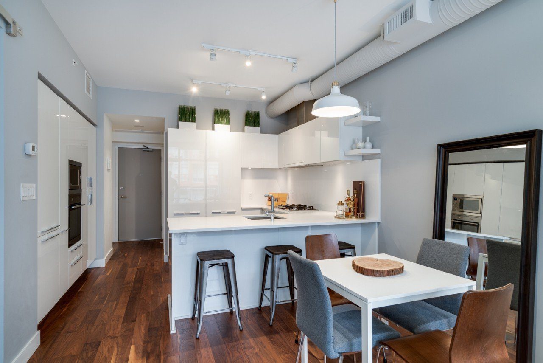
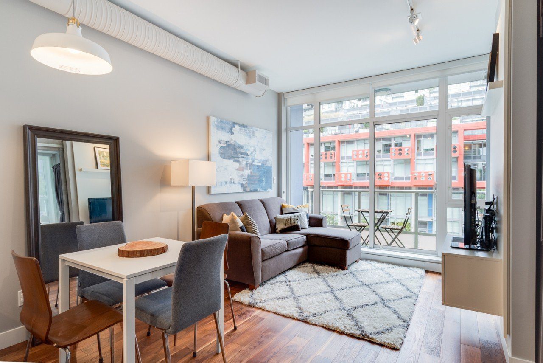
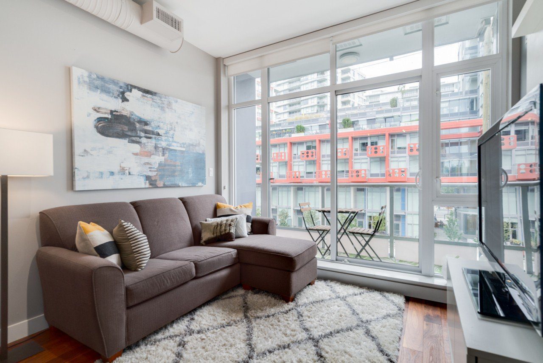
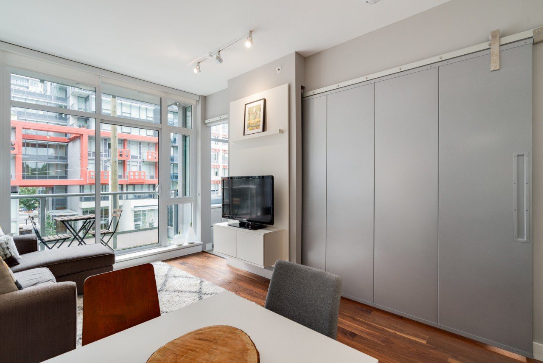
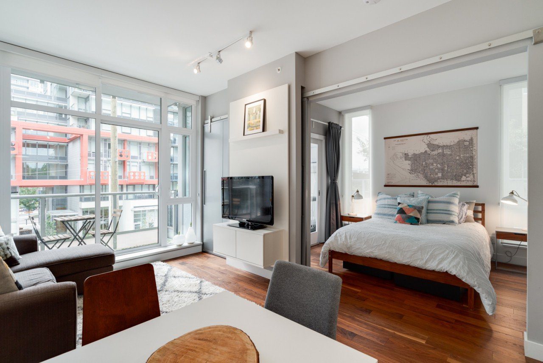
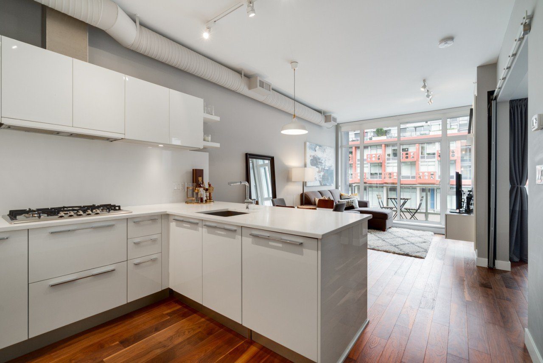
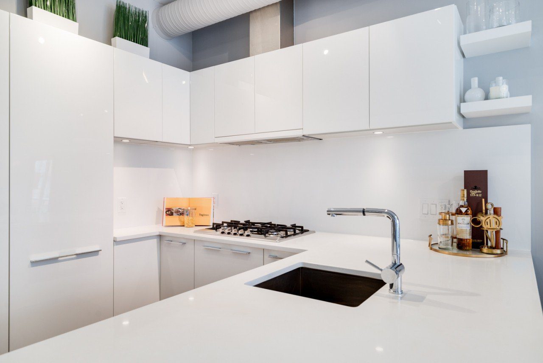
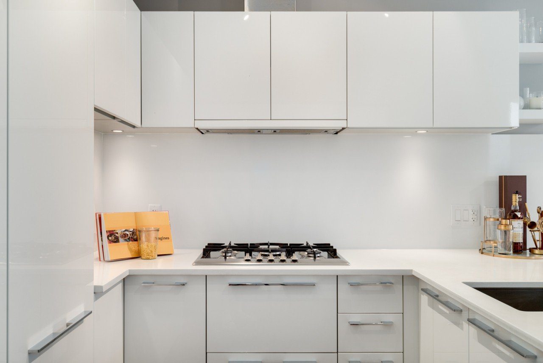
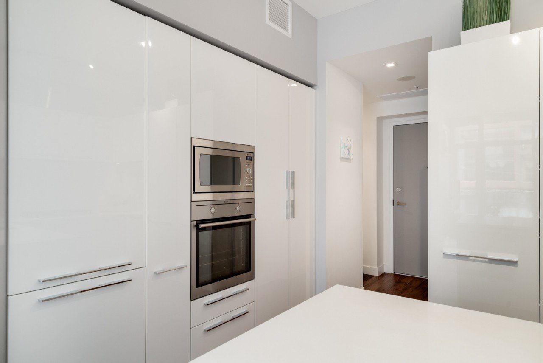
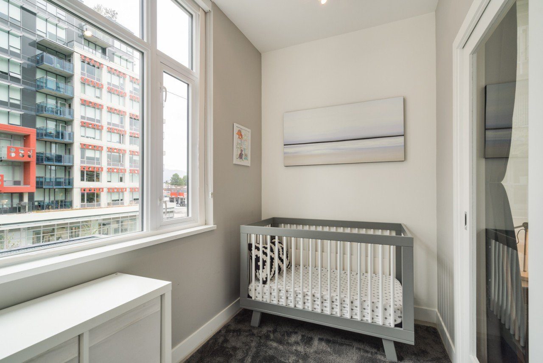
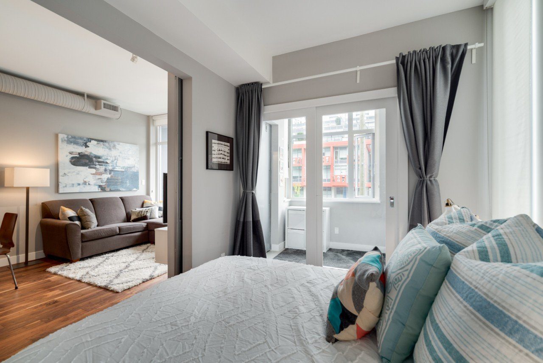
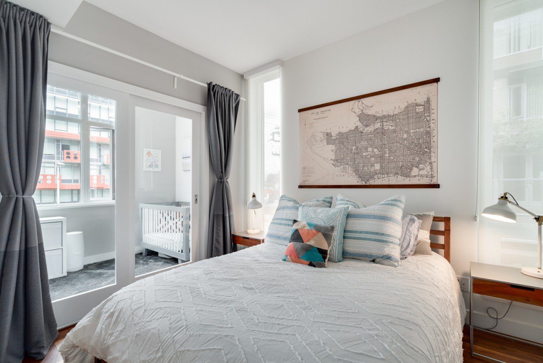
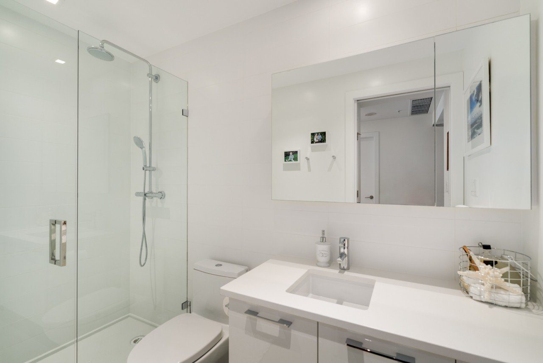
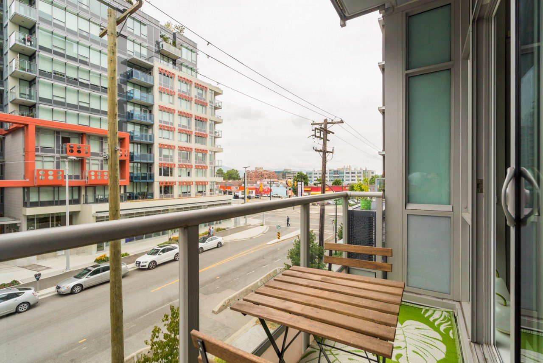
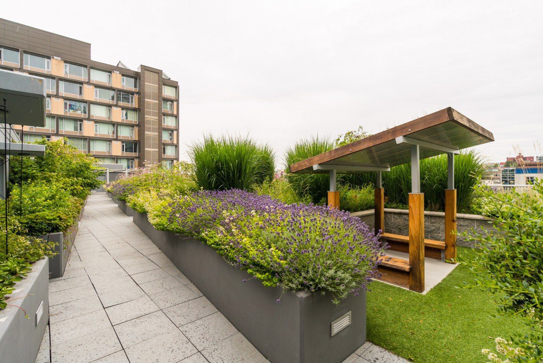
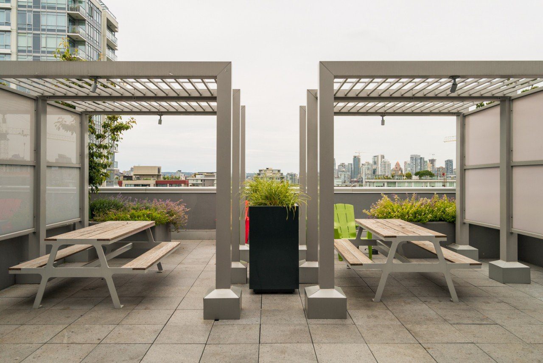
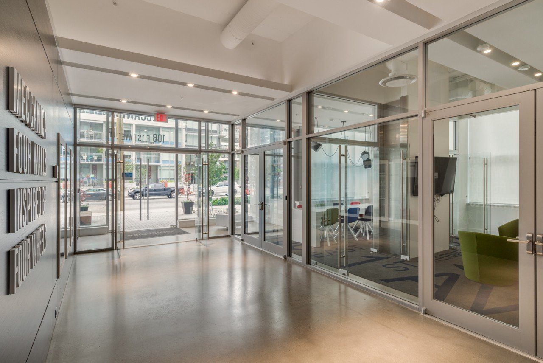

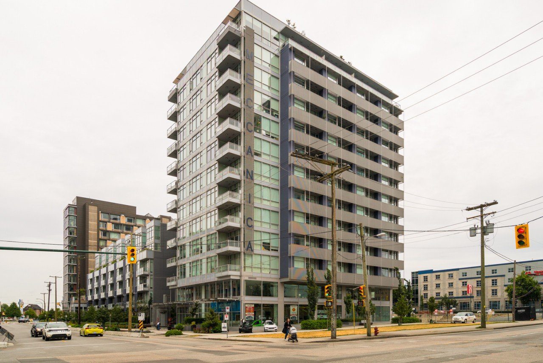
$ 699,900
Welcome to Meccanica by Cressey!
A very sought after 1 Bedroom floor plan in one of Vancouver's hottest locations within steps to False Creek/Olympic Village.
This 1 Bedroom, Den & Flex/Solarium gives you tons of space and storage. Have you heard of the Cressey Kitchen? If not, come see for yourself and you will be in awe. Integrated appliances, gas cook top, integrated pantry system and much much more.
This False Creek suite boasts upgraded walnut flooring (only unit in building), custom closets, upgraded walk-in shower and 9 foot ceilings! Enjoy hot summer days and nights with Vancouver's most elusive amenity - Air Conditioning!
Building amenities include a huge/modern gym, party rooms, bike rooms and a common patio. Join the ever
growing False Creek/Olympic Village community in one of the best built developments in the city.
Real Estate in False Creek is on the rise and this is your chance to become part of the ever growing community.
Rentals & Pets allowed.
1 parking & 1 storage locked included
Marketed by Leo Wilk - Vancouver Realtor
TAC Real Estate Corp.
A Personal Real Estate Corporation
Listing provided by TAC Real Estate Corp.
Testimonials
Property Features
| type: | Condo |
| bedrooms: | 1 |
| bathrooms: | 1 |
| full baths: | 1 |
| Size: | 703 |
| style: | Corner Suite |
| levels: | 1 |
| parking: | 1 |
| view: | City |
| balcony/patio: | Yes |
| fireplaces: | 0 |
Room Dimensions
| Kitchen: | 8'8 x 12'10 |
| Dining Room: | 7'5 x 10' |
| Living Room: | 7'6 x 10 |
| Den: | 5'10 x 7' |
| Bedroom: | 11' x 8'7 |
| Walk-in Closet: | 4'8 x 6'4 |
| Storage: | 5'10 x 12'10 |
Other Details
| taxes: | $1,709.22 |
| maintenance: | $297.51 |
| rental restrictions: | Rentals Allowed |
Need More Information?
Contact Leo now at 604.729.5203 to learn more about this listing, or arrange a showing.



