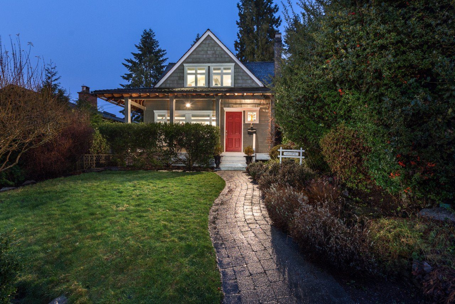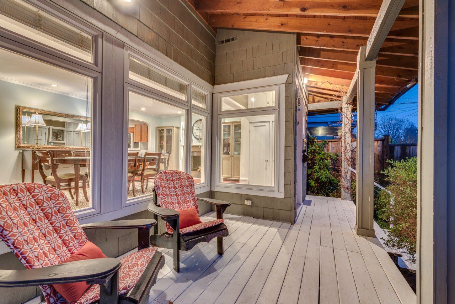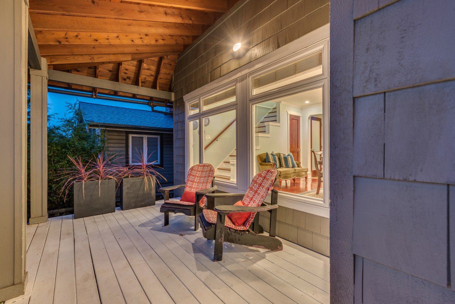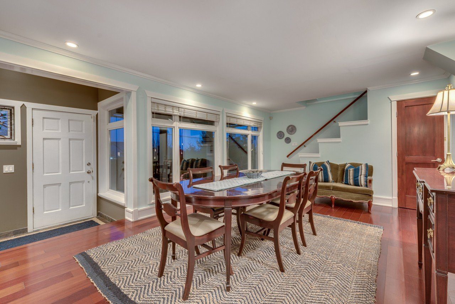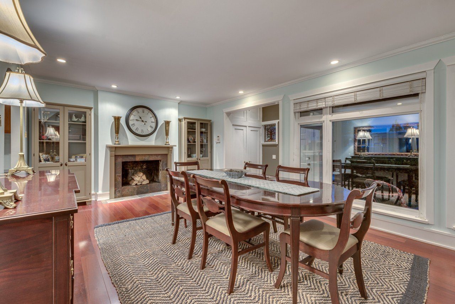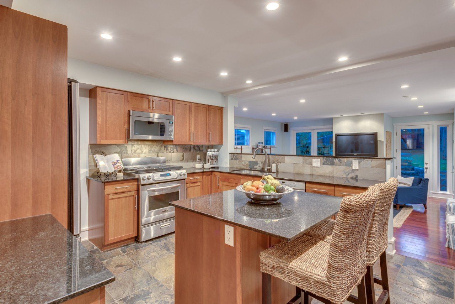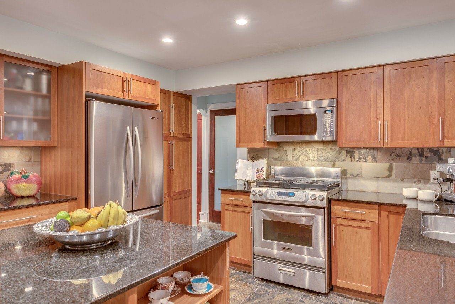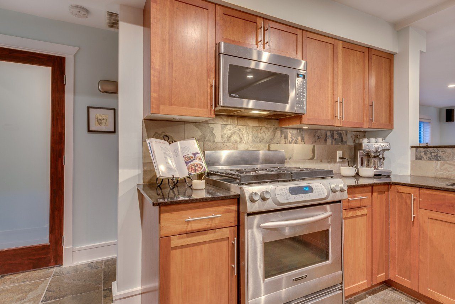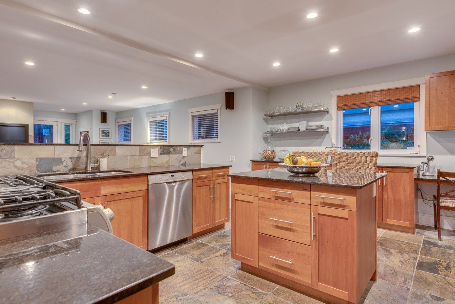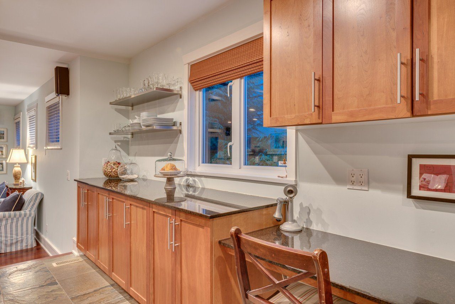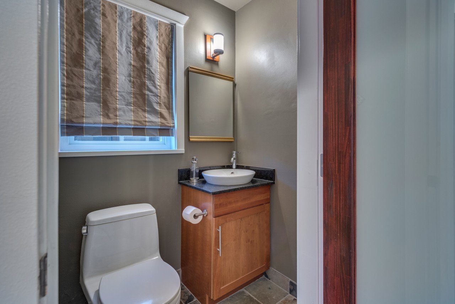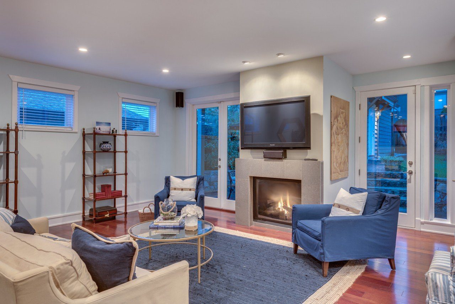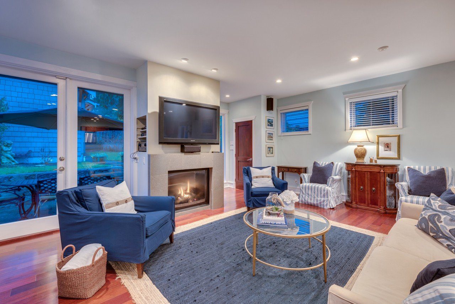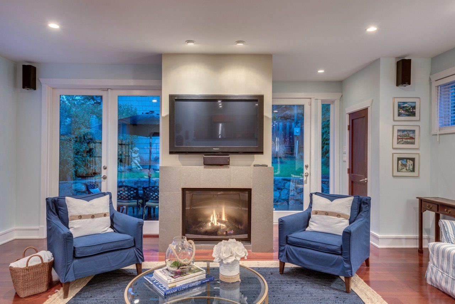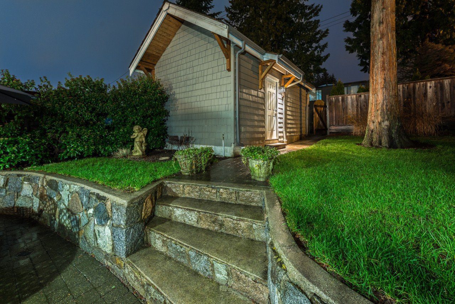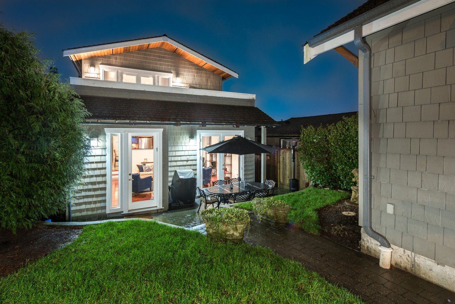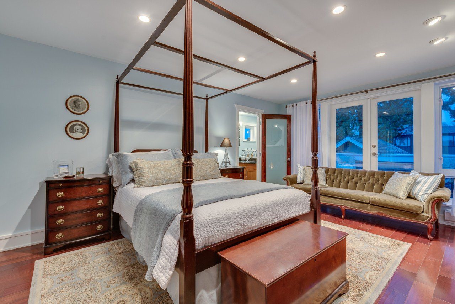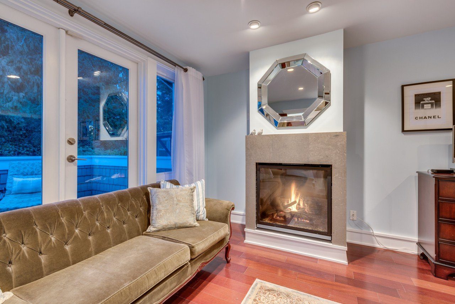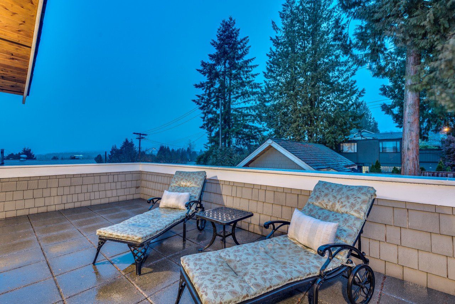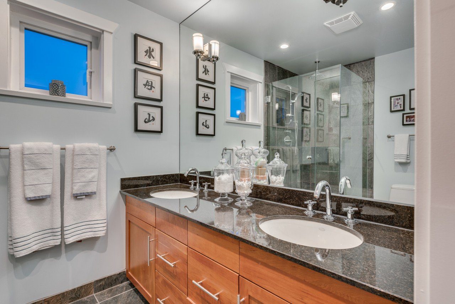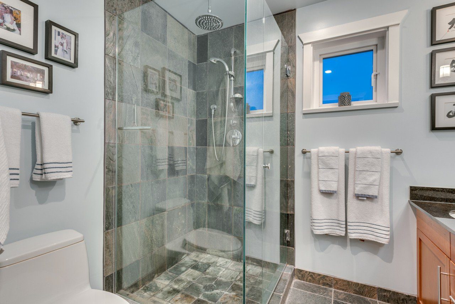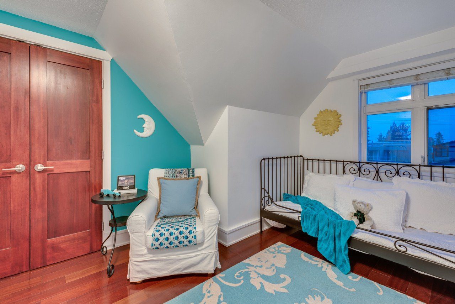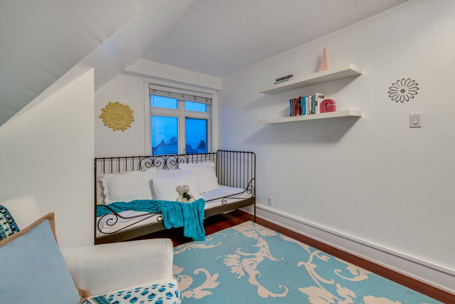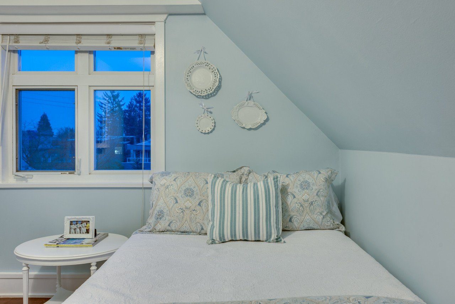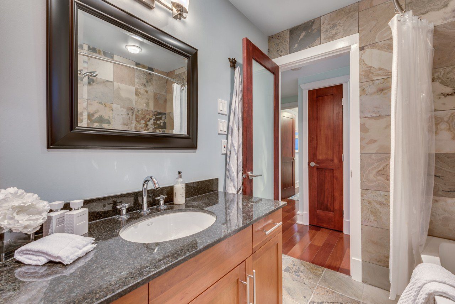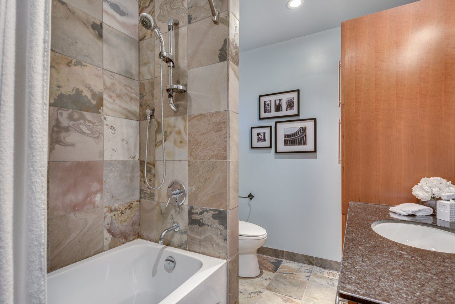![]() 1,952Size
1,952Size
![]() 3Bedrooms:
3Bedrooms:
![]() 3Bathrooms:
3Bathrooms:
$ 1,925,000
$ 1,925,000
318 West 28th Street, Lonsdale North Vancouver
Welcome West 28th Street in Upper Lonsdale.
This full architectural renovation has created a beautiful entertainers layout with open kitchen, living spaces and 3 different outdoor entertaining areas totaling over 900 square feet in patio spaces!
High end finishings include engineered hardwood and tile throughout, granite counter-tops in kitchen and bathrooms and stainless steel appliances.
3 Bedrooms on the upper level (including 2 full bathrooms), 1 car detached garage, 3 fireplaces including 1 wood burning, 3 separate patios. Enjoy your massive master bedroom with your very own gas fireplace, walk-in closet, 3 piece en-suite bathroom and serene mountain views from private patio.
Enjoy serene mountain views from your roof top deck and vibrant city views from your dining room and front porch!
Located minutes to everything the North Shore has to offer you are perfectly situated in the heart of Lonsdale.
School Catchment:
- Elementary: K - 7 Larson Elementary
- Secondary: 8 - 12 Carson Graham Secondary
THE SALES STORY
At a time in the North Vancouver detached housing market when sales were balancing and teetering on a buyers market we were able to secure an offer after almost two months on market. While other Realtors had priced this home well below what we came to market at we received an offer, negotiated and have sold for 97% of asking.
THE STATISTICS
Days on market: 50
Number of offers: 1
List to sale percentage: 97%
Brought to you by your North Vancouver Realtor - Leo Wilk
Listing provided by MLA Realty
Property Features
| type: | Single Family House |
| bedrooms: | 3 |
| bathrooms: | 3 |
| full baths: | 2 |
| half baths: | 1 |
| Size: | 1,952 |
| lot: | 4026 SqFt |
| style: | 2 Storey w/ crawl space |
| levels: | 2 |
| parking: | Detached Garage |
| year built: | 1965 (2006 Reno) |
| view: | City and Mountains |
| balcony/patio: | 3 Patios 900 Sqft total |
| fireplaces: | 3 (1 Wood) |
Room Dimensions
| Front Porch (Main): | 24'7 x 8'5 |
| Dining Room (Main): | 20'7 x 12'8 |
| Kitchen (Main): | 12'8 x 10'3 |
| Eating Area (Main): | 12'5 x 6'3 |
| Living Room (Main): | 20'3 x 19'0 |
| Back Patio (Main): | 28'3 x 10'11 |
| Master Bedroom (Above): | 13'7 x 17'8 |
| Roof Top Patio (Above): | 20'5 x 10'6 |
| Bedroom (Above): | 9'6 x 12'10 |
| Bedroom (Above): | 8'6 x 10'5 |
| Detached Garage: | 11'0 x 20'0 |
Other Details
| taxes: | $5,399.75 |
| Roof: | 2006 |
| Cooling: | Engineered Hardwood |
| Heating: | Forced Air |
| Occupant Type: | Owner |
| Garage Spaces: | 1 car garage |
Need More Information?
Contact Leo now at 604.729.5203 to learn more about this listing, or arrange a showing.

