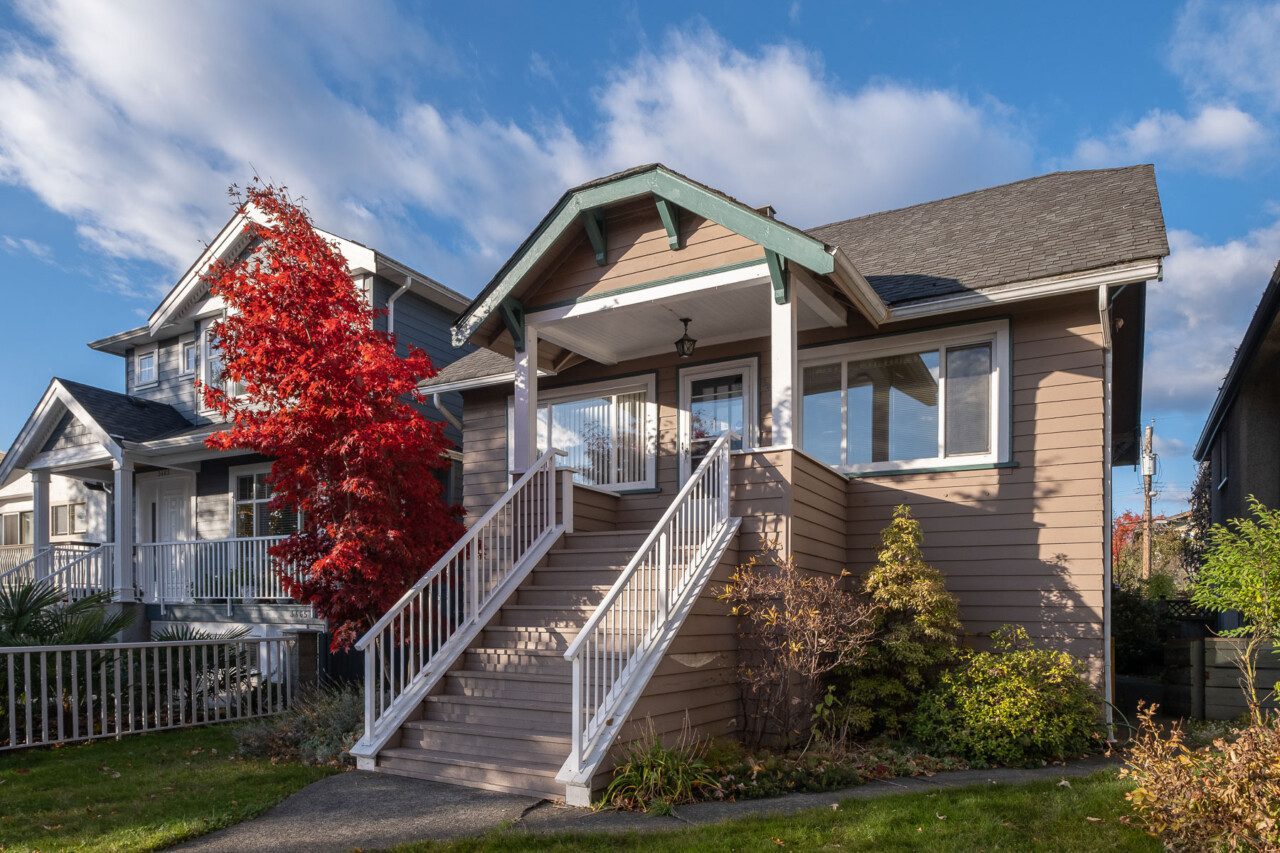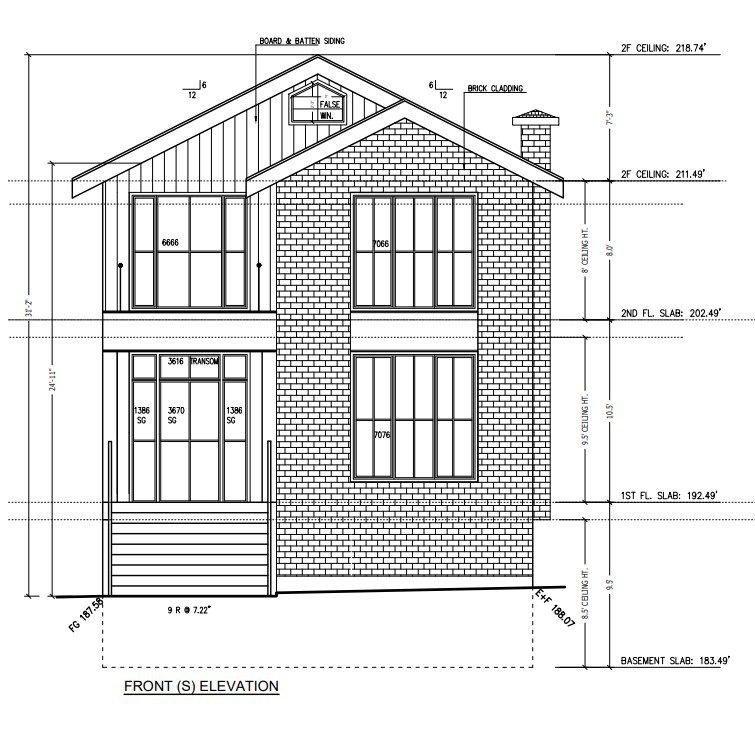![]() 1,974Size
1,974Size
![]() 3Bedrooms:
3Bedrooms:
![]() 1Bathrooms:
1Bathrooms:
$ 1,325,000




























$ 1,325,000
Sold for 99.2% of asking price!
Search for more homes and condos for sale here
Family Home in Vancouver Heights
North Shore Mountain views from this well-maintained family home in Vancouver Heights! Live on a quiet street only 1 block from transit, corner store, gas station, Empire Field and the PNE. Sir John Franklin Elementary School is a few minutes walk and Templeton Secondary is less than a ten minute drive.
Well-Maintained Home and Garden Backyard
Situated on a 33' x 122' lot this 3-level home has 2 bedrooms upstairs, one on the main floor with the possibility of a 4th. The kitchen has a bright nook, there is a gas fireplace in the living room and downstairs there is a workshop, laundry area, and a finished rec-room. Nicely landscaped with a well-cared for garden in the fenced backyard.
Excellent Walkscore
From walkscore.com:
- Walkscore = 70/100 (Very Walkable)
- Transit score = 68/100 (Good Transit)
- Bikescore = 91/100 (Biker's Paradise)
School Catchment Area
From the Vancouver School Board School Locator:
- Elementary
- Secondary
- French Immersion - Late
- French Immersion - Secondary
3 Reasons to buy this home
- Beautiful Views of the North Shore Mountains on a clear day.
- Quiet Street in residential area in Vancouver Heights area.
- Great Location nearby transit, schools, stores and the PNE.
Brought to you by your Vancouver Realtor - Leo Wilk

Listing provided by Engel & Völkers Vancouver
Testimonials
Property Features
| type: | House/Single Family |
| bedrooms: | 3 |
| bathrooms: | 1 |
| full baths: | 1 |
| Size: | 1,974 |
| lot: | 4026 SqFt |
| style: | 2 Storey w/ Bsmt. |
| levels: | 3 |
| parking: | 1 |
| year built: | 1929 |
| view: | Yes |
| balcony/patio: | Yes - Fenced Yard |
| fireplaces: | 1 |
Room Dimensions
| Living Room: | 14'8 x 16'0 |
| Dining Room: | 10'2 x 9'1 |
| Kitchen: | 11'8 x 11'7 |
| Master Bedroom: | 10'2 x 10'1 |
| Nook: | 6'8 x 6'6 |
| Patio: | 6'8 x 4'2 |
| Workshop: | 11'10 x 15'7 |
| Laundry: | 11'10 x 11'11 |
| Recreation Room: | 13'0 x 21'2 |
| Mud Room: | 10'6 x 7'8 |
| Storage: | 11'6 x 6'7 |
| Patio: | 9'4 x 9'2 |
| Bedroom: | 11'10 x 6'8 |
| Bedroom: | 13'1 x 11'5 |
| Walk-In Closet: | 5'8 x 4'4 |
Other Details
| taxes: | $5,215.48 |
Need More Information?
Contact Leo now at 604.729.5203 to learn more about this listing, or arrange a showing.

