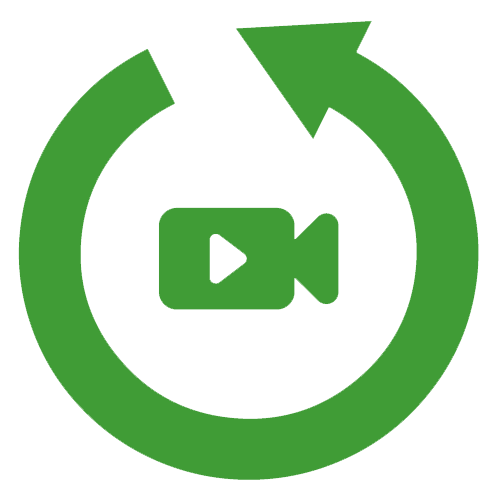![]() 2,126Size
2,126Size
![]() 4Bedrooms:
4Bedrooms:
![]() 2Bathrooms:
2Bathrooms:
$ 1,499,900
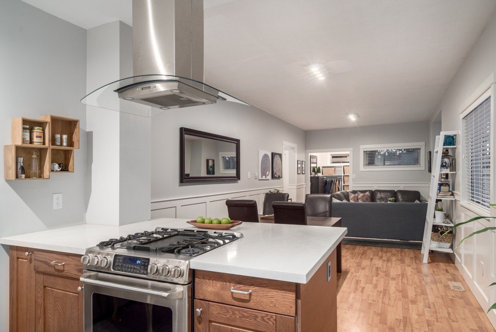
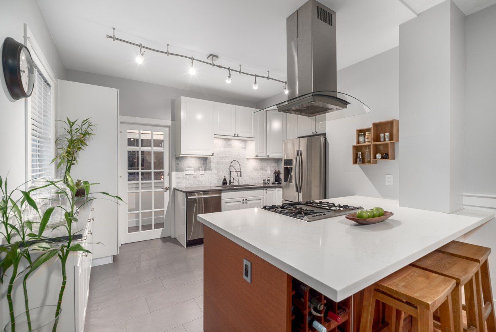
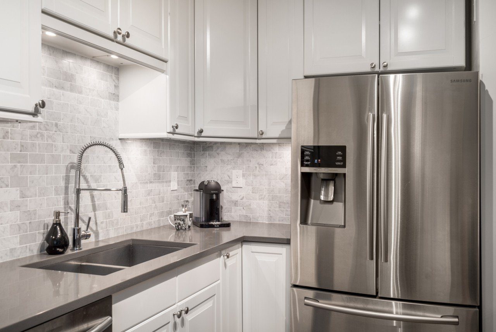
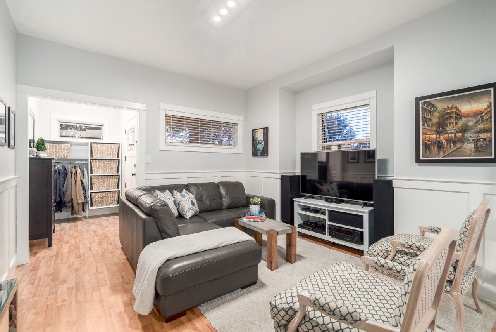
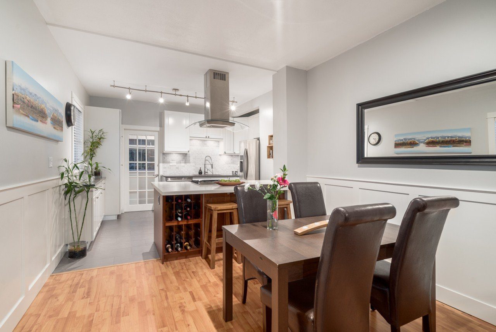
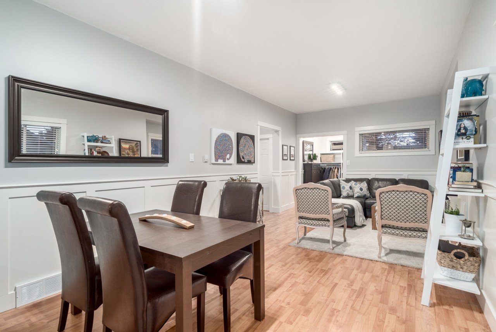
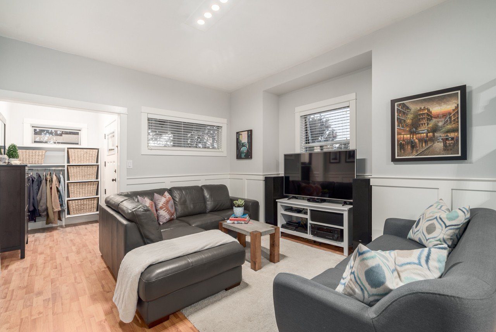
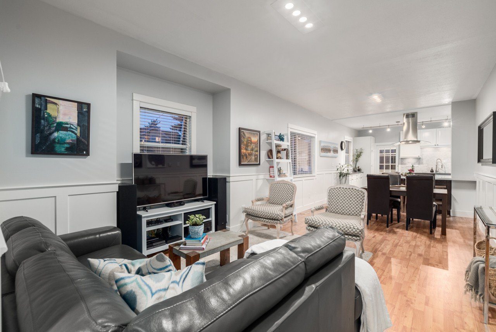
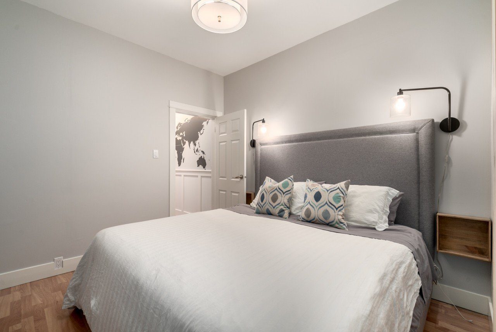
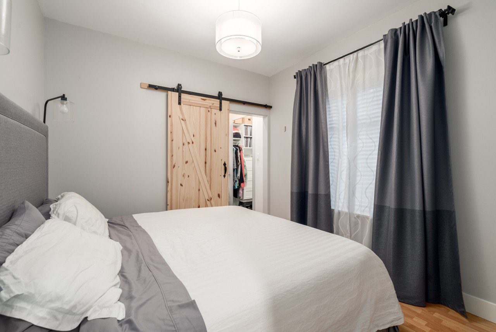
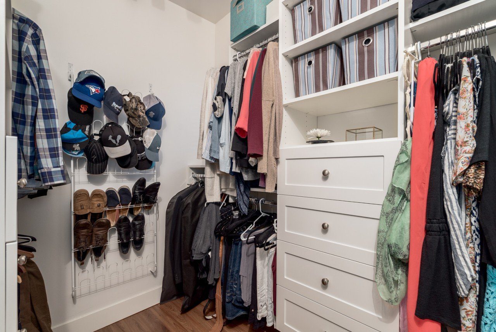
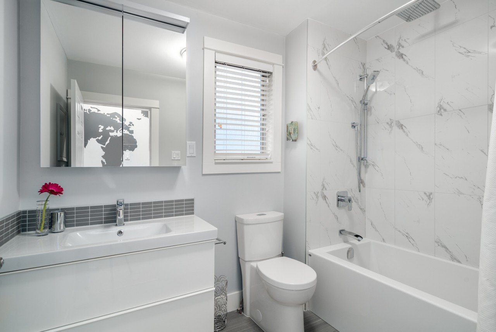
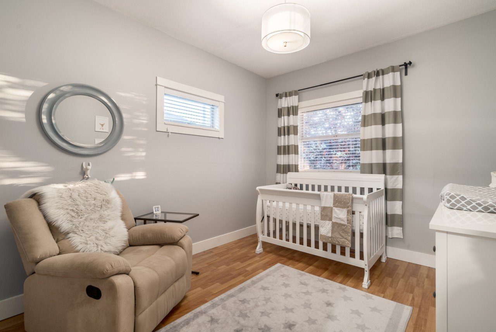
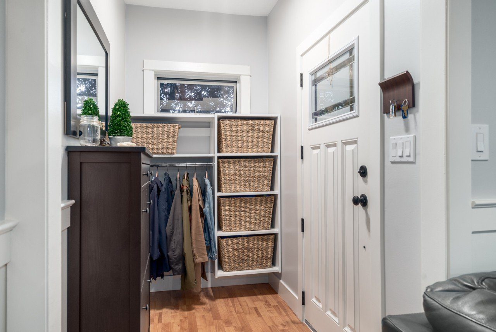
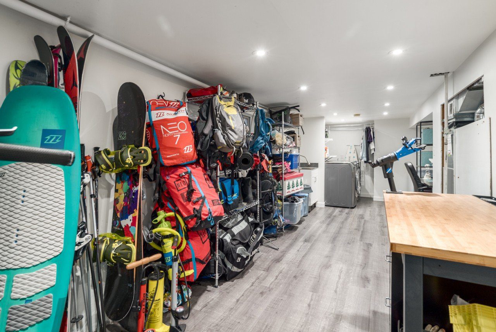
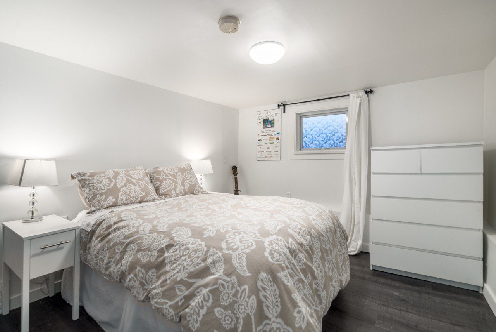
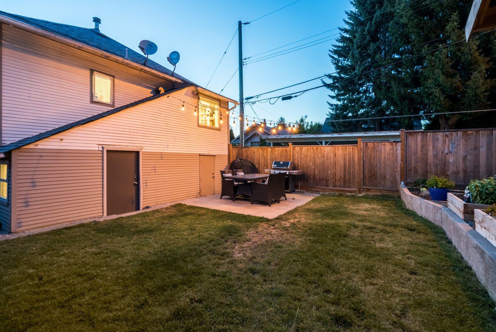
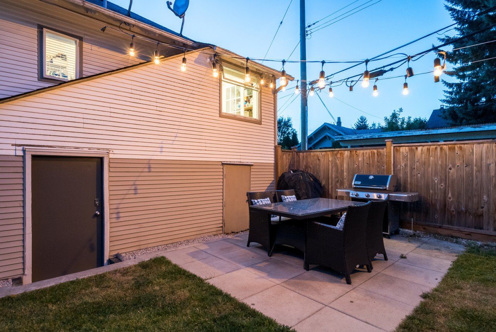
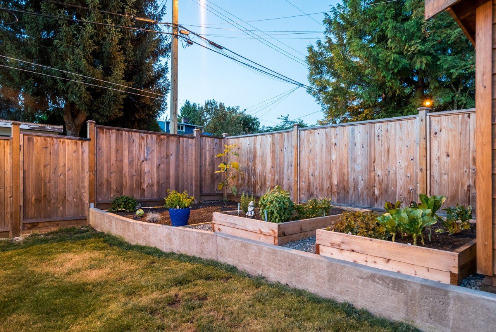
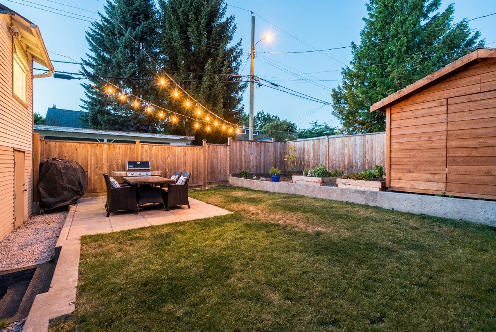
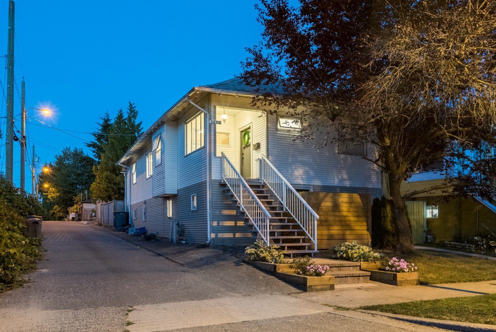
$ 1,499,900
Welcome to 3832 Inverness, East Vancouver (Knight)
Completely renovated the list of upgrades goes on and on. Brand new kitchen, flooring, bathroom, paint and a completely revitalized back yard perfect for entertaining.
1 bedroom mortgage helper in place at $1,250 (including utilities) and on month to month.
No knob and tube and wiring, plumbing, foundation and drain tile work all done between 1988 to 1997. Roof and hot water tank 2010 and plenty of in home upgrades and renovations.
Located in sought after Cedar Cottage this is your chance to be part of an emerging community that is close to all amenities and services, such as schools, parks, banks, fitness centers, grocery stores, and much more!
Lot Information
Lot size: 2,830.58 sqft | Lot W 30.42 x D 93.05
Corner lot, amazing back yard that feels double the size
School Catchment
- Annex
- K - 3 Charles Dickens Annex
- Elementary
- K - 7 Charles Dickens Elementary
- Secondary
- 8 - 12 Sir Charles Tupper Secondary
- French Immersion - Late
- 6 - 7 Laura Secord Elementary
- French Immersion - Secondary
- 8 - 12 Vancouver Technical Secondary
Brought to you by your East Vancouver Realtor - Leo Wilk
Listing provided by MLA Realty
Testimonials
Property Features
| type: | House 2 level |
| bedrooms: | 4 |
| bathrooms: | 2 |
| full baths: | 2 |
| Size: | 2,126 |
| style: | 2 Storey w/ Finished Basement |
| levels: | 2 |
| year built: | 1911 |
Room Dimensions
| Foyer (Main): | 7'7 x 4'6 |
| Living Room (Main): | 12'8 x 12'6 |
| Dining Room (Main): | 12'5 x 11'0 |
| Kitchen (Main): | 12'3 x 13'3 |
| Bedroom (Main): | 13'10 x 9'11 |
| Master Bedroom (Main): | 9'6 x 9'11 |
| Walk-in Closet (Main): | 6'6 x 7'7 |
| Flex Room (Below): | 21'4 x 7'9 |
| Laundry (Below): | 6'3 x 8'5 |
| Bedroom (Below): | 9'11 x 11'1 |
| Mud Room (Suite): | 9'9 x 11'1 |
| Living/Dining (Suite): | 11'7 x 11'0 |
| Kitchen (Suite): | 8'5 x 9'0 |
| Bedroom (Suite): | 11'1 x 11'0 |
Other Details
| taxes: | $4,314.60 |
Need More Information?
Contact Leo now at 604.729.5203 to learn more about this listing, or arrange a showing.


