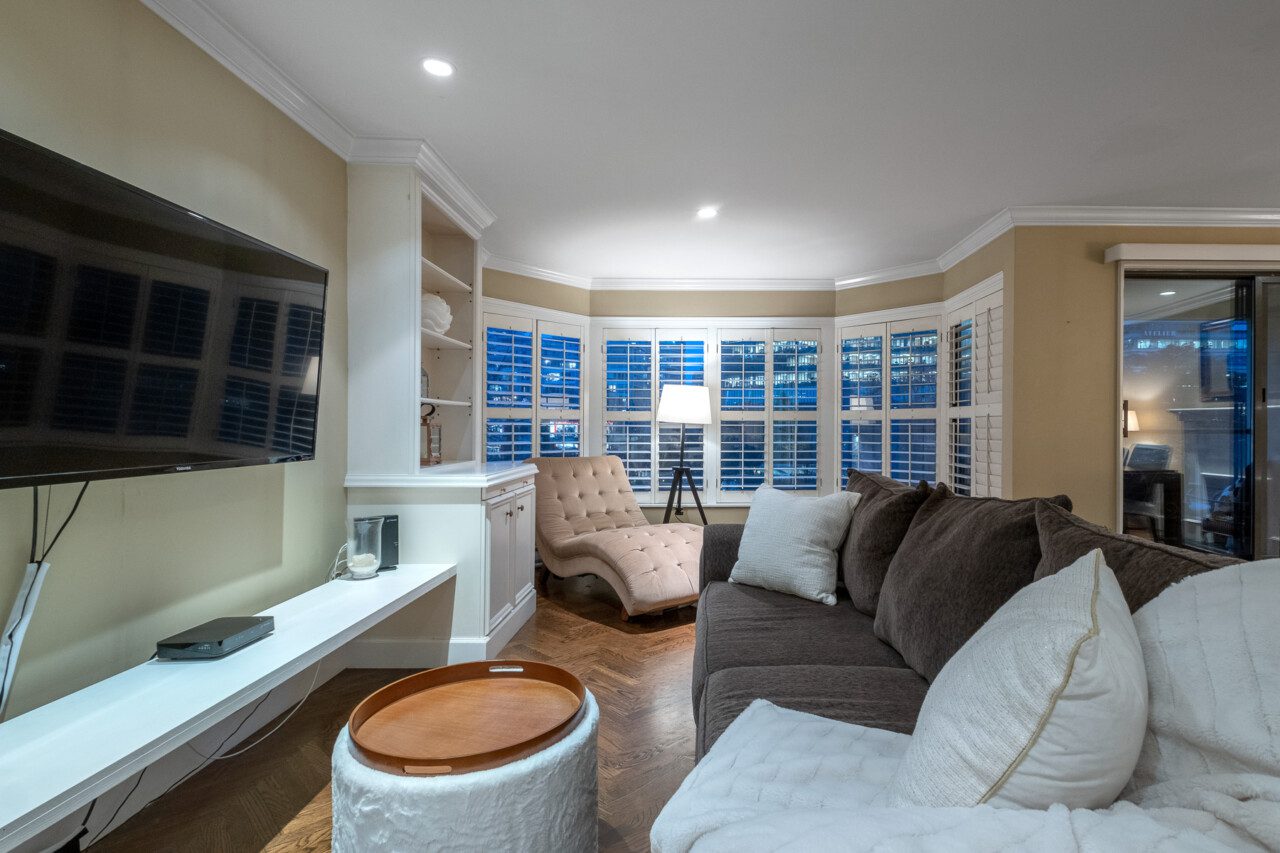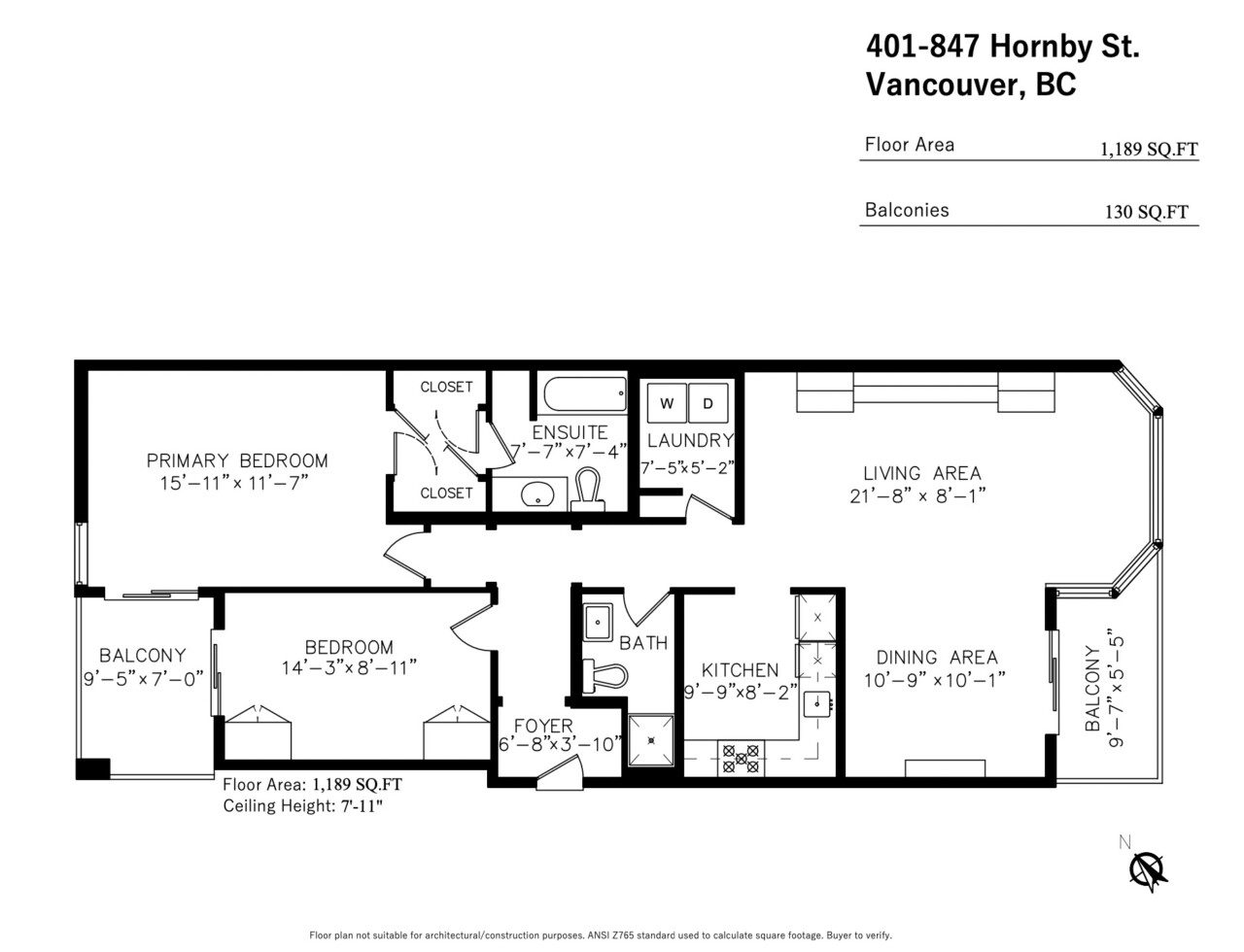![]() 1,189Size
1,189Size
![]() 2Bedrooms:
2Bedrooms:
![]() 2Bathrooms:
2Bathrooms:
$ 998,888
$ 998,888
Downtown Vancouver
Bright and beautiful condominium. Centrally located in the heart of downtown. You are steps away from prestigious Wedgewood Hotel, Robson Street shopping, restaurants and transit. Enjoy grabbing coffee at nearby Starbucks, Waves Coffee, and Blenz nearby as well as activities such as visiting the Orpheum Theatre, Contemporary Art gallery, and more. Expansive city views overlooking the law courts and Robson Square make this suite an opportunity you don't want to miss.
A Luxury Boutique Suite
This elegant corner suite boasts 2 bedrooms, 2 bathrooms and 2 balconies. With a spacious layout, this suite will meet all your design and entertaining wants and needs. The warm colour scheme of the condominium is beautiful with any design taste. Enjoy stunning crown molding details, marble, and warm oak herringbone floors.
Building - Chancery Place
Welcome to the Chancery Place! A luxury-chic concrete building with only 25 units. Pet and rental friendly. Chancery Place features wheelchair access, high-speed elevators, in-suite laundry and secured underground parking.
Walkscore
Straight from walkscore.com:
- Walkscore = 99/100 (Extremely Walkable)
- Transit score = 100/100 (Incredible Transit)
- Bikescore = 91/100 (Extremely Bikeable)
School Catchment Area
From the Vancouver School Board School Locator:
- Elementary
- Secondary
- French Immersion - Secondary
Other Features
- 1 Parking
- 2 Pets Allowed, Size Restrictions
- Rentals Allowed, Must be longer than 30 days
3 Reasons to buy this home
- Excellent Location steps to everything you need in Downtown Vancouver.
- 2 Balconies this luxury is rare to come across.
- Chic Design with thoughtful design details to make this suite unique and classy.
Brought to you by your Vancouver Realtor - Leo Wilk | Leo Wilk Vancouver Real Estate
Sold!
Listing provided by Engel & Volkers Vancouver
Property Features
| type: | Condominium |
| bedrooms: | 2 |
| bathrooms: | 2 |
| full baths: | 2 |
| Size: | 1,189 |
| style: | Condominium |
| levels: | 1 |
| parking: | 1 |
| year built: | 1984 |
| view: | City |
| balcony/patio: | 2 |
Room Dimensions
| Living Room: | 21'8 x 8'1 |
| Dining Room: | 10'9 x 10'1 |
| Kitchen: | 9'9 x 8'2 |
| Primary Bedroom: | 15'11 x 11'7 |
| Bedroom: | 14'3 x 8'11 |
| Laundry: | 7'5 x 5'2 |
| Patio: | 9'5 x 7'0 |
| Patio: | 9'7 x 5'5 |
Other Details
| taxes: | $2,628.31 |
| maintenance: | $695.49 |
| rental restrictions: | 30 Day Minimum |
Need More Information?
Contact Leo now at 604.729.5203 to learn more about this listing, or arrange a showing.


































