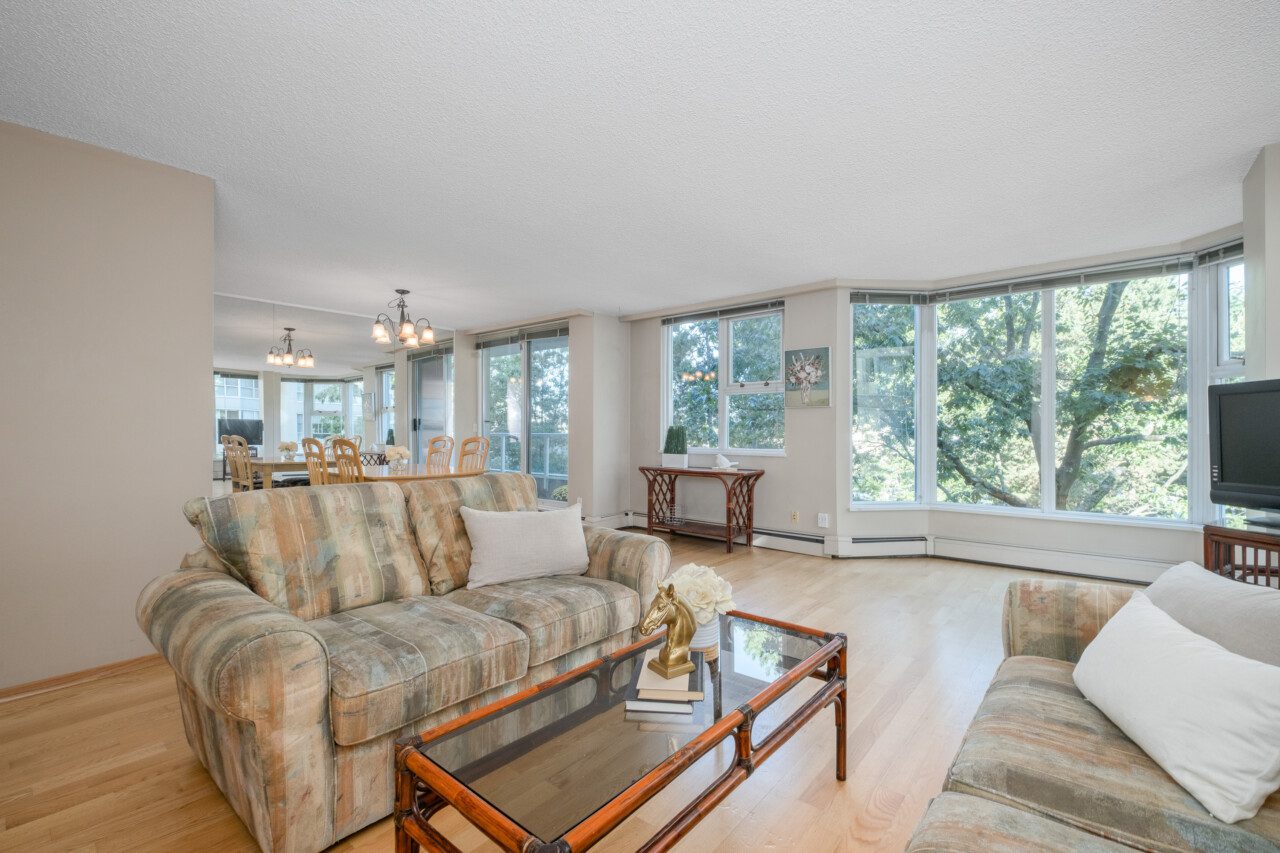![]() 1,375Size
1,375Size
![]() 2Bedrooms:
2Bedrooms:
![]() 2Bathrooms:
2Bathrooms:
$ 1,139,999
$ 1,139,999
Bought for 99% of the asking price!
Search for more homes and condos for sale here
False Creek
Fantastic central location nestled away on a quiet street, one of the few CONCRETE and FREEHOLD buildings in False Creek! Steps to the seawall, Granville Island, Olympic Village, transit and every amenity Vancouver has to offer.
Great Floor Plan
This home offers a perfect floor plan with great flow, privacy between bedrooms and a large entertaining space. Enjoy a serene and peaceful courtyard view from the home and large outdoor patio. Every option available for you - move in, rent ($3000+), or renovate. Additional features include bright, spacious corner suite, plenty of windows and oak hardwood floors.
Building - Discovery Quay
Welcome to Discovery Quay in False Creek! Building meticulously cared for, fully rain-screened, new windows, elevator, balconies and roof - call for details! Many other repairs and maintenance are done allowing for years of carefree living. Amenities include a gym, bike room, in suite laundry and storage.
Walkscore
Straight from walkscore.com:
- Walkscore = 86/100 (Very Walkable)
- Transit score = 87/100 (Excellent Transit)
- Bikescore = 96/100 (Biker's Paradise)
School Catchment Area
From the Vancouver School Board School Locator:
- Elementary
- Secondary
- French Immersion - Secondary
Other Features
- 1 Parking
- 1 Storage
- No Pets Allowed
- Rentals Allowed (6 Months Minimum)
3 Reasons to buy this home
- Central Location on a quiet street in False Creek.
- Excellent Floor Plan with a great flow throughout and privacy.
- Bright Suite with floor to ceiling windows bringing in lots of light.
Brought to you by your Vancouver Realtor - Leo Wilk
Listing provided by Engel & Volkers Vancouver
Property Features
| type: | Apartment/Condo |
| bedrooms: | 2 |
| bathrooms: | 2 |
| full baths: | 2 |
| Size: | 1,375 |
| style: | 1 Storey, Corner Unit |
| levels: | 1 |
| parking: | 1 |
| year built: | 1984 |
| view: | Yes |
| balcony/patio: | Yes |
Room Dimensions
| Living Room: | 14'8 x 21'7 |
| Dining Room: | 9'8 x 11'4 |
| Kitchen: | 9'4 x 13'7 |
| Master Bedroom: | 11'10 x 16'8 |
| Bedroom: | 12'4 x 16'7 |
| Foyer: | 5'3 x 9'3 |
| Patio: | 18'7 x 7'10 |
Other Details
| taxes: | $3,086.10 |
| maintenance: | $523.25 |
| rental restrictions: | Rentals Allowed |
Need More Information?
Contact Leo now at 604.729.5203 to learn more about this listing, or arrange a showing.






















