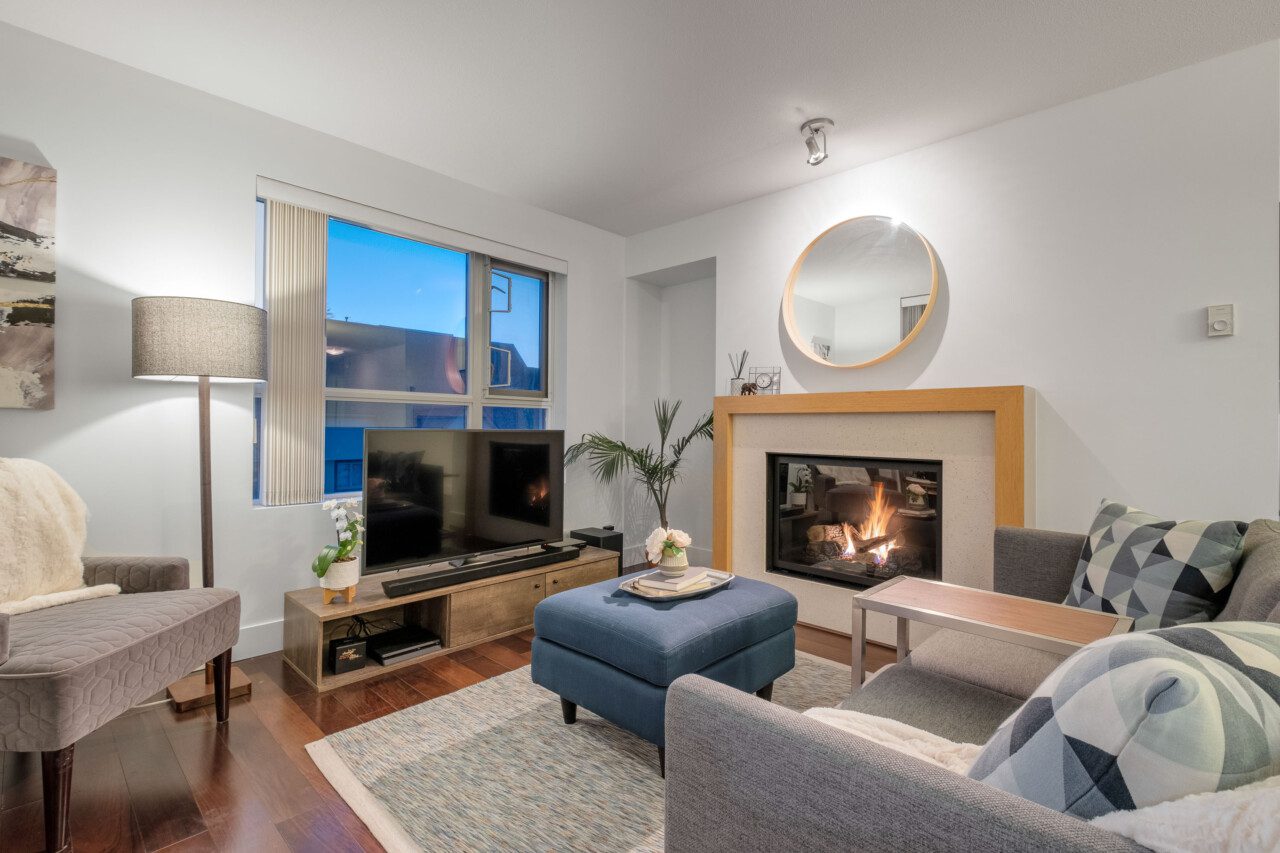![]() 1,130Size
1,130Size
![]() 2Bedrooms:
2Bedrooms:
![]() 2Bathrooms:
2Bathrooms:
$ 999,000
$ 999,000
Sold for full price!
Search for more homes and condos for sale here
Great Location in UBC
The location is absolutely beautiful, with access to trails in spirit park as well as UBC amenities. You have immediate access to the School of Economics, Allard School of Law, and are within walking distance to the main connector Wesbrook Mall.
Beautiful Home in Argyle West
Welcome to this beautiful 2 bed 2 bath corner unit located at Argyle West. Unit 404 has just over 1,100 sqft of indoor living space as well as a large private patio to enjoy. Brazilian Walnut hardwood flooring runs throughout the unit and the spacious kitchen is equipped with stainless steel appliances, ample cupboard space and gorgeous stone counter tops. Enter into the master bedroom and enjoy the luxury of a 5-piece master ensuite as well as a walk-in closet.
School Catchment Area
Straight from the Vancouver School Board School Locator:
- Elementary
- Secondary
- French Immersion - Late
- French Immersion - Secondary
Walkscore
Straight from walkscore.com:
- Walkscore = 50/100 (Somewhat Walkable)
- Transit score = 73/100 (Excellent Transit)
- Bikescore = 57/100 (Bikeable)
Other Features
- Pets Allowed
- 4 Rentals Allowed Maximum
- 2 Parking Spots Included
- 1 Storage Locker Included
- Bike Storage Available
3 Reasons to buy this home
- Beautiful Location with access to trails and nearby water.
- Excellent Finishes in the home featuring Brazilian Walnut hardwood flooring, SS appliances, stone countertops and more!
- Small Sized Strata with only 42 units in the development.
Brought to you by your Vancouver Realtor - Leo Wilk
Listing provided by Engel & Völkers Vancouver
Property Features
| type: | Apartment/Condo |
| bedrooms: | 2 |
| bathrooms: | 2 |
| full baths: | 2 |
| Size: | 1,130 |
| style: | 1 Storey |
| levels: | 1 |
| parking: | 2 Covered Parking |
| year built: | 2006 |
| balcony/patio: | Yes |
| fireplaces: | 1 - Natural Gas |
Room Dimensions
| Foyer: | 10'11 x 4'0 |
| Living Room: | 15'1 x 12'11 |
| Dining Room: | 12'5 x 11'3 |
| Kitchen: | 13'5 x 9'0 |
| Master Bedroom: | 14'0 x 10'6 |
| Walk-In Closet: | 8'1 x 5'2 |
| Bedroom: | 9'5 x 8'8 |
| Patio: | 18'10 x 9'7 |
Other Details
| taxes: | $1,907.96 |
| maintenance: | $434.34 |
| rental restrictions: | Rentals Allowed w/ Restrictions |
Need More Information?
Contact Leo now at 604.729.5203 to learn more about this listing, or arrange a showing.





























