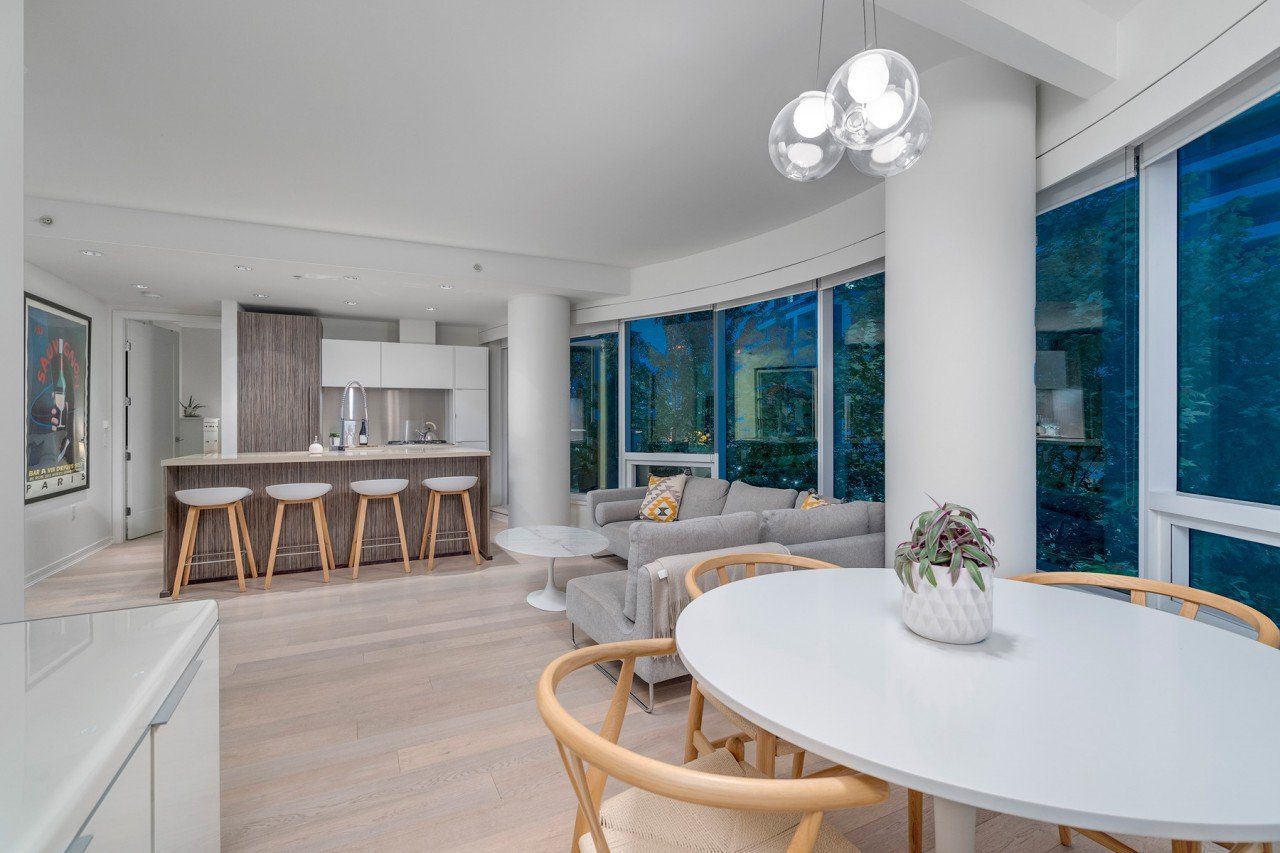![]() 1,244Size
1,244Size
![]() 3Bedrooms:
3Bedrooms:
![]() 2Bathrooms:
2Bathrooms:
$ 1,349,000
































$ 1,349,000
Time to Set Sail
One of the lowest price per sq ft in Olympic Village! Rarely available custom 3 BED, 2 BATH and Den home in the highly desirable Sails building in Olympic Village, perched on the edge of false creek with stunning downtown Vancouver views. Floor to ceiling windows wrap around to let in tons of natural light and give you great views of the new 2.5 acre park across the street.
Your home
The unit has new white oak hardwood floors, designer paint and Bocci pendant lighting in the dining room. There is custom white cabinetry in the kitchen and custom closets throughout to keep you organized. 9-foot ceilings, oversized doors, and a 5-piece ensuite gives this unit a luxurious feel. The kitchen includes a Sub-Zero fridge, Miele gas range, oven & dishwasher.
The Building
The building amenities include a pool, infrared sauna & a gold medal gym in a exclusive medical club. Large storage locker, 1 parking by elevator and 2nd parking spot rented. Get around surround Olympic Village area with a coop car sharing program and hybrid car charging facility.
School Catchment
Elementary
- K - 7 Simon Fraser Elementary
Secondary
- 8 - 12 Eric Hamber Secondary
French Immersion - Late
- 6 - 7 General Gordon Elementary
French Immersion - Secondary
- 8 - 12 Kitsilano Secondary
Brought to you by Top Realtor Leo Wilk

Top 3 Reasons to buy this home
- The Building: The Sails building offers high end amenities and an excellent location with false creek views
- Luxury furnishings: oak hardwood, custom cabinetry, Bocci lighting are just some of the great offerings in this home'
- Rare home: This custom home is rare to the market, with the attention to details and the ample living space it is truly one of a kind
Listing provided by MLA Realty
Testimonials
Property Features
| type: | Condo |
| bedrooms: | 3 |
| bathrooms: | 2 |
| full baths: | 2 |
| Size: | 1,244 |
| style: | 1 Storey |
| levels: | 1 |
| parking: | 1 |
| year built: | 2010 |
| view: | Park |
| balcony/patio: | 1 |
Room Dimensions
| Living Room: | 9'4 x 17'3 |
| Dining Room: | 11' x 12'10 |
| Kitchen: | 15'2 x 8'4 |
| Master Bedroom: | 10'1 x 13'10 |
| Bedroom: | 11'2 x 8'10 |
| Bedroom: | 10'8 x 10'3 |
| Den: | 7'5 x 4'9 |
| Patio: | 18'7 x 6'1 |
Other Details
| taxes: | $3,145.13 |
| maintenance: | $734.30 |
| rental restrictions: | None |
Need More Information?
Contact Leo now at 604.729.5203 to learn more about this listing, or arrange a showing.

