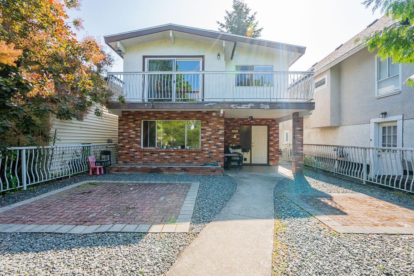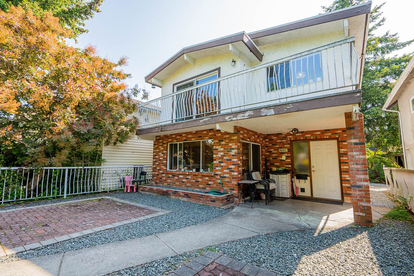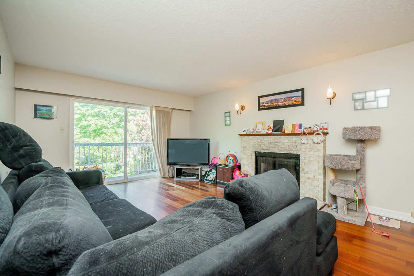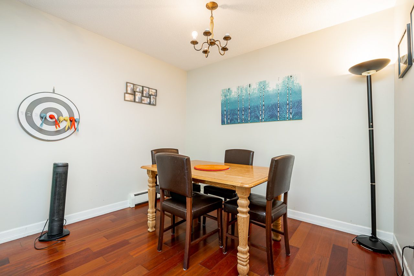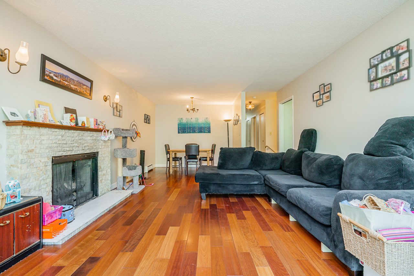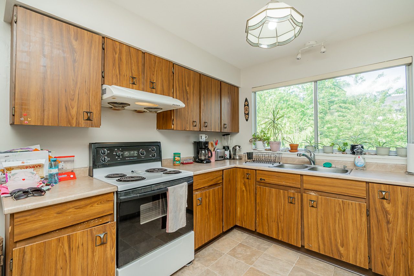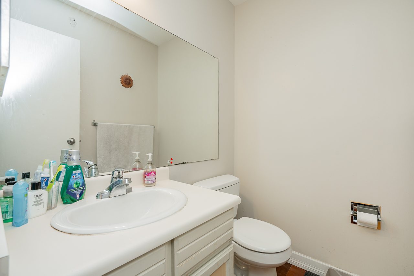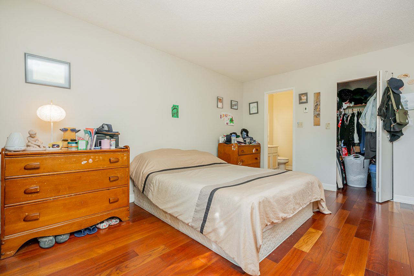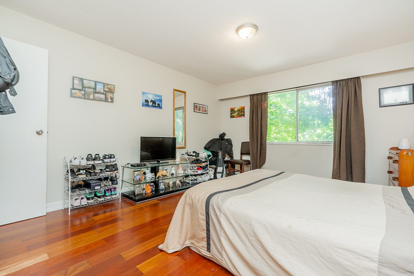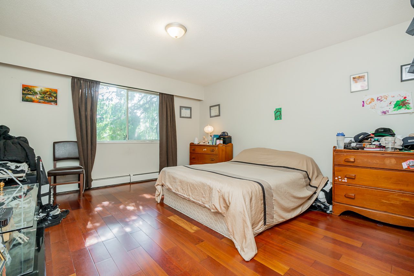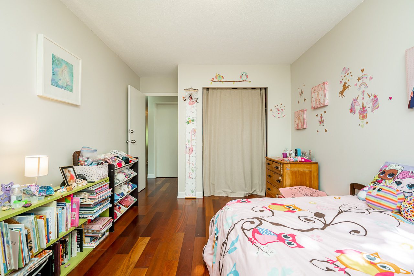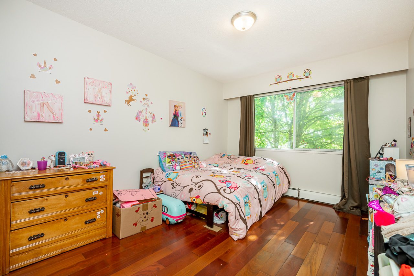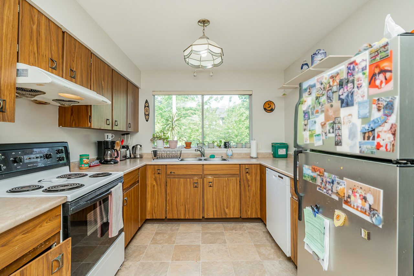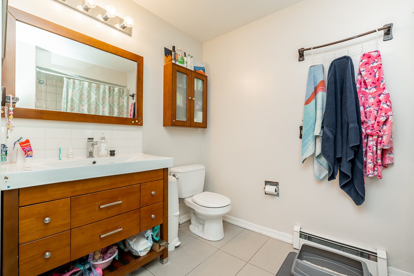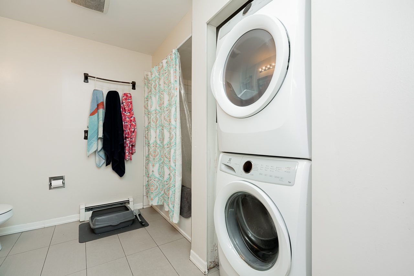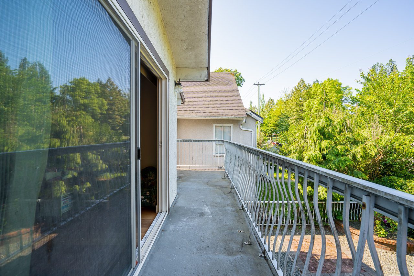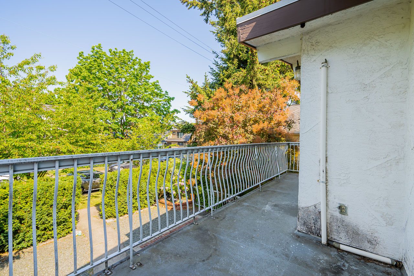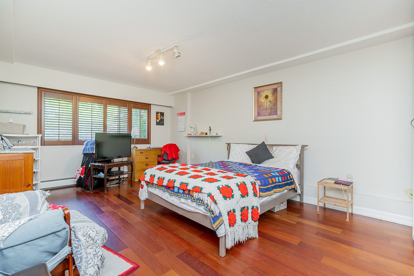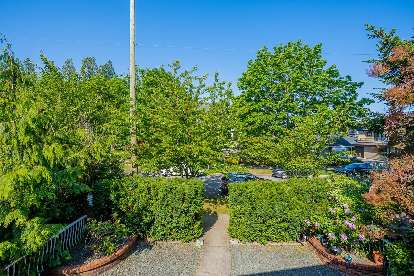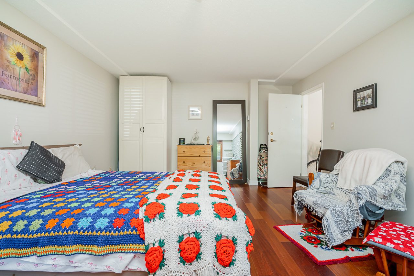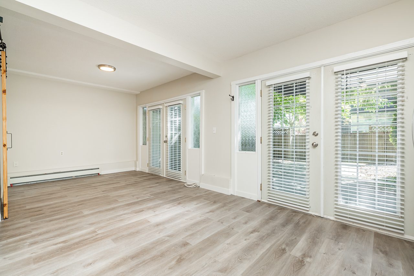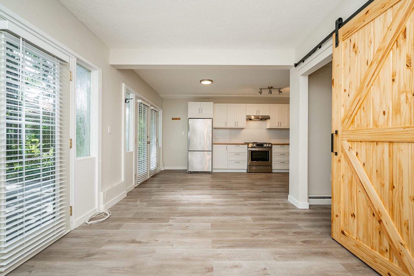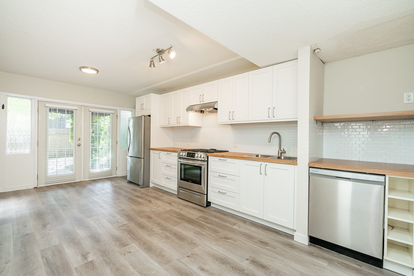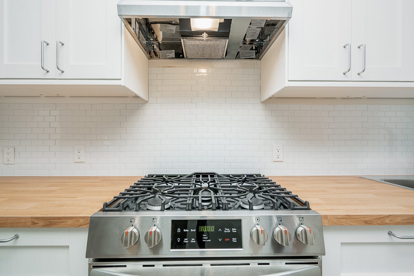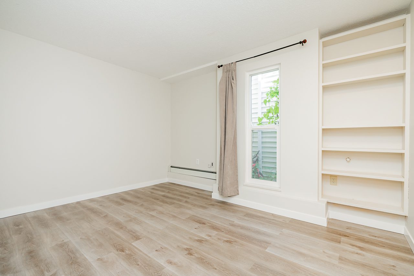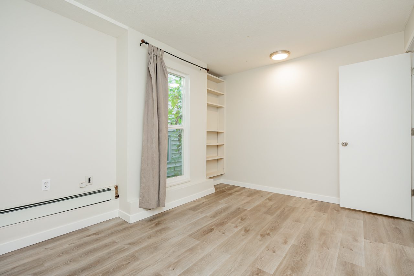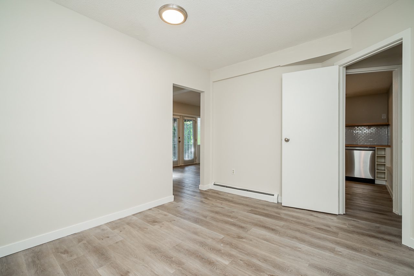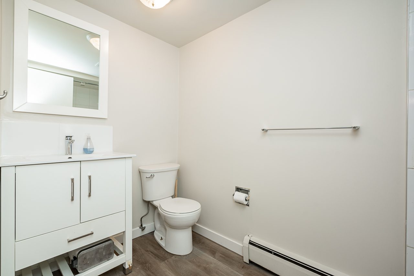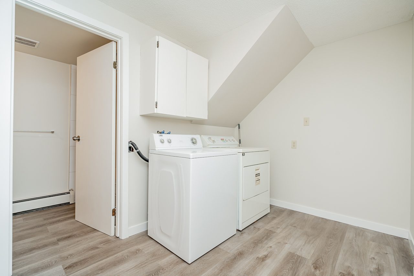![]() 2Size
2Size
![]() 6Bedrooms:
6Bedrooms:
![]() 3Bathrooms:
3Bathrooms:
$ 1,950,000
$ 1,950,000
Fraser VE
Nestled serenely on a tranquil street within the highly coveted Main Street neighborhood, this exceptional 2-story residence presents over 2,500 square feet of thoughtfully designed interior space. The front principal suite boasts three generously-sized bedrooms, two beautifully appointed bathrooms, and a versatile office/recreation room that can easily double as an additional bedroom. Gleaming hardwood floors grace the living spaces, enhanced by the warmth of a wood-burning fireplace, in-suite laundry for added convenience, and a delightful balcony extending from the living room, providing a charming retreat for relaxation.
A separate entrance leads to the rear secondary suite, offering two inviting bedrooms and a modern bathroom. Double French doors flood this space with natural light, creating an inviting and comfortable atmosphere. Laminate flooring adds a touch of contemporary elegance, while the updated bathroom and kitchen showcase bright cabinetry and stainless steel appliances, including a gas range, catering to both style and functionality.
This property spans an impressive 30' x 112' lot (3,360 SqFt) , providing both a private front yard and a serene rear garden oasis, complemented by convenient laneway access. Situated in one of the city's most desirable enclaves, this sought-after location places you in close proximity to outstanding parks, top-tier schools, charming shops, and efficient transit options.
Walkscore
From walkscore.com:
- Walkscore = 81/100 (Very Walkable)
- Transit score = 60/100 (Good Transit)
- Bikescore = 93/100 (Very Bikeable)
School Catchment Area
From the Vancouver School Board School Locator:
- Elementary
- Secondary
3 Reasons to buy this home
- Spacious Patio great for entertaining.
- Mortgage Helper with a massive suite.
- Big Lot over 3,300 SqFt of land.
SOLD!!
Listing provided by
Property Features
| type: | House/Single Family |
| bedrooms: | 6 |
| bathrooms: | 3 |
| full baths: | 2 |
| half baths: | 1 |
| Size: | 2 |
| lot: | 3,360 SqFt |
| style: | 2 Storey w/Bsmt |
| levels: | 2 |
| parking: | 2 |
| year built: | 1978 |
| view: | Trees |
| balcony/patio: | Yes |
| fireplaces: | 1 |
Room Dimensions
| Patio: | 10'3 x 8'0 |
| Foyer: | 8'11 x 11'1 |
| Bedroom: | 13'1 x 19'1 |
| Kitchen: | 9'7 x 15'5 |
| Dining Room: | 9'10 x 6'3 |
| Living Room: | 13'3 x 18'8 |
| Patio: | 23'7 x 6'11 |
| Primary Bedroom: | 12'11 x 14'11 |
| Walk In Closet: | 4'9 x 5'5 |
| Bedroom: | 9'11 x 12'7 |
| Bedroom: | 9'10 x 9'8 |
| Kitchen: | 11'1 x 19'9 |
| Living Room: | 11'6 x 9'9 |
Other Details
| taxes: | $6,696.10 |
Need More Information?
Contact Leo now at 604.729.5203 to learn more about this listing, or arrange a showing.

