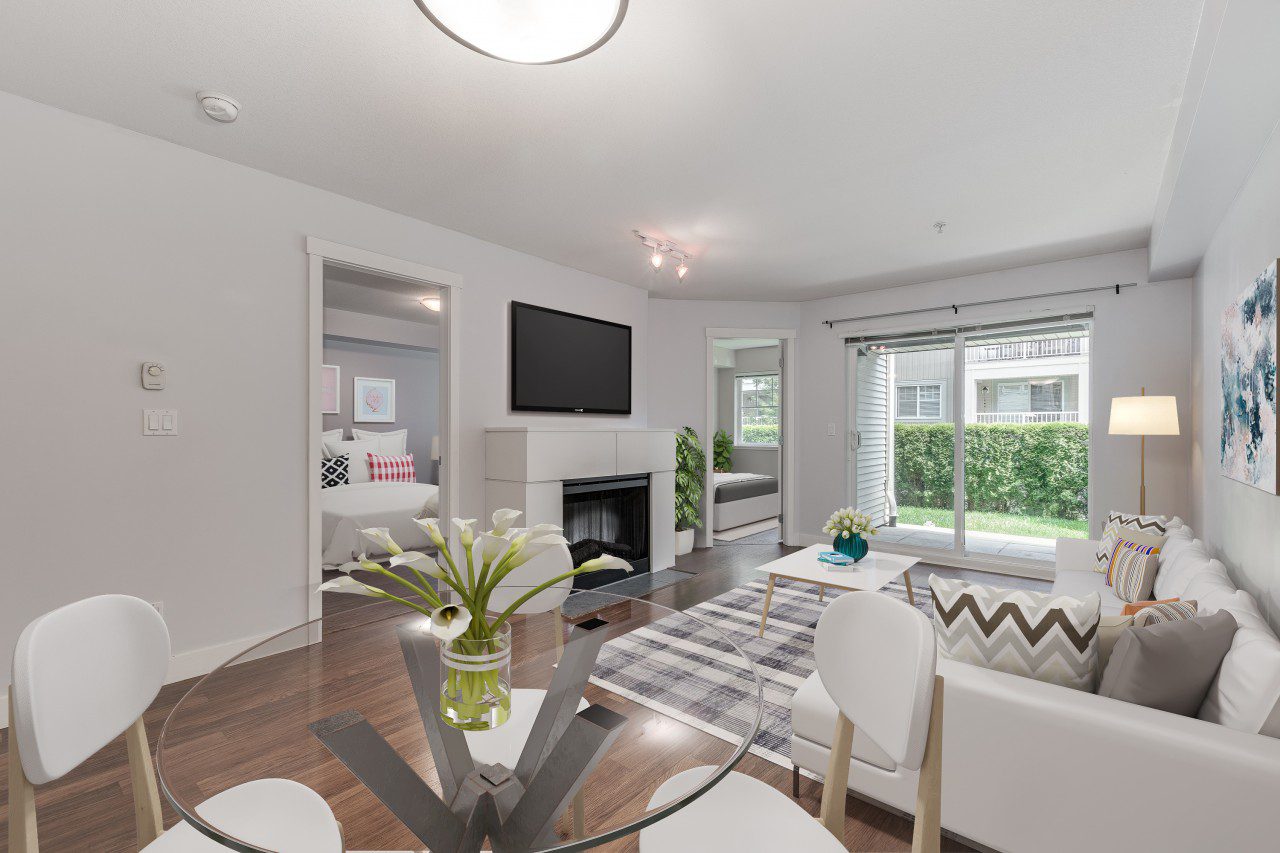![]() 766Size
766Size
![]() 1Bedrooms:
1Bedrooms:
![]() 1Bathrooms:
1Bathrooms:
$ 375,000














$ 375,000
The Home
Welcome to Esprit in Southlands, centrally located in a convenient location close to public transit, schools & shopping! This bright and spacious junior 2 bed features a huge master bedroom (with a walk through closet), laminate & tile flooring, electric f/p, designer paint, S/S appliances, granite counters and an open concept! Enjoy entertaining guests or taking dinner time outside to BBQ in your private ground floor patio...with a yard! Amenities include: gym and clubhouse and pets are welcome too! 2 parking stalls and 1 storage locker included.
Top 3 Reasons to Buy this Home
- Location: Fantastic complex in convenient location close to public transit, schools & shopping!
- Features: Featuring a huge master bedroom (with walk through closet), laminate & tile flooring, electric f/p, Stainless steel appliances, granite counters and an open entertainers concept!
- Amenities: Enjoy your onsite Gym, media room and Clubhouse and your pet is welcome too! 2 parking stalls and 1 storage locker included.
Brought to you by your Vancouver Realtor and Real Estate expert Leo Wilk

Listing provided by
Testimonials
Property Features
| type: | Condo |
| bedrooms: | 1 |
| bathrooms: | 1 |
| full baths: | 1 |
| Size: | 766 |
| style: | Condo |
| levels: | 1 |
| parking: | 2 Covered |
| year built: | 2006 |
| balcony/patio: | Yes |
Room Dimensions
| Living Room: | 13'5 x 12'7 |
| Kitchen: | 10'8 x 8'5 |
| Master Bedroom: | 13'9 x 11' |
| Den: | 11'5 x 7'11 |
| Patio: | 8'9 x 8'1 |
| Dining Room: | 12'7 x 6'1 |
| Foyer: | 7'5 x 3'9 |
| Closet: | 5' x 2'5 |
| Ensuite: | 8'5 x 5' |
| Walkin Closet: | 6'5 x 4'10 |
Other Details
| taxes: | $1,517.95 |
| maintenance: | $262.86 |
| rental restrictions: | Rentals allowed w/restrictions |
Need More Information?
Contact Leo now at 604.729.5203 to learn more about this listing, or arrange a showing.

