![]() 1,375Size
1,375Size
![]() 2Bedrooms:
2Bedrooms:
![]() 2Bathrooms:
2Bathrooms:
$ 1,885,000
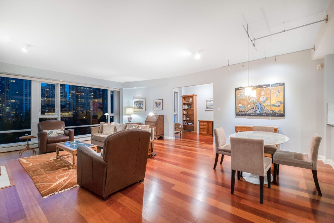
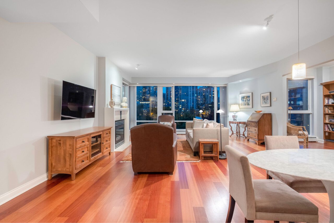
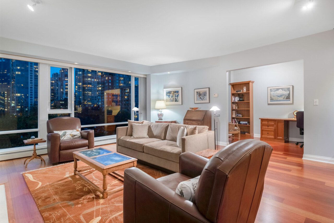
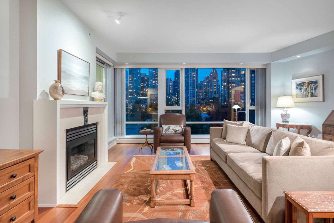
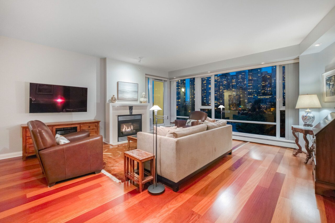
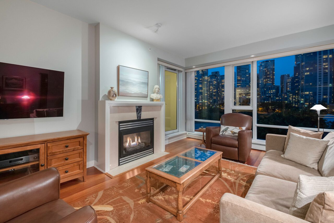
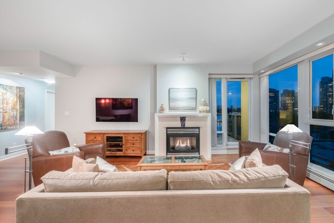
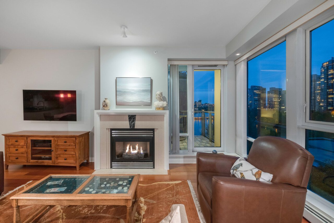
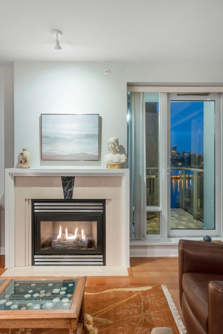
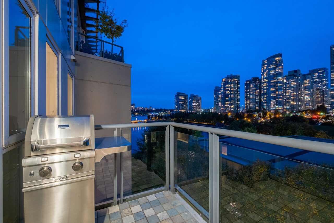
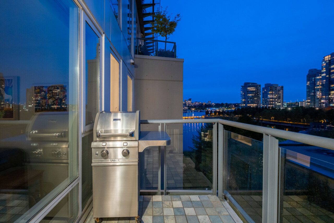
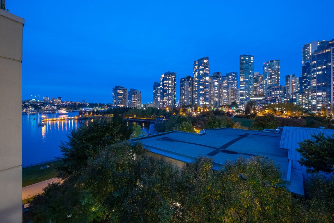
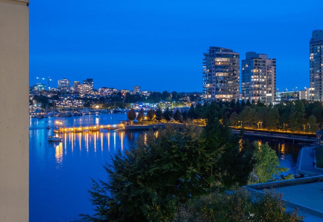
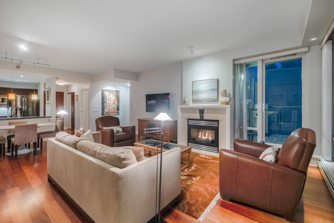
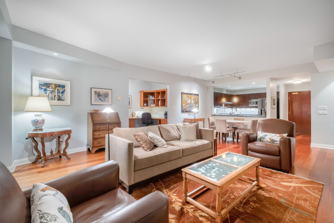
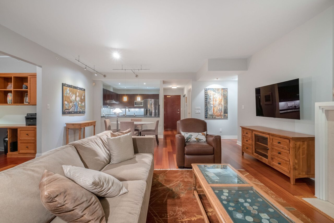
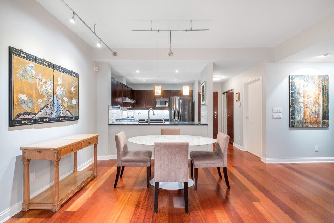
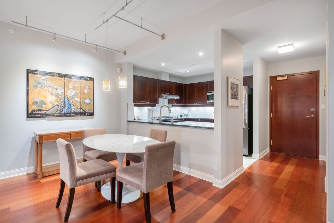
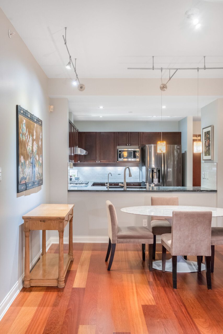
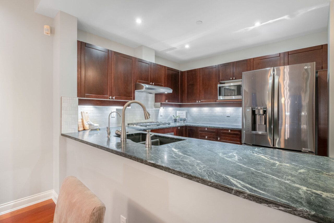
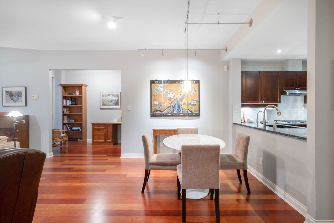
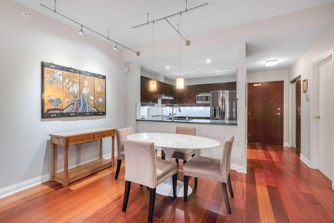
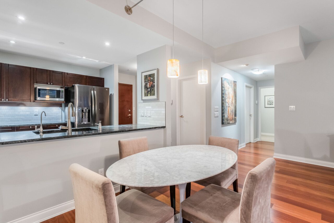
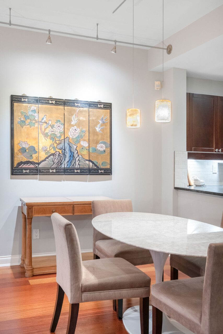
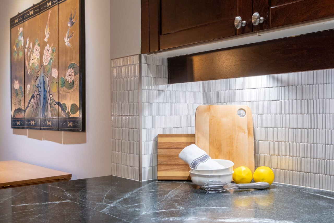
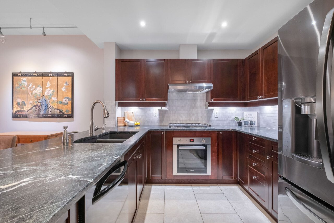
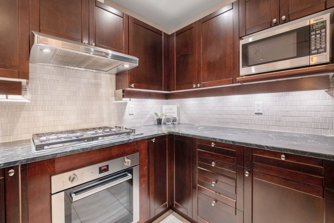
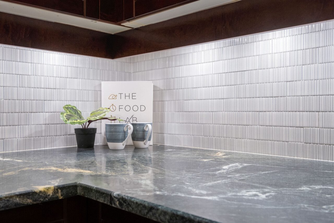

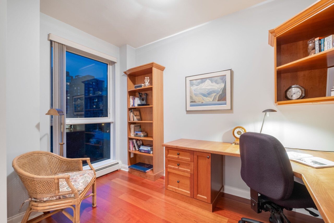
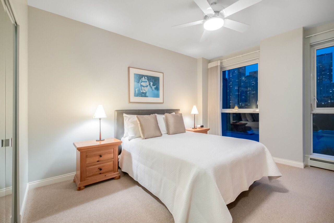
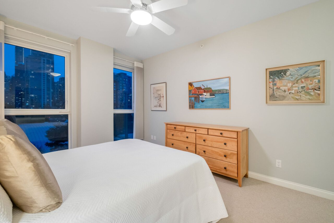
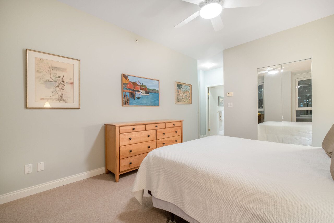
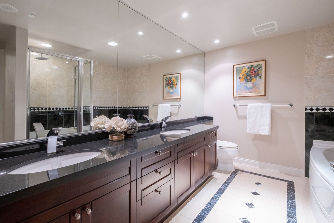
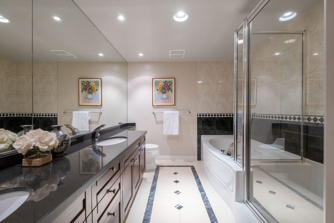
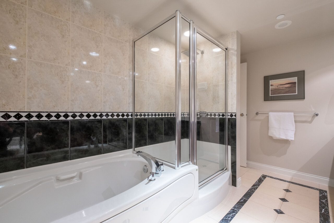
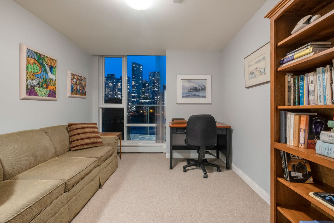
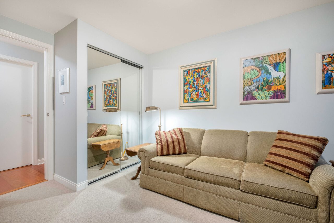
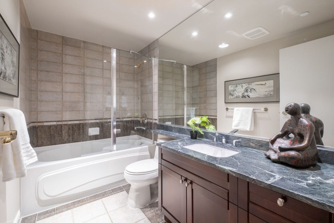
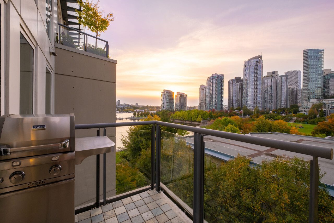
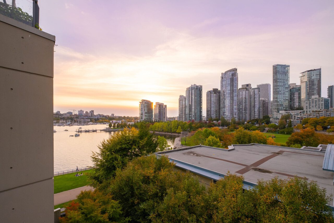
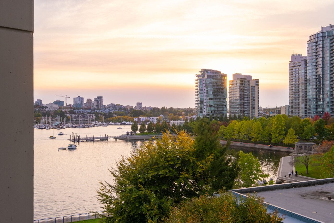
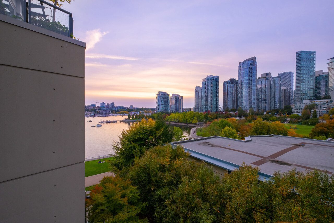
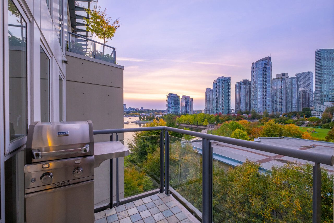
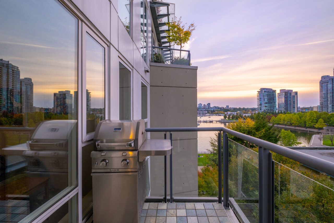
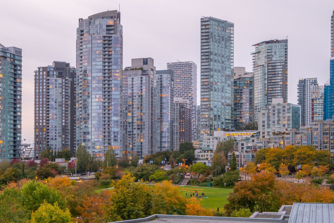
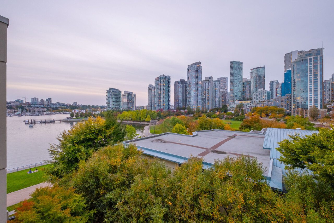
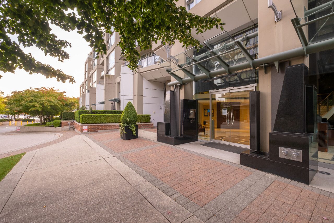
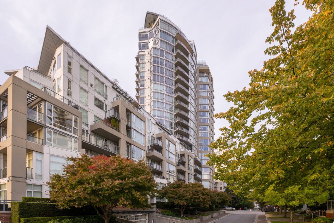
$ 1,885,000
Sold for 95.4% of the asking price!
Search for more homes and condos for sale here
Waterfront Location
This waterfront location has you steps to the Sea Wall, David Lam Park, Yaletown and everything Vancouver has to offer.
Spacious Suite with Sweeping Views
Step into your large/open concept 2 bedroom and custom office home (could be converted to 3rd bedroom) with over-height ceilings, floor to ceiling windows, sweeping views of David Lam Park and peek-a-boo water views. Inside your home; engineered hardwood throughout with 100% wool carpeting in bedrooms while your kitchen has upgraded appliances, soapstone counters and much more.
Building - The Columbus
Welcome to The Columbus on Marinaside Crescent, Vancouver's most exclusive location. Building amenities include private concierge, swimming pool, hot tub, gym, steam room, visitor parking - with the best amenity being the location!
Walkscore
Straight from walkscore.com:
- Walkscore = 91/100 (Walker's Paradise)
- Transit score = 99/100 (Rider's Paradise)
- Bikescore = 87/100 (Very Bikeable)
School Catchment Area
Straight from the Vancouver School Board School Locator:
- Elementary
- Secondary
- French Immersion - Late
- French Immersion - Secondary
Other Features
- 1 Pet Allowed (Cat or Dog)
- Rentals Allowed (3o Days Minimum)
- 1 Covered Parking Spot
- In Suite Laundry
3 Reasons to buy this home
- Prime Location only steps to the Sea Wall, David Lam Park, Yaletown and more.
- Sweeping Views of David Lam Park and peek-a-boo water views
- Upgraded Suite with engineered hardwood flooring, wool carpeting and upgraded kitchen.
Brought to you by your Vancouver Realtor - Leo Wilk
Listing provided by Engel & Völkers Vancouver
Property Features
| type: | Apartment/Condo |
| bedrooms: | 2 |
| bathrooms: | 2 |
| full baths: | 2 |
| Size: | 1,375 |
| style: | 1 Storey, Corner Unit |
| levels: | 1 |
| parking: | 1 Covered Spot |
| year built: | 1998 |
| view: | Yes |
| balcony/patio: | Yes |
| fireplaces: | 1 - Natural Gas |
Room Dimensions
| Living Room: | 17'11 x 15'7 |
| Dining Room: | 9'7 x 9'0 |
| Kitchen: | 9'3 x 9'2 |
| Patio: | 9'3 x 5'9 |
| Master Bedroom: | 11'4 x 14'0 |
| Walk-In Closet: | 7'3 x 3'11 |
| Ensuite: | 12'4 x 8'4 |
| Bedroom: | 9'8 x 11'7 |
| Bathroom: | 9'7 x 5'6 |
| Den: | 6'11 x 11'8 |
| Storage: | 9'8 x 6'2 |
| Foyer: | 10'1 x 3'10 |
Other Details
| taxes: | $4,524.03 |
| maintenance: | $732.75 |
| rental restrictions: | Rentals Allowed w/ Restrictions |
Need More Information?
Contact Leo now at 604.729.5203 to learn more about this listing, or arrange a showing.



