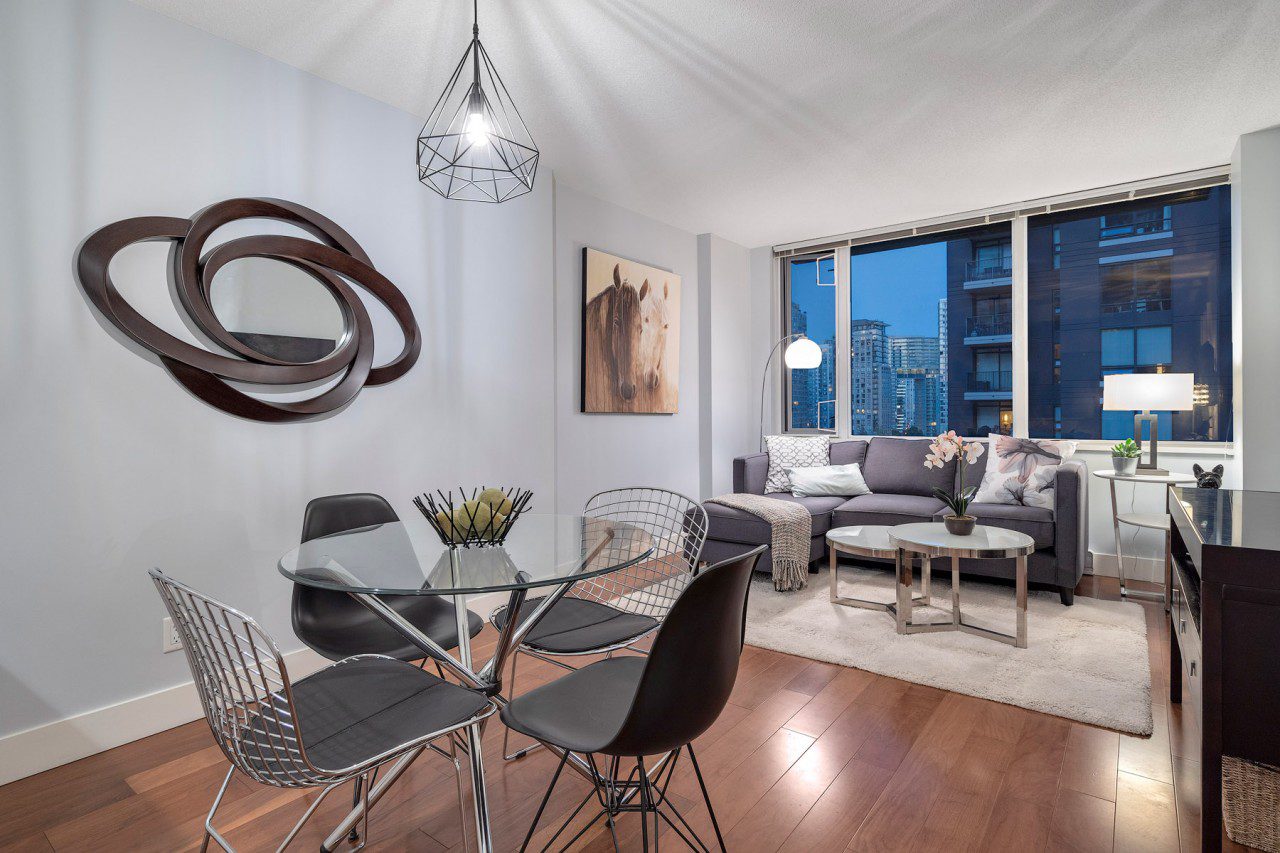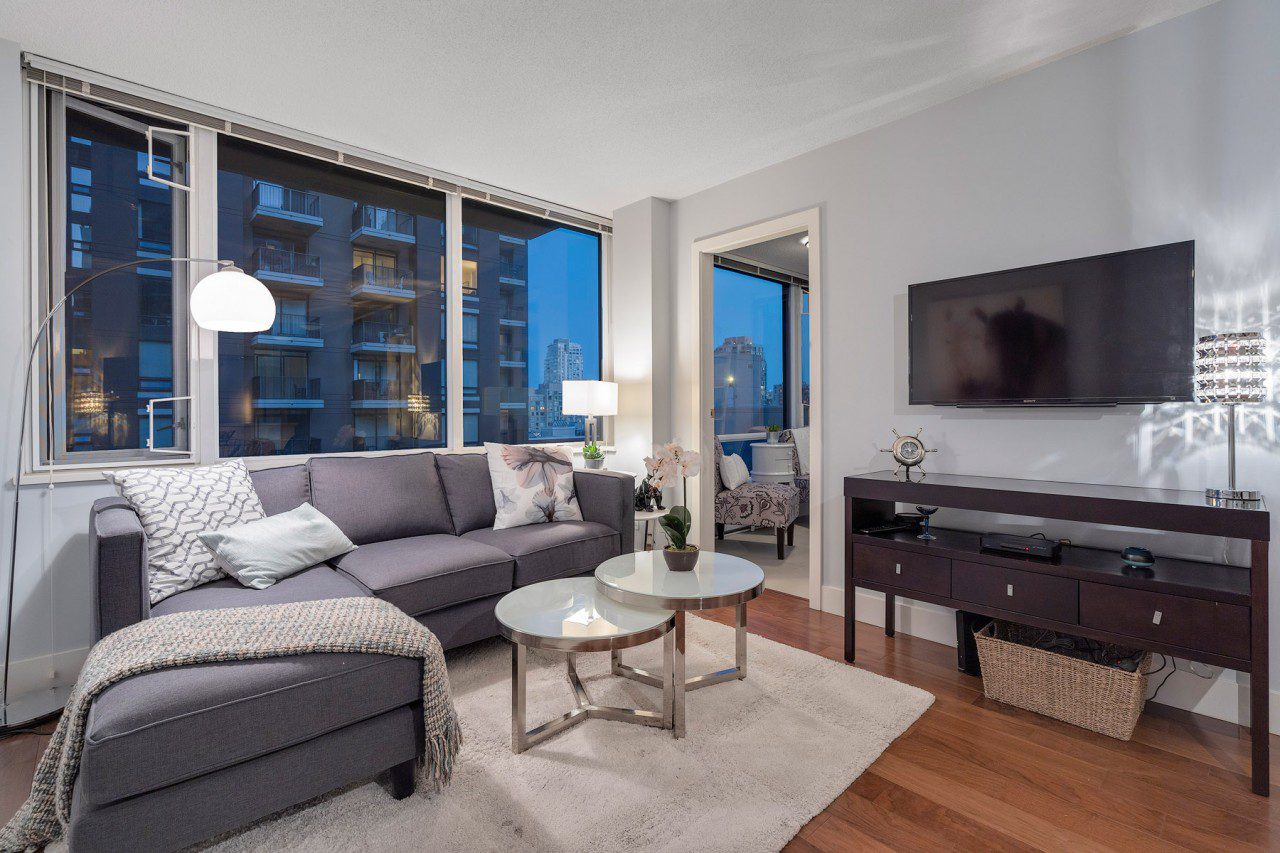![]() 675Size
675Size
![]() 1Bedrooms:
1Bedrooms:
![]() 1Bathrooms:
1Bathrooms:
$ 725,000





















$ 725,000
The Home
Welcome to Richards Living in the Heart of Yaletown, one of Vancouver's most sought after neighbourhoods. This floor plan is one of the larger one bedrooms + den + flex at Richards Living! This unit is equipped with a fantastic open layout, spacious kitchen & stainless steel appliances.
Unique style in a young building as the suite has been beautifully renovated with no expense spared! Tasteful upgrades include: quartz countertops in kitchen & ceramic tile in the bathroom, stainless steel appliances, open concept in the kitchen and living room, built in wine rack, and built in storage unit in the den which also doubles up as an office. Not only does this home utilize every inch of space perfectly, the bright colors, modern design and abundance of natural light create a warm and inviting environment to call this place your home.
Richards Living Amenities
Amenities include: fully equipped fitness centre, roof top garden with play area, bike room & in-suite laundry. The true amenity is the location!
The Location - Yaletown
This perfect location gives you excellent access to Yaletown's top restaurants, shopping, entertainment, Canada Line Station, seawall and Parks. With everything right at your doorstep this is the prime location for living or investing in Vancouver Real Estate.
Additional Features
1 Parking Stall & 1 Storage included
Pets and rentals welcome (w/restrictions).
Top 3 Reasons to Buy This Home
- Spacious renovated unit (1 Bed + Den and Solarium)
- Excellent building amenities
- Prime location in the heart of Yaletown
Brought to you by your Vancouver Realtor and Real Estate expert Leo Wilk

Listing provided by
Testimonials
Property Features
| type: | Condo |
| bedrooms: | 1 |
| bathrooms: | 1 |
| full baths: | 1 |
| Size: | 675 |
| style: | Condo |
| levels: | 1 |
| parking: | 1 Covered |
| year built: | 2011 |
| view: | City |
| balcony/patio: | Solarium |
Room Dimensions
| Foyer: | 13' x 3'6 |
| Kitchen: | 10'8 x 8'5 |
| Bathroom: | 7'10 x 4'11 |
| Dining Room: | 10'10 x 4'11 |
| Living Room: | 11'6 x 10'10 |
| Solarium: | 9'2 x 5'3 |
| Bedroom: | 9'9 x 8'10 |
| Closet: | 9'9 x 2' |
| Den: | 9'5 x 4'5 |
Other Details
| taxes: | $1,964.41 |
| maintenance: | $258.38 |
Need More Information?
Contact Leo now at 604.729.5203 to learn more about this listing, or arrange a showing.


