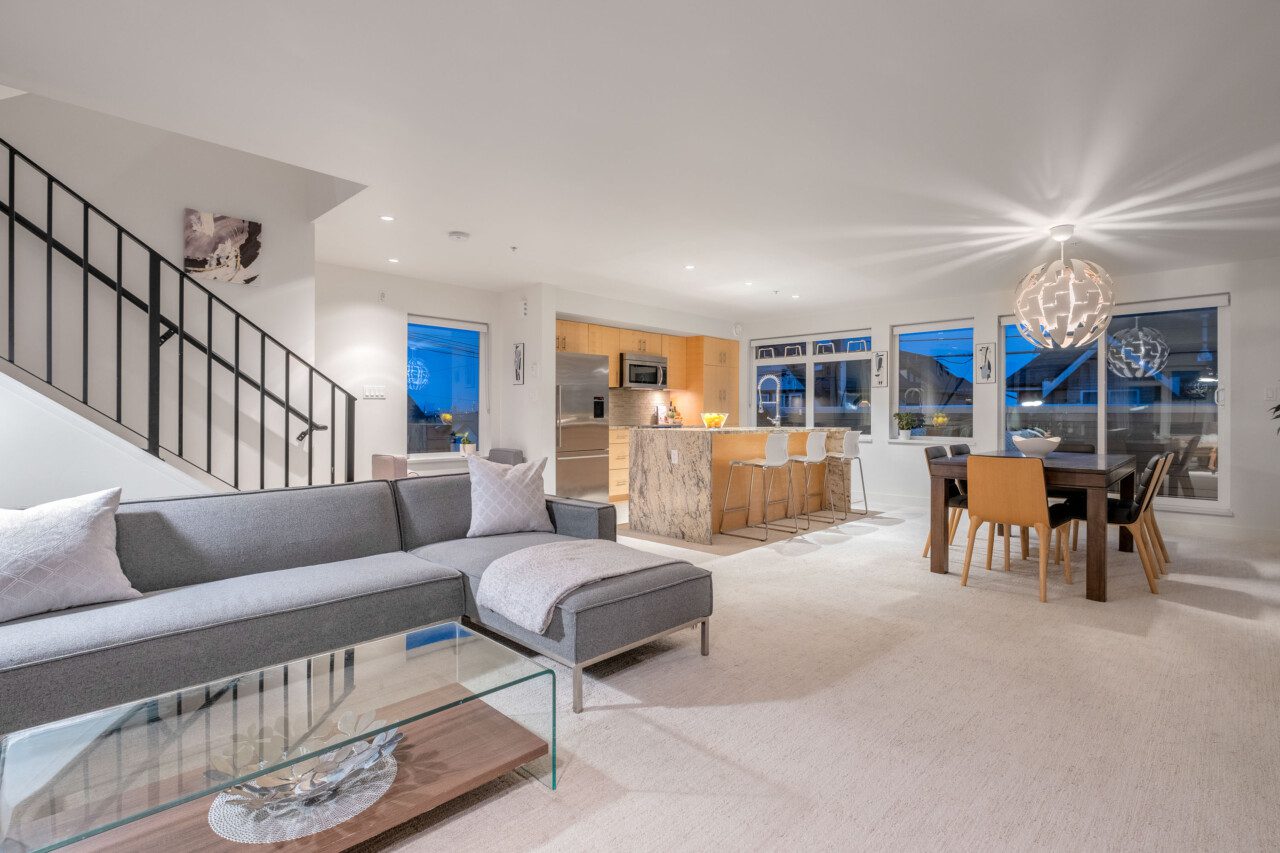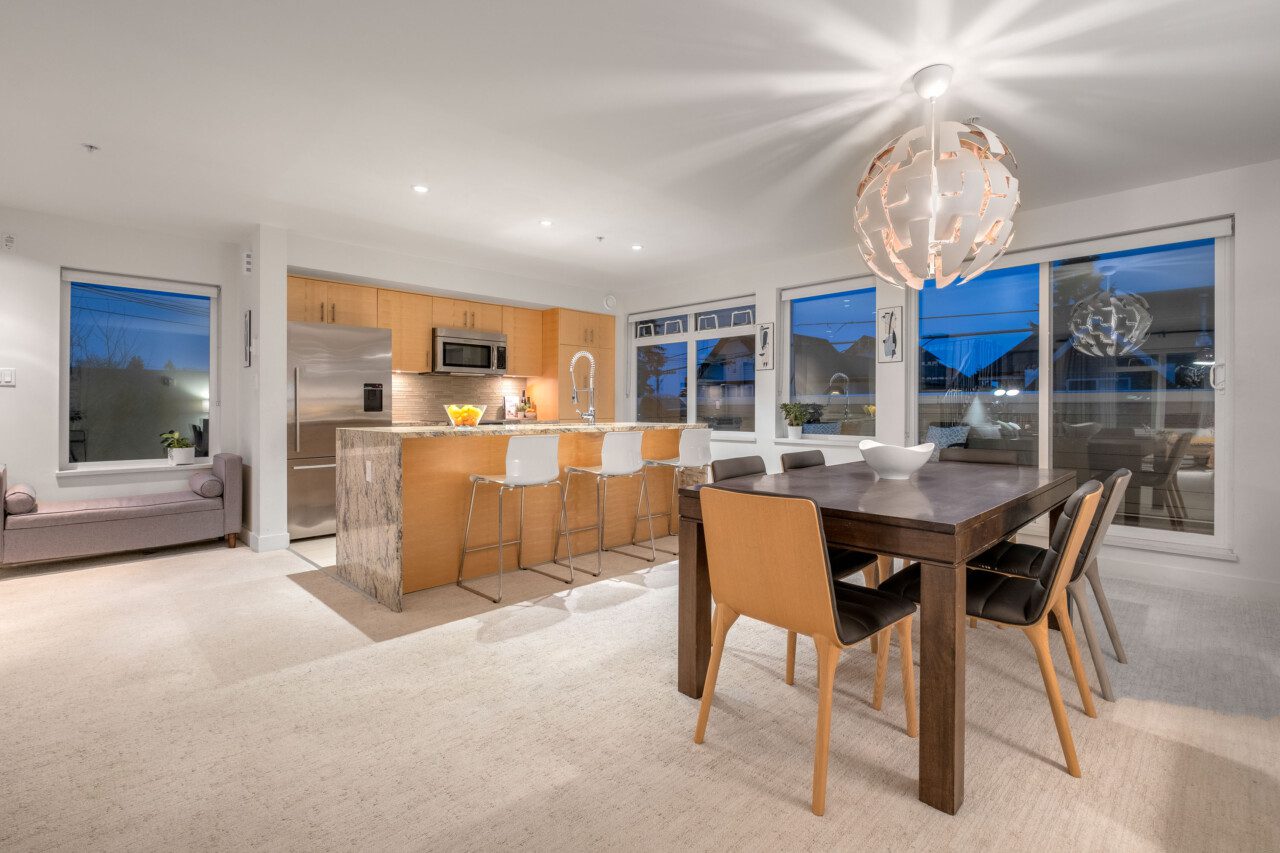![]() 1,629Size
1,629Size
![]() 3Bedrooms:
3Bedrooms:
![]() 3Bathrooms:
3Bathrooms:
$ 1,230,000



























$ 1,230,000
Sold!
Search for more homes and condos for sale here
Excellent Location in Central Lonsdale
Welcome to peaceful Walker Park Mews. Excellent location close to grocery stores, schools, park/playgrounds, cafe, gym, green belts, bus stops and more.
3 Storey Townhome with Private Entrance
Unit 8 features three levels, with a private entrance and patio on the lower level in addition to one bedroom/office and bathroom. On the second level you enter the bright and spacious kitchen which features high-end appliances, a large granite counter top island and ample cupboard space. Flow seamlessly from the kitchen into the dining room which opens up onto the balcony, equipped with southern peek-a-boo views. The living room as a modern fireplace, perfect for a cozy afternoon/evening. The master & second bedroom are upstairs and both include ensuite bathrooms. Master bedroom is bright, open and has a large walk-in closet.
Walkscore
Straight from walkscore.com:
- Walkscore = 68/100 (Somewhat Walkable)
- Transit score = 59/100 (Good Transit)
- Bikescore = 80/100 (Very Bikeable)
Other Features
- 1 Pet Allowed (Dog or Cat)
- Rentals Allowed
- 1 Garage Parking
3 Reasons to buy this home
- Excellent Location in Central Lonsdale with everything you need close by.
- Open Concept Living on the second floor.
- Partial Views of the city and ocean.
Brought to you by your Vancouver Realtor - Leo Wilk

Listing provided by Engel & Volkers Vancouver
Property Features
| type: | Townhouse |
| bedrooms: | 3 |
| bathrooms: | 3 |
| full baths: | 2 |
| half baths: | 1 |
| Size: | 1,629 |
| style: | 3 Storey |
| levels: | 3 |
| parking: | 1 Garage Single |
| year built: | 2015 |
| view: | Yes |
| balcony/patio: | Yes |
| fireplaces: | 1 |
Room Dimensions
| Foyer: | 6'8 x 3'7 |
| Bedroom: | 8'11 x 10'8 |
| Patio: | 12'10 x 8'2 |
| Living Room: | 13'10 x 16'11 |
| Dining Room: | 12'5 x 11'9 |
| Kitchen: | 11'9 x 9'1 |
| Balcony: | 21'6 x 4'3 |
| Master Bedroom: | 15'4 x 16'0 |
| Master Walk-In Closet: | 5'8 x 6'6 |
| Master Bathroom: | 7'8 x 8'3 |
| Bedroom: | 11'7 x 7'9 |
| Ensuite: | 7'7 x 5'0 |
Other Details
| taxes: | $3,703.68 |
| maintenance: | $381.07 |
| rental restrictions: | Rentals Allowed |
Need More Information?
Contact Leo now at 604.729.5203 to learn more about this listing, or arrange a showing.

