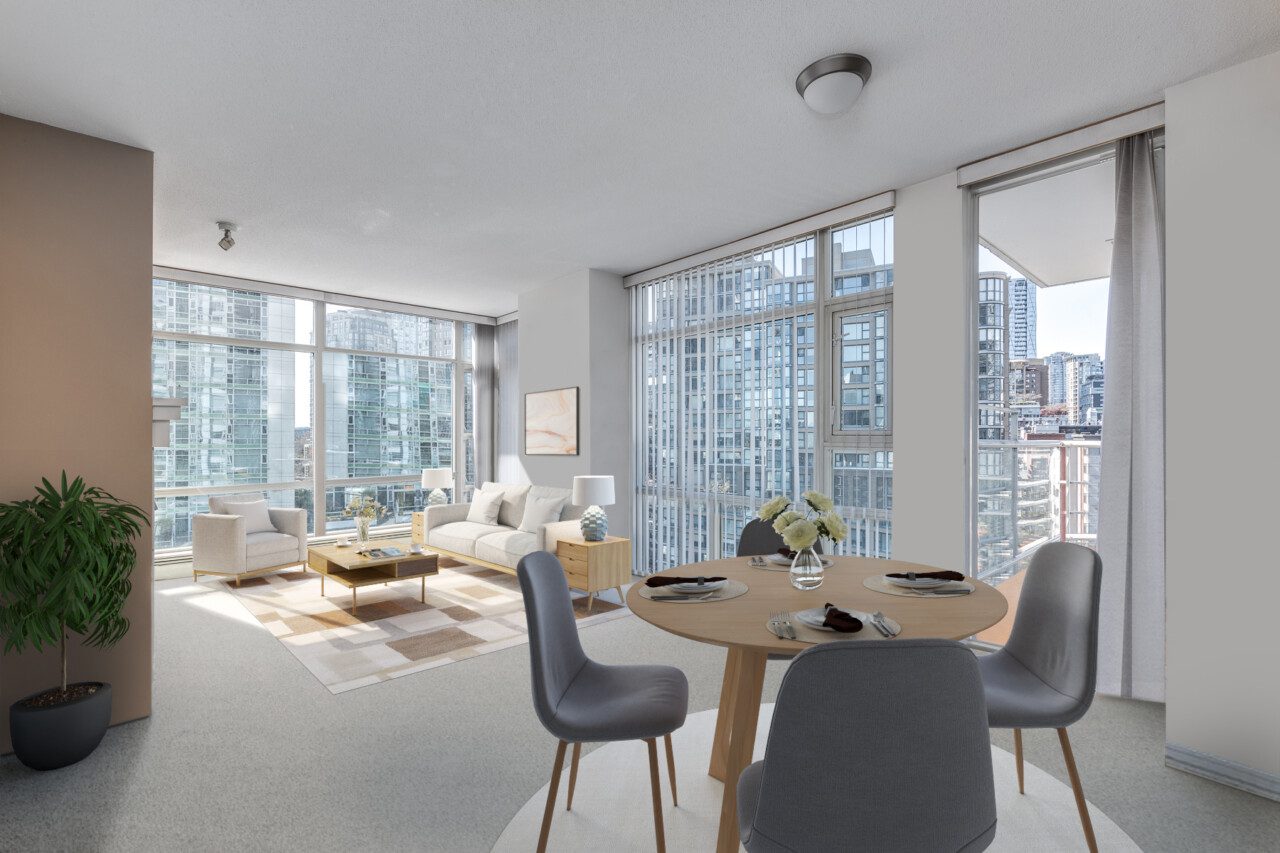![]() 756Size
756Size
![]() 1Bedrooms:
1Bedrooms:
![]() 1Bathrooms:
1Bathrooms:
$ 829,000
$ 829,000
Sold for 96% of the asking price!
Search for more homes and condos for sale here
Marinaside Yaletown Property
Spectacular location in the heart of Yaletown only steps from Vancouver's famous Sea Wall. Close to parks, restaurants, marina, entertainment, transit, shopping and everything Vancouver has to offer, you are in the heart of it all. Only a short walk to the Canada Line for easy skytrain access. Convenient location close to everything you need with beautiful scenery all around.
Spectacular Water Views
Spectacular water views from inside your suite or right off your patio. Open concept living in this 1 Bedroom + Den corner suite with an additional flex area that can be used as storage. Bright and spacious suite with an excellent floor plan including an open kitchen and living space and a balcony with stunning city views. Features in-suite laundry, high ceilings, gas fireplace and floor to ceiling windows.
Building - Aquarius II
Welcome to the prestigious Aquarius II development in Yaletown! The building offers great amenities including gym, sauna, hot tub, pool, party room and 24 hrs concierge.
Excellent Location for Walking, Transit, and Biking!
Straight from walkscore.com:
- Walkscore = 94/100 (Walker's Paradise)
- Transit score = 100/100 (Rider's Paradise)
- Bikescore = 71/100 (Very Bikeable)
Other Features
- 2 Pets Allowed (Cats and Dogs)
- Rentals Allowed (1 Month Minimum)
- 1 Parking Spot Included
- 1 Storage Locker Included
3 Reasons to buy this home
- Marinaside Property in beautiful Yaletown neighbourhood.
- Spectacular Water Views with water, city and mountain views through floor to ceiling windows.
- Excellent Amenities with gym, hot tub, sauna, pool, concierge and party room.
Brought to you by your Vancouver Realtor - Leo Wilk

Listing provided by Engel & Völkers Vancouver
Property Features
| type: | Apartment/Condo |
| bedrooms: | 1 |
| bathrooms: | 1 |
| full baths: | 1 |
| Size: | 756 |
| style: | 1 Storey |
| levels: | 1 |
| parking: | 1 Covered Parking |
| year built: | 1999 |
| view: | Yes |
| balcony/patio: | Yes |
| fireplaces: | 1 - Natural Gas |
Room Dimensions
| Foyer: | 6'5 x 3'11 |
| Living/Dining Room: | 18'2 x 11'5 |
| Kitchen: | 8'7 x 7'5 |
| Patio: | 8'5 x 3'9 |
| Bedroom: | 11'5 x 9'0 |
| Bathroom: | 8'3 x 4'11 |
| Den: | 9'2 x 7'8 |
| Flex Area: | 8'3 x 4'11 |
Other Details
| taxes: | $2,135.74 |
| maintenance: | $432.42 |
| rental restrictions: | Rentals Allowed w/ Restrictions |
Need More Information?
Contact Leo now at 604.729.5203 to learn more about this listing, or arrange a showing.
























