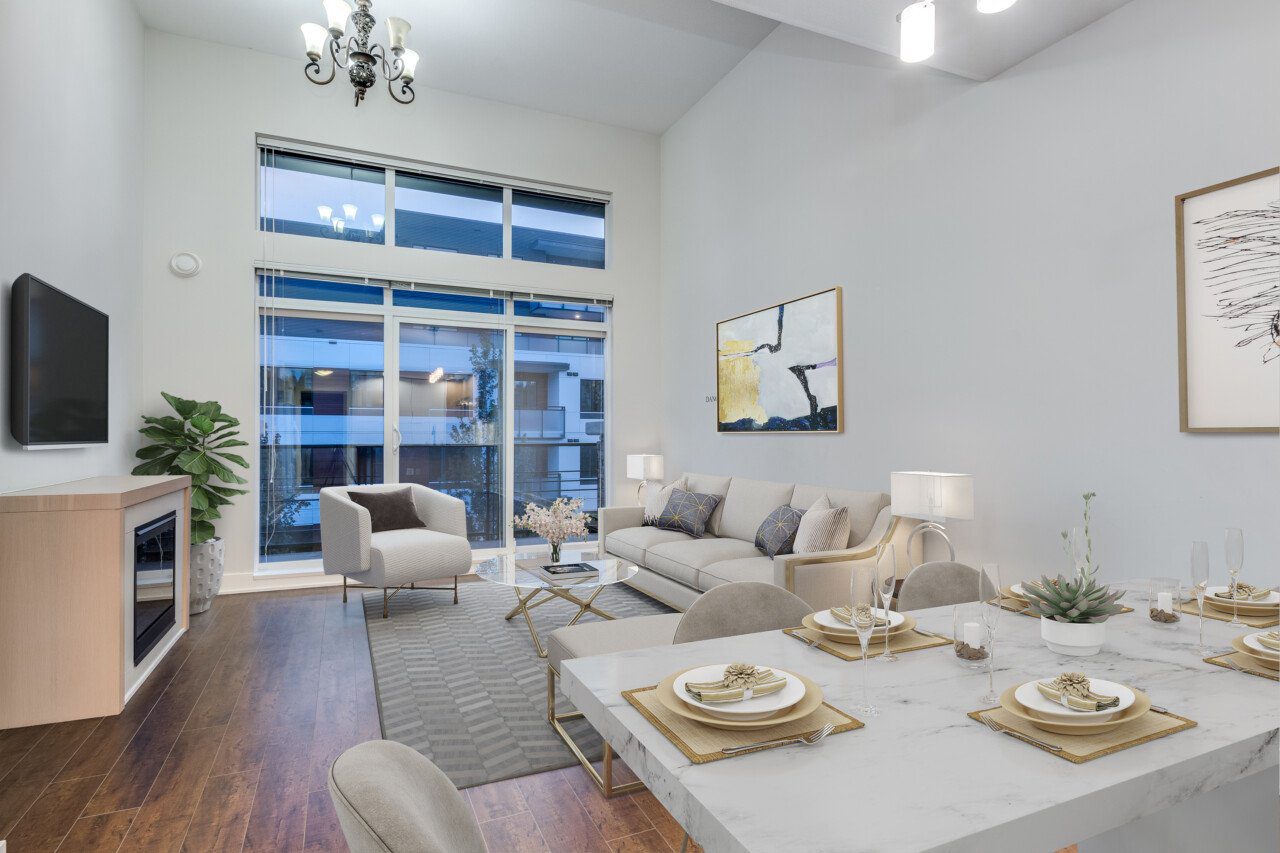![]() 857Size
857Size
![]() 2Bedrooms:
2Bedrooms:
![]() 2Bathrooms:
2Bathrooms:
$ 818,000
$ 818,000
Sold for 99.% of the asking price!
Search for more homes and condos for sale here
In the Heart of Prestigious UBC
Located right in the heart of top ranked local university UBC in Wesbrook Village - perfect spot for students. Accessible with bus stop in front - very convenient to take transit with many bus routes passing by (41, 43, 49, 70, 480, 25, 33). Not to mention, this home is close to restaurants, grocery, pharmacy, U-Hill Secondary School, golf course and UBC Sports facilities. This location is perfect to immerse yourself in Vancouver’s stunning nature with a scenic drive on SW Marine Drive, breathtaking viewpoints, and lots of hiking. And it's only 10 mins away from hiking entrance to Pacific Spirit Park (dog-friendly)!
Clean Modern 2 Bed 2 Bath Home
Welcome to your top floor 2 bedroom 2 bathroom + nook suite with a clean modern look! This home has a very efficient layout with huge over-height ceilings. The flooring is updated and the home features an open concept kitchen. Floor to ceiling windows provide an abundance of light into the living room and the home is well lit. Live in this sleek home and building by high quality developer ADERA.
Walkscore
Straight from walkscore.com:
- Walkscore = 58/100 (Somewhat Walkable)
- Transit score = 61/100 (Good Transit)
- Bikescore = 96/100 (Biker's Paradise)
School Catchment Area
Straight from the Vancouver School Board School Locator:
- Elementary
- Secondary
- French Immersion - Late
- French Immersion - Secondary
Other Features
- 1 Pet Allowed (Cat or Dog)
- Rentals Allowed (6 Months Minimum)
- 1 Covered Parking Spot
- 1 Storage Locker Included
3 Reasons to buy this home
- Close to Prestigious UBC with transit options perfect for students!
- Beautiful Nature Scenery and hiking options close by.
- Excellent Transit Options with bus stop right in front.
Brought to you by your Vancouver Realtor - Leo Wilk

Listing provided by Engel & Völkers Vancouver
Property Features
| bedrooms: | 2 |
| bathrooms: | 2 |
| Size: | 857 |
| style: | 1 Storey |
| levels: | 1 |
| parking: | 1 Covered Parking |
| year built: | 2010 |
| balcony/patio: | Yes |
Room Dimensions
| Foyer: | 5'4 x 3'9 |
| Kitchen: | 7'5 x 9'0 |
| Dining Room: | 10'9 x 9'11 |
| Living Room: | 12'2 x 10'3 |
| Patio: | 12'8 x 6'0 |
| Study: | 5'11 x 5'10 |
| Master Bedroom: | 10'5 x 12'5 |
| Master Walk-In Closet: | 4'11 x 4'10 |
| Master Bathroom: | 8'7 x 5'1 |
| Bedroom: | 9'0 x 10'3 |
| Bathroom: | 7'11 x 5'1 |
Other Details
| taxes: | $1,571.73 |
| maintenance: | $308.27 |
| rental restrictions: | Rentals Allowed w/ Restrictions |
Need More Information?
Contact Leo now at 604.729.5203 to learn more about this listing, or arrange a showing.




















