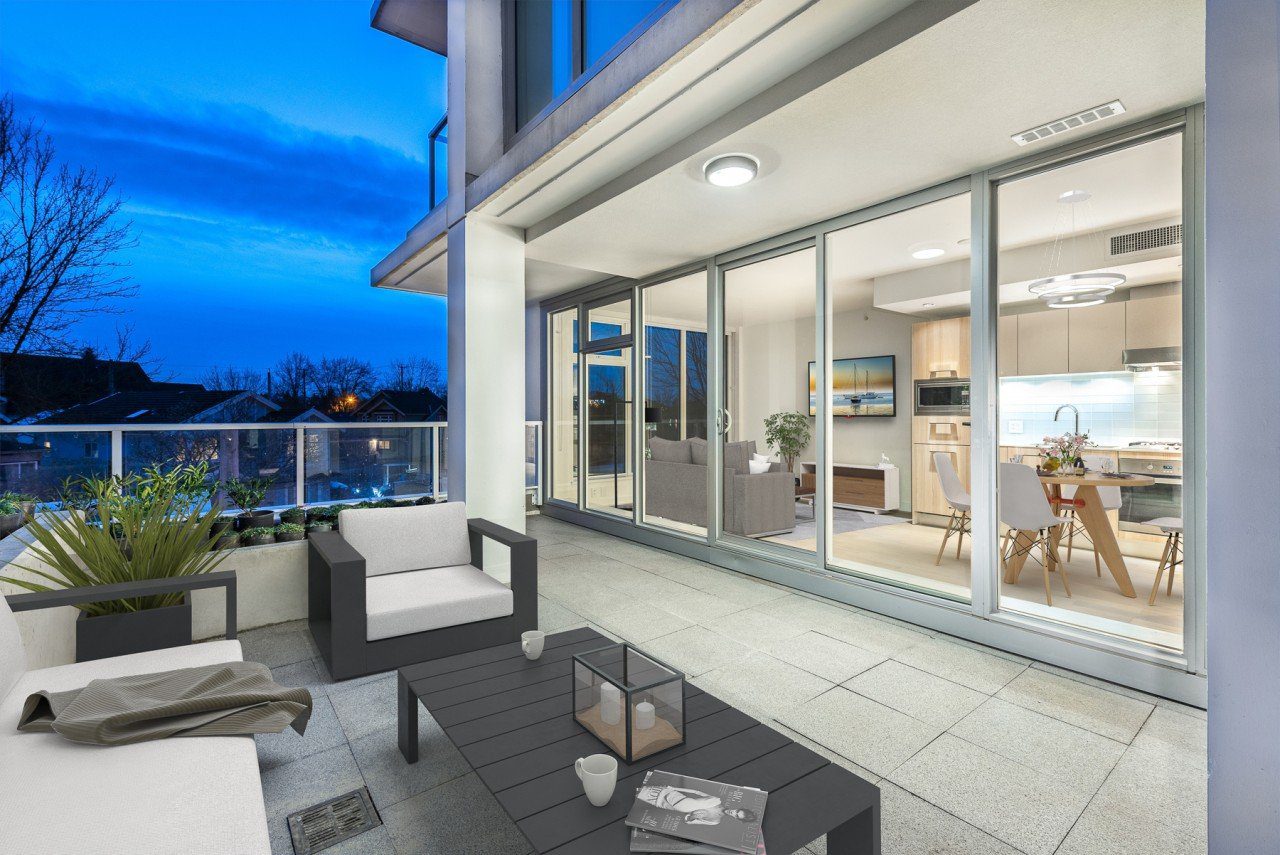![]() 591Size
591Size
![]() 1Bedrooms:
1Bedrooms:
![]() 1Bathrooms:
1Bathrooms:
$ 588,000



















$ 588,000
Welcome to Kensington Gardens
Right in the heart of Renfrew Heights, this amazing new building, is close to shopping, public transit and has all the amenities you could ask for.
The Home
This spectacular one bedroom + den is equipped with state of the art technology, modern appliances, sleek flooring and an open floor plan. Enjoy this home's spacious patio, perfect for entertaining guests. This 591 sq ft home maximizes every inch, providing you with a den or home office, as well as a beautiful soaker tub. The open design concept in this home utilizes natural light to give you a serene home environment along with a stunning backdrop of Vancouver. At Kensington Gardens each unit is built with uncompromising attention to detail and quality, giving you the gift of modern luxury.
Key features include:
- Custom solid wood suite entry doors
- Granite stone threshold
- Elegant wide-plank engineered wood flooring in brushed oak throughout main living spaces
- Carpeting in private quarters
- Sleek roller-style shades on all windows
- GE front-load washer and dryer
- Open balconies or terraces for each home
- Central air conditioning
The Building
3 Residential towers and a collection of townhouses make up the integrated community at Kensington Gardens.
Amenities
Experience hotel quality living at Kensington Gardens. Amenities include:
- Elevated Garden Courtyard
- Urban Orchard
- Swimming Pool
- Hot Tub
- Sauna
- Fitness Centre
- BBQ Area
- Outdoor Fire Places
- Playground
- Resident Lounge
- Multimedia Lounge
Top 3 Reasons to buy this home
- Top quality open design concept
- A full range of excellent amenities
- State of the art technology
Brought to you by Top Vancouver Realtor - Leo Wilk
Listing provided by
Testimonials
Property Features
| bedrooms: | 1 |
| bathrooms: | 1 |
| full baths: | 1 |
| Size: | 591 |
| style: | One bedroom plus den |
| levels: | 1 |
| parking: | 1 |
| year built: | 2018 |
| view: | City View |
| balcony/patio: | Over 300 sqft |
| fireplaces: | None |
Room Dimensions
| Foyer: | 6'5 x 6'4 |
| Den: | 8'2 x 4'7 |
| Bedroom: | 10'3 x 9'7 |
| Closet: | 8'4 x 2'7 |
| Kitchen: | 11'3 x 5'4 |
| Dining Room: | 8'6 x 4'11 |
| Living Room: | 10'8 x 10' |
Other Details
| maintenance: | $219.00 |
| rental restrictions: | None |
Need More Information?
Contact Leo now at 604.729.5203 to learn more about this listing, or arrange a showing.


