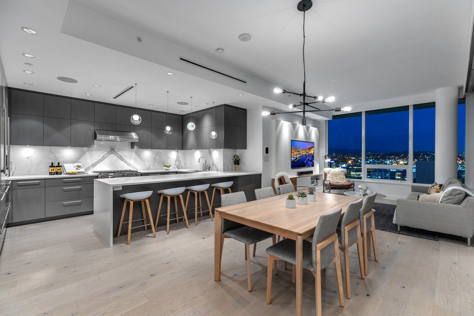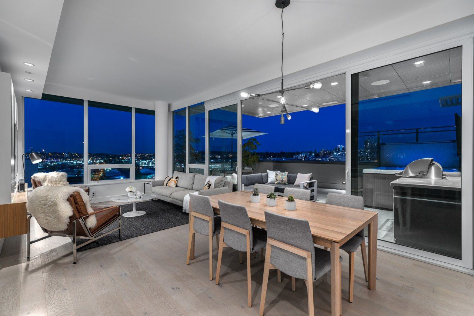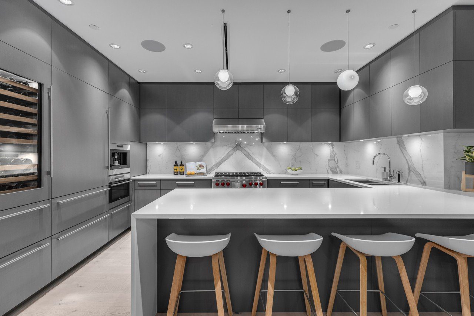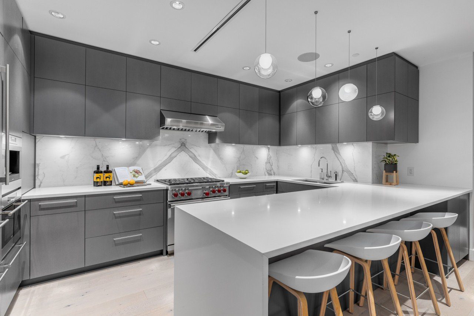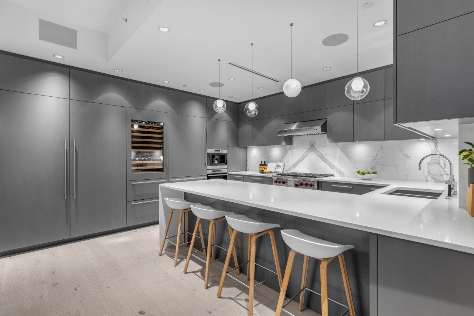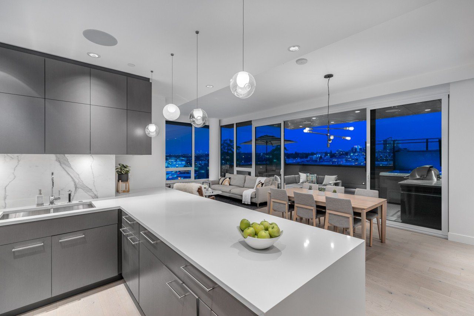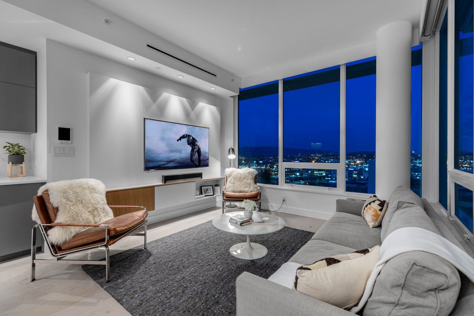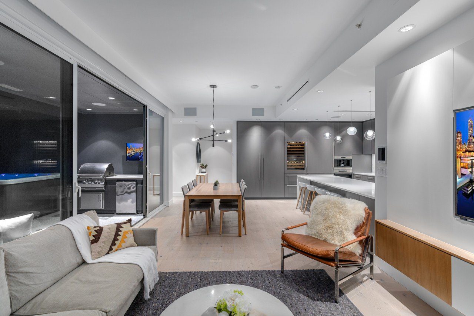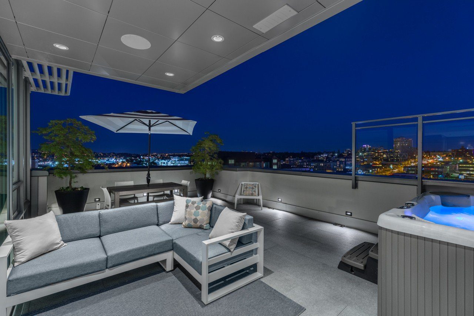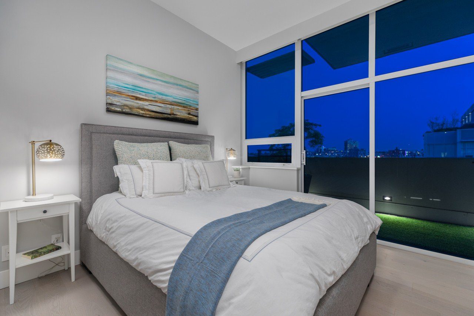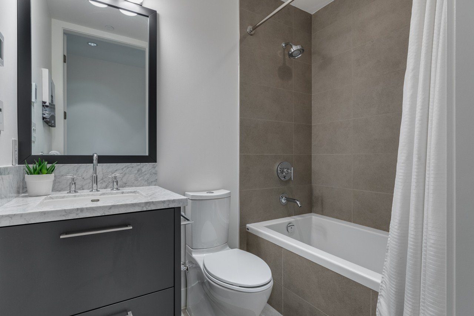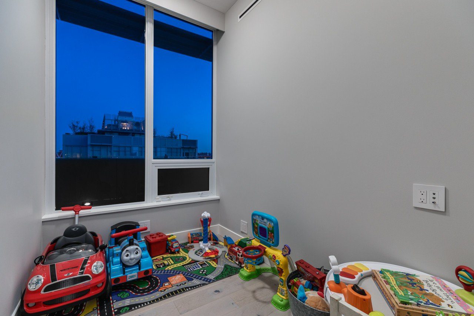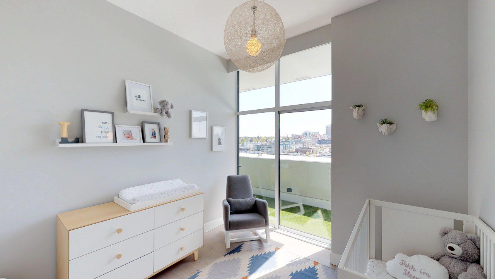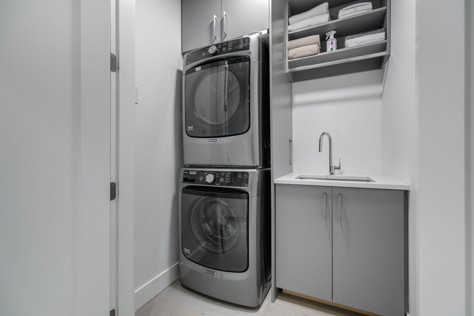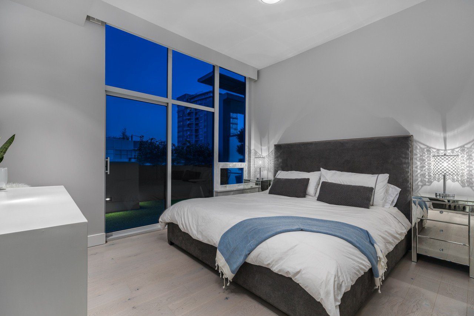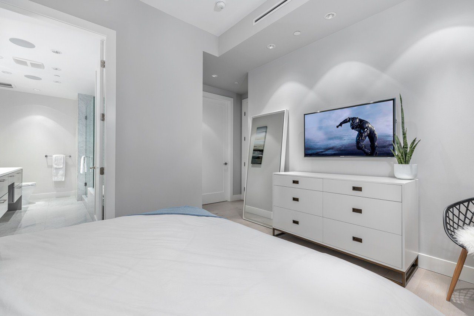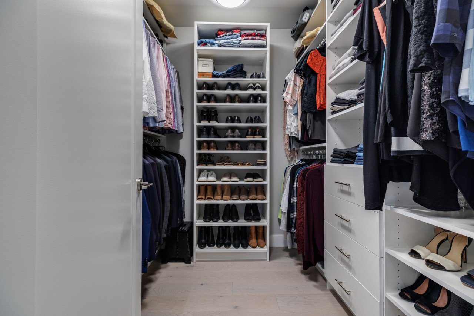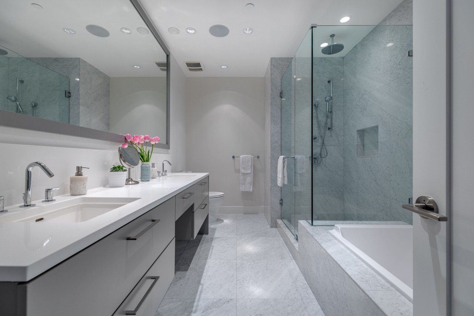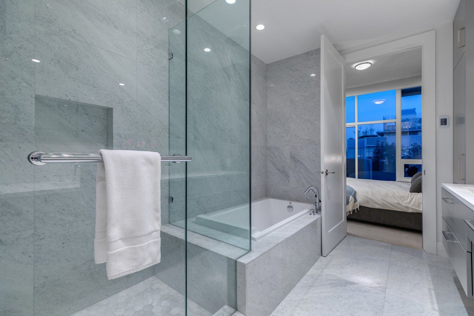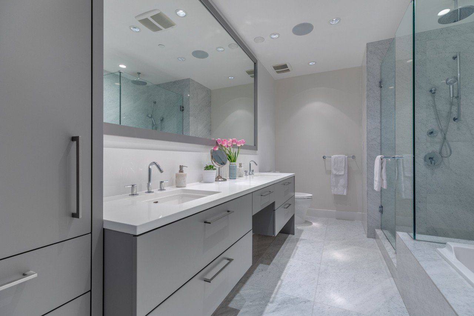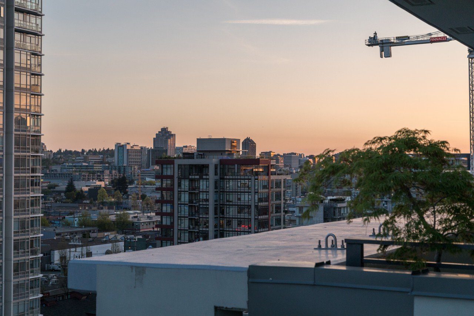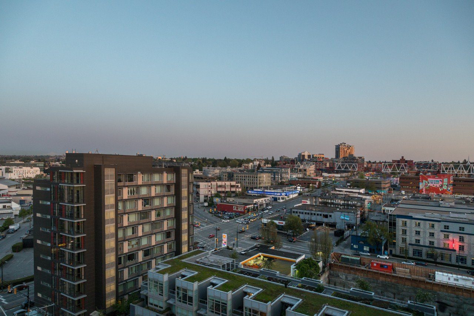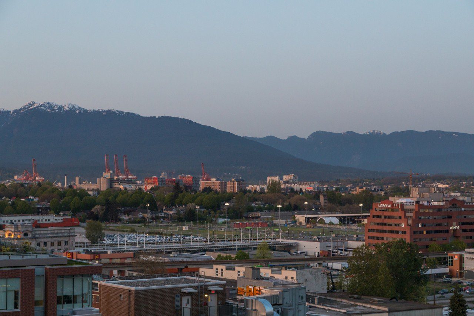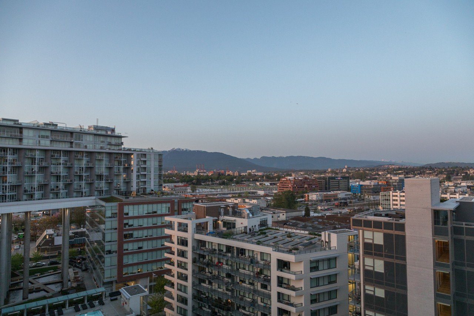![]() 1,518Size
1,518Size
![]() 3Bedrooms:
3Bedrooms:
![]() 2Bathrooms:
2Bathrooms:
$ 2,890,000
$ 2,890,000
One-of-a-kind Sub Penthouse at Olympic Village
Welcome to Block 100's custom Sub Penthouse. This 3 bedroom & den is unlike no other in Vancouver with hand picked finishing and custom designer qualities boasting massive amounts of outdoor space.
Private terrace
Over 500 sq. ft of private and personal terrace space featuring built-in kitchen, private hot tub, over-sized pavers & outdoor TV making it the perfect entertainers home.
Custom kitchen
Sub Zero & Wolf appliances including custom built in wine fridge, coffee maker, steam oven & more!
- 36’ Wolf Dual-fuel slide in range (Gas cooktop/electric oven)
- 36” Wolf Fridge with dual drawer freezer
- 30” Wolf wine fridge with dual fridge drawers
- Wolf convection steam oven
- Wolf integrated coffee machine
Parking
3 parking stalls including your personal 2 car private garage (28 x 24) with EV charger and massive amounts of storage (see floor plan)
additional highlights
Add’l features include 10’ ceilings, Dornbracht fixtures, custom millmork, 5 peice en-suite with marble surround, laundry room, den with windows, air conditioning and the list goes on and on!
Savant home automation includes built in speakers throughout, motorized blinds and lighting control throughout entire home all controlled with your personal Ipad launch port & App control.
TAKE THE 3D VIRTUAL TOUR
https://my.matterport.com/show/?m=wwZ2xEgzL1M&utm_source=4
School catchment
- Elementary
- K - 7 Simon Fraser Elementary
- Secondary
- 8 - 12 Eric Hamber Secondary
- French Immersion - Late
- 6 - 7 General Gordon Elementary
- French Immersion - Secondary
- 8 - 12 Kitsilano Secondary
Presented by your Vancouver Luxury Realtor - Leo Wilk
Listing provided by MLA Realty
Property Features
| type: | Sub Penthouse |
| bedrooms: | 3 |
| bathrooms: | 2 |
| full baths: | 2 |
| half baths: | 0 |
| Size: | 1,518 |
| style: | Sub Penthouse |
| levels: | 1 |
| parking: | 3 (2 Car Garage) |
| year built: | 2016 |
| view: | Endless |
| balcony/patio: | Over 600 Sqft |
| fireplaces: | 0 |
Room Dimensions
| Foyer: | 5'5 x 5 |
| Dining Room: | 12'2 x 11'9 |
| Living Room: | 14'6 x 12'2 |
| Kitchen: | 17' x 9'3 |
| Private Patio: | 26'8 x 16'8 |
| Master: | 14'11 x 12'7 |
| Walk-in Closet: | 7'4 x 7'2 |
| Laundry Room: | 7'4 x 7'2 |
| Bedroom: | 10'3 x 9'10 |
| Den: | 10'9 x 6'9 |
| Bedroom: | 12'8 x 9'10 |
| Deck: | 42'6 x 8'1 |
| Private Garage: | 28' x 24' |
Other Details
| taxes: | $4,179.79 |
| rental restrictions: | Rentals Allowed |
Need More Information?
Contact Leo now at 604.729.5203 to learn more about this listing, or arrange a showing.

