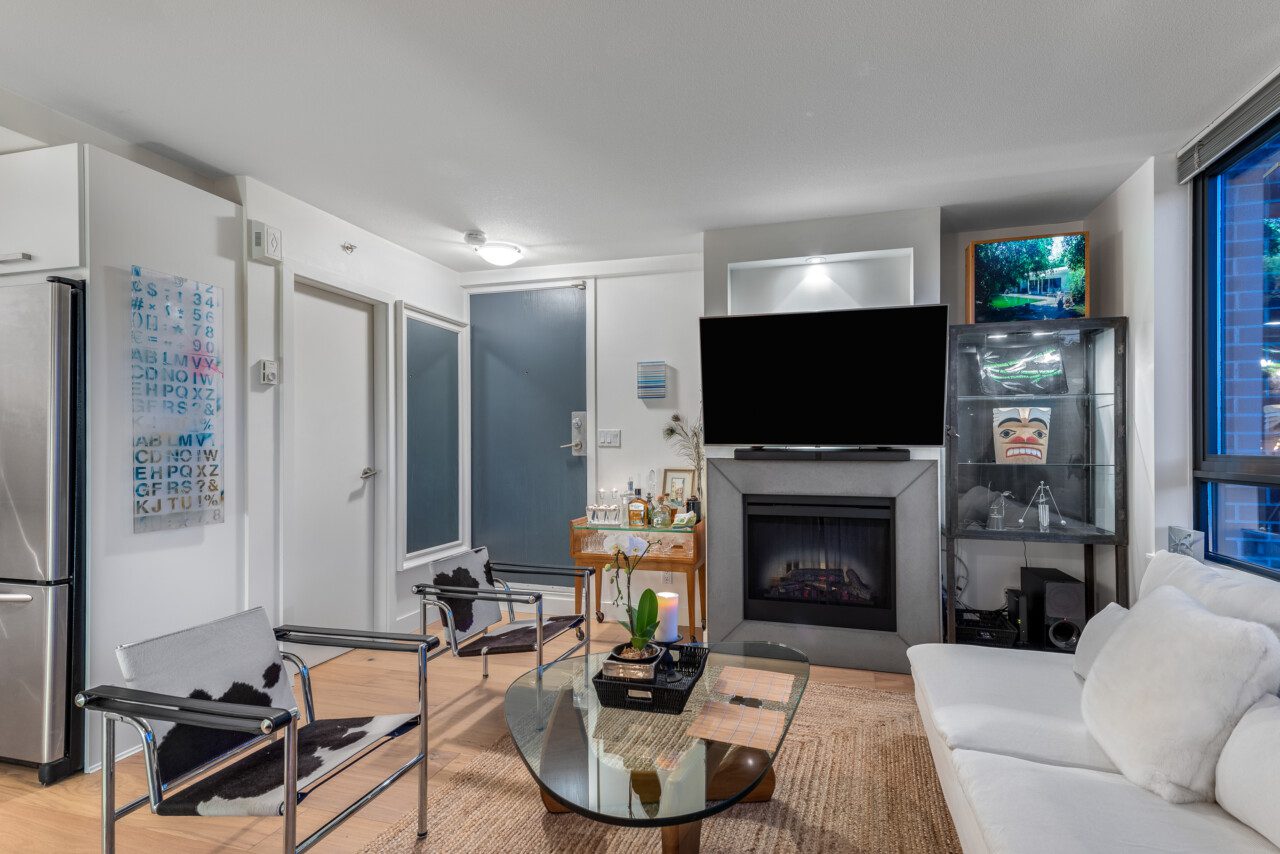![]() 776Size
776Size
![]() 1Bedrooms:
1Bedrooms:
![]() 2Bathrooms:
2Bathrooms:
$ 889,000
$ 889,000
Quiet Location in Cambie Village
This home is located in quaint Cambie Village and truly is a one-of-a-kind! On a corner location and quiet street you can find this 2 storey reverse townhouse in the Cressey Building.
Townhouse with Rooftop Deck
This one bed, two bath concrete townhouse rarely becomes available to market! Enter a private walk-up entry to your 775 SF townhouse that boasts an additional 600 SF of outdoor space making this home feel like you are living in over 1,350 SF of space. It has a large bedroom with ensuite and French doors that open to a private deck. Second floor living entertains a west facing patio with a new quality Casabox awning and a back door art gallery area for additional space and main floor bbq'ing. The private landscaped rooftop deck has views of sunsets & Northshore Mountain, providing a quiet, private, sanctuary which is a perfect spot for entertaining and more BBQ's.
Excellent Location for Walking, Transit, and Biking!
Straight from walkscore.com:
- Walkscore = 93/100 (Walker's Paradise)
- Transit score = 72/100 (Excellent Transit)
- Bikescore = 97/100 (Biker's Paradise)
Other Features
- Pets Allowed with Restrictions
- Rentals Allowed with Restrictions
- 2 Parking Spots Included
- 2 Storage Lockers Included
- Bike Room Available
3 Reasons to buy this home
- Quiet Location on a corner street in Cambie Village.
- Excellent Views of sunsets and Northshore Mountains from your very own rooftop deck.
- Great Outdoor Spaces with a balcony, patio and rooftop deck.
Brought to you by your Vancouver Realtor - Leo Wilk

Listing provided by Engel & Volkers Vancouver
Property Features
| type: | Townhouse |
| bedrooms: | 1 |
| bathrooms: | 2 |
| full baths: | 1 |
| half baths: | 1 |
| Size: | 776 |
| style: | Reverse 2 Storey |
| levels: | 2 |
| parking: | 2 Covered Parking |
| year built: | 2004 |
| view: | Yes |
| balcony/patio: | Yes - Patio & Rooftop Deck |
| fireplaces: | 1 |
Room Dimensions
| Living Room: | 10'9 x 12'9 |
| Eating Area: | 5'7 x 6'9 |
| Kitchen: | 15'0 x 5'10 |
| Bathroom: | 5'3 x 4'2 |
| Balcony: | 6'11 x 5'10 |
| Foyer: | 8'3 x 5'3 |
| Bedroom: | 10'0 x 13'0 |
| Ensuite: | 10'6 x 4'11 |
| Patio: | 20'6 x 8'0 |
| Rooftop Deck: | 24'10 x 17'5 |
Other Details
| taxes: | $2,375.66 |
| maintenance: | $345.96 |
| rental restrictions: | Rentals Allowed w/ Restrictions |
Need More Information?
Contact Leo now at 604.729.5203 to learn more about this listing, or arrange a showing.


































